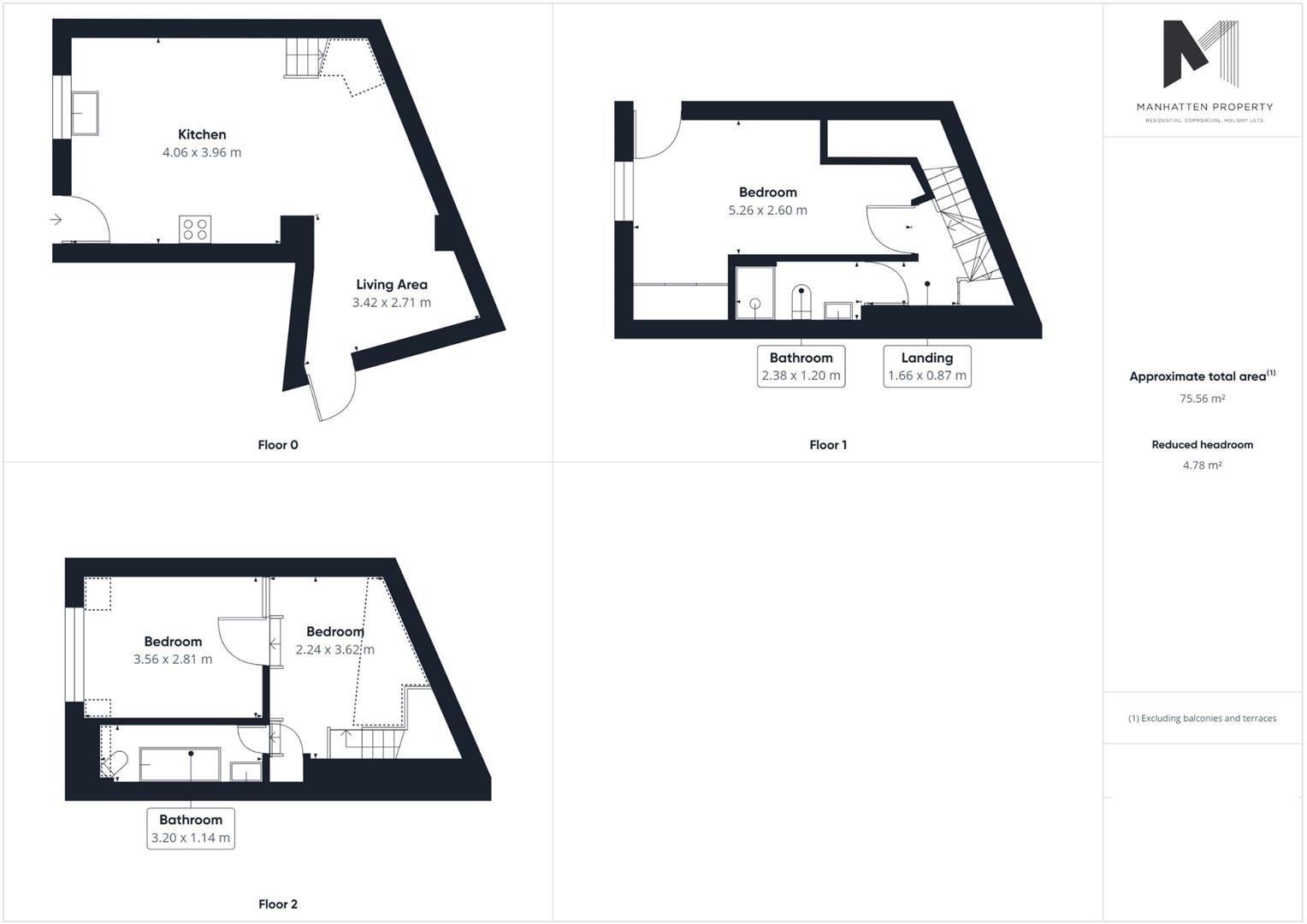Terraced house for sale in High Street, Staithes TS13
* Calls to this number will be recorded for quality, compliance and training purposes.
Property description
We are delighted to welcome to the market this magnificent three storey, sandstone cottage, located on the picturesque High Street in the popular and charming fishing village of Staithes.
Currently utilised as a successful holiday let, offering an ideal investment opportunity.
Kitchen
4.06 x 3.96 (13'3′′ x 12'11')
Sash window to the front aspect.
A range of fitted wall and base units with marble effect roll top work surfaces.
Plumbing for an automatic washing machine.
Stainless steel sink unit with mixer tap.
Freestanding electric oven and hob with stainless steel splashback and overhead extractor.
Tiled flooring.
Exposed sandstone brick feature wall.
Open plan to the living area.
Staircase rising to the first floor.
Living Area
3.42 x 2.71 (11'2′′ x 8'10')
TV point.
High ceiling with skylight.
Partially glazed door to the rear courtyard.
Wall mounted heating thermostat.
First Floor
Under-stair storage cupboard
Bedroom One
5.26 x 2.60 (17'3′′ x 8'6′′)
Double glazed sash window to the front aspect.
Built in storage cupboards.
TV point.
Shower Room
2.38 x 1.20 (7'9′′ x 3'11')
A modern three piece suite comprising of a low level WC, pedestal wash basin and a glass shower enclosure.
Half tiled walls.
Mirrored storage unit.
Second Floor
Landing/Study
2.24 x 3.62 (7'4′′ x 11'10')
Currently utilised as a bedroom.
Velux window allowing in plenty of natural light.
Storage cupboard.
Doors giving access to bedroom two and bathroom.
Bedroom Two
3.56 x 2.81 (11'8′′ x 9'2′′)
Sash windows to the front aspect.
Bathroom/WC
3.20 x 1.14 (10'5′′ x 3'8′′)
Velux widow.
Half tiled walls.
A three piece suite comprising of a low level WC, pedestal wash basin and a low level WC.
Tiled flooring.
Notice
Please note we have not tested any apparatus, fixtures, fittings, or services. Interested parties must undertake their own investigation into the working order of these items. All measurements are approximate and photographs provided for guidance only.
Property info
For more information about this property, please contact
Selwyn Hedgley, TS10 on +44 1642 966153 * (local rate)
Disclaimer
Property descriptions and related information displayed on this page, with the exclusion of Running Costs data, are marketing materials provided by Selwyn Hedgley, and do not constitute property particulars. Please contact Selwyn Hedgley for full details and further information. The Running Costs data displayed on this page are provided by PrimeLocation to give an indication of potential running costs based on various data sources. PrimeLocation does not warrant or accept any responsibility for the accuracy or completeness of the property descriptions, related information or Running Costs data provided here.



































.png)