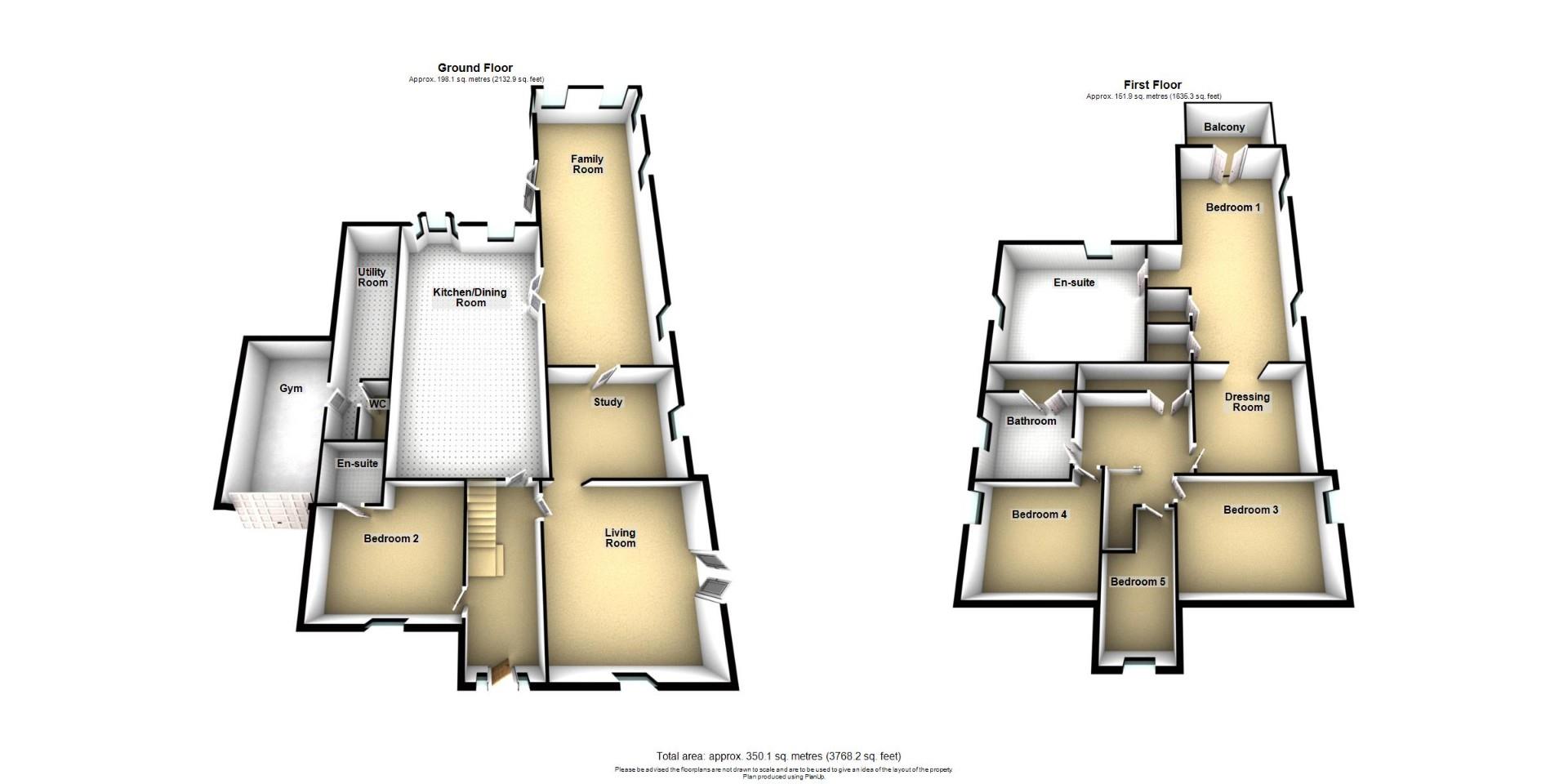Detached house for sale in Hartford Drive, Hartford Bridge, Bedlington NE22
* Calls to this number will be recorded for quality, compliance and training purposes.
Property description
Signature North East is delighted to present this exquisite 5-bedroom detached home located in an idyllic village within the highly sought-after area of Hartford Bridge. Built in 1996, this residence seamlessly combines contemporary features with elegant décor. Its prime location offers convenient access to local amenities, including charming shops, excellent eateries, and easy transport links. The property is just a 15-minute drive from Newcastle Airport and a 20-minute drive from Newcastle city centre, also enjoying proximity to local towns; Bedlington, Cramlington and Morpeth. Additionally, the residence is situated near the serene Plessey Woods and enjoys the advantages of a delightful village community.
Upon entering this cherished residence, you are warmly welcomed by a spacious central hallway that grants access to the principal rooms on the ground floor. The expansive living room, bathed in natural light from a large window and French doors, showcases a charming Victorian fireplace, creating a cosy ambiance. This space seamlessly transitions into a study room, that also benefits from a Victorian fireplace, providing ample space. Moving on to the impressive family room, elegant bi-fold doors illuminate the space and open to the rear garden, transforming it into an expansive entertainment area with an impressive bar. This room, flooded with light, is the perfect place to relax and unwind. Continuing further, the well-appointed kitchen/dining area features an abundance of storage space through traditional shaker-style units and a central island. This kitchen is equipped with integrated appliances, including a fridge/freezer, microwave, dishwasher, pizza oven, coffee machine. Conveniently attached is a utility room that provides additional storage, equipped with a tumble dryer, and washing machine.. Completing the first floor is a generously sized bedroom with a modern ensuite, featuring a walk-in shower, a vanity with a sink, and W.C.
Living Room (5.3 x 4.83 (17'4" x 15'10"))
Family Room (11.95 x 4.09 (39'2" x 13'5"))
Kitchen / Dining Room (9 x 4.95 (29'6" x 16'2"))
Study (4.09 x 3.54 (13'5" x 11'7"))
Utility Room (7.82 x 1.88 (25'7" x 6'2"))
Wc (1.91 x 0.84 (6'3" x 2'9"))
Bedroom One (9.18 x 5.36 (30'1" x 17'7"))
En Suite (5.24 x 4.62 (17'2" x 15'1"))
Dressing Room (3.768 x 3.65 (12'4" x 11'11"))
Bedroom Two (4.36 x 3.89 (14'3" x 12'9"))
En Suite (1.88 x 1.83 (6'2" x 6'0"))
Bedroom Three (4.83 x 3.53 (15'10" x 11'6"))
Bedroom Four (3.93 x 3.76 (12'10" x 12'4"))
Bedroom Five (4.25 x 2.15 (13'11" x 7'0"))
Bathroom (2.92 x 2.8 (9'6" x 9'2"))
Ascending to the first floor, you will unveil four generously sized bedrooms, each adorned with large windows that create an airy ambiance and easily accommodate a double bed. The master bedroom boasts a modern ensuite with contemporary tiling, featuring a luxurious bathtub, walk-in jetted shower, a vanity with two hand basins, and a W.C. This room reigns supreme with an elegant balcony overlooking the rear garden and its own dressing room. Completing the first floor is the impressive main bathroom, which includes a corner bathtub, a walk-in shower, a vanity with a hand basin, and a W.C.
Externally, at the rear of the residence, an expansive backyard unfolds, adorned with a meticulously tended lawn that provides breathtaking views of the tranquil landscape. This outdoor haven is complemented by a delightful, paved patio, creating an ideal setting for alfresco dining experiences. Shifting focus to the front, the property features ample off-street parking for up to five cars, facilitated by a spacious front driveway. There is also an impressive garage, currently repurposed as a leisure room.
Property info
For more information about this property, please contact
Signature North East, NE26 on +44 191 490 6009 * (local rate)
Disclaimer
Property descriptions and related information displayed on this page, with the exclusion of Running Costs data, are marketing materials provided by Signature North East, and do not constitute property particulars. Please contact Signature North East for full details and further information. The Running Costs data displayed on this page are provided by PrimeLocation to give an indication of potential running costs based on various data sources. PrimeLocation does not warrant or accept any responsibility for the accuracy or completeness of the property descriptions, related information or Running Costs data provided here.




























.png)