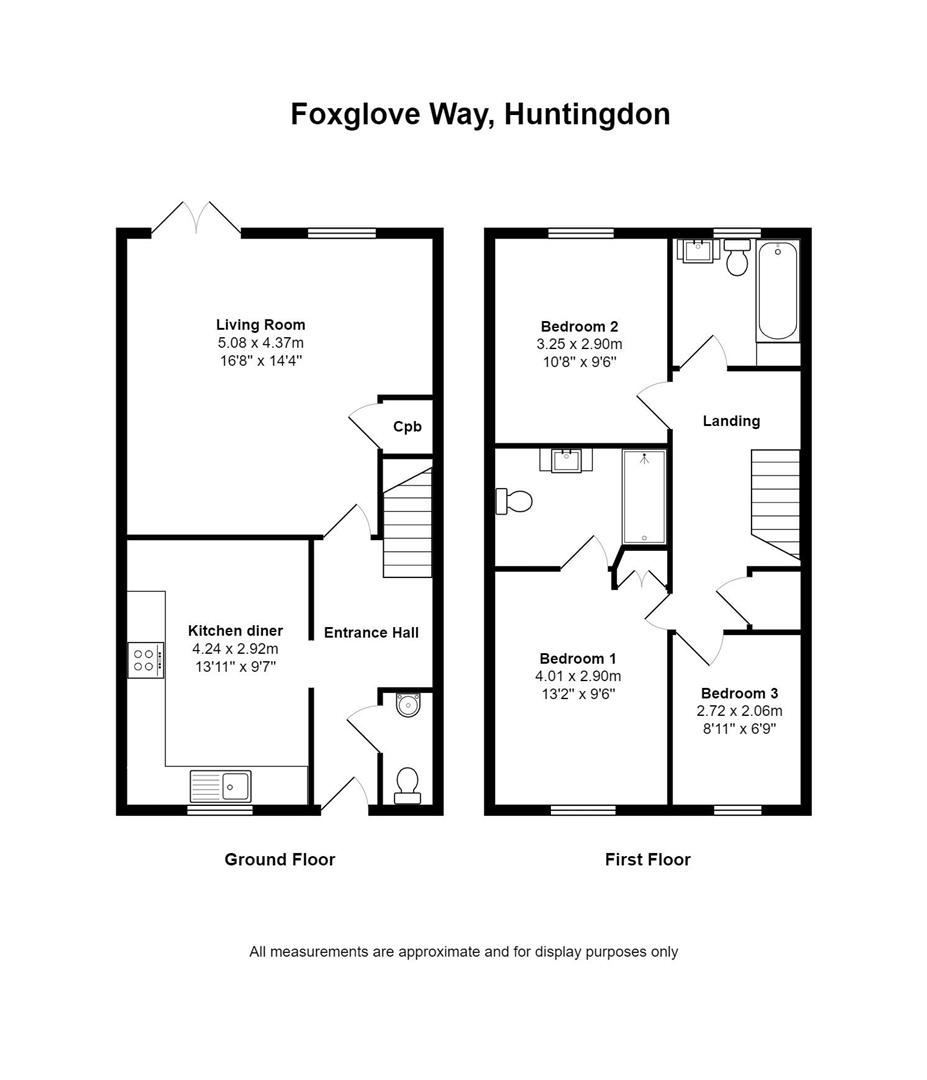Terraced house for sale in Foxglove Way, Ramsey St. Marys, Ramsey, Huntingdon PE26
* Calls to this number will be recorded for quality, compliance and training purposes.
Property features
- Close to mainline stations to London's Kings Cross and Cambridge
- Good road links, Close to Shops and Amenities
- Re-fitted Kitchen/diner with appliances
- Lounge with French doors to garden
- 3 Bedrooms Master with Re-fitted En-suite
- Family bathroom and Ground floor cloakroom
- Gas central heating
- Single garage
Property description
Briggsandmortimer are Delighted to offer this Beautifully Presented Modern 3 Bedroom Terrace Family Home in the Sought After Location of Foxglove Way. The property benefits from being walking distance to the primary school and being close to amenities. The accommodation comprises of Re-fitted Kitchen Diner with Integral appliances, Lounge with French doors to the garden, Ground floor cloakroom, 3 Bedrooms, Master with Re-fitted en-suite and Family bathroom. Gas central heating and Single Garage. Viewing Highly Recommended to Fully Appreciate this Beautiful Home
Entrance Hall
Half glazed patterned UPVC double glazed door, radiator, laminate flooring, staircase to first floor landing, ceiling with mains fed smoke alarm and doors through to lounge, kitchen/diner & cloakroom.
Cloakroom
Comprising a two piece suite to include wash hand basin with mixer tap over set within a vanity unit, WC with dual flush, radiator, frosted UPVC double glazed window to front aspect and extensive wall tiling.
Kitchen/Diner
13' 11" x 9' 7" ( 4.24m x 2.92m )
Comprising of a recently refitted range of matching wall and base units with concealed lighting to wall units, single drainer sink with extendable hose mixer tap over and tiled splashbacks. Worktops, built in oven, grill and four ring induction hob with extractor, integral washing machine, dishwasher & tumble dryer. Space for an American style fridge freezer, gas boiler (concealed behind a wall unit), ceramic tiled flooring, radiator and UPVC double glazed window to front aspect.
Lounge
Lounge 16' 8" Max x 14' 4" Max ( 5.08m Max x 4.37m Max )
Two radiators, door into understair storage cupboard, UPVC double glazed windows & French doors into rear garden.
First Floor Landing
Door to airing cupboard, access to loft and smoke alarm. Doors off to bedrooms and bathroom.
Bedroom One
13' 2" x 9' 6" ( 4.01m x 2.90m )
Radiator, TV point, Telephone point, double doors into fitted wardrobes, UPVC double glazed window to front aspect and door to en-suite.
En-Suite
Recently refurbished comprising of a three piece suite to include, shower cubicle, wash hand basin with mixer tap over set within a vanity unit. WC with dual flush, radiator, extractor fan and extensive tilling to walls and floor.
Bedroom Two
10' 8" x 9' 6" ( 3.25m x 2.90m )
Radiator, TV point, and UPVC double glazed window to rear aspect.
Bedroom Three
8' 11" x 6' 9" ( 2.72m x 2.06m )
Radiator, TV point, and UPVC double glazed window to front aspect.
Family Bathroom
Extensive wall tiling and comprising a three piece suite to include bath with mixer tap over & shower attachment, wash hand basin with mixer tap over set within a vanity unit. WC with dual flush, radiator, ceiling with extractor & frosted UPVC double glazed windows to rear aspect.
Outside
To the front of the property is a lawn area with path leading to the front door.
The rear garden is enclosed by fence panelling, Mainly laid to lawn with patio area. Gate for rear access to garage en-bloc.
Garage
Single garage to the rear of the property. Gated access from the rear garden.
Location
Located in a rural countryside setting, Foxglove Way is situated in Ramsey St Marys located approximately mid way between Peterborough City Centre and Huntingdon Town Centre and 5 miles from Ramsey which benefits from a range of independent shops, schooling and a large supermarket. Within both Huntingdon and Peterborough are train stations, picking up the fast line into London Kings Cross in 45 minutes with the guided bus from Huntingdon going straight into Cambridge. The property is also situated on the outskirts of the Great Fen Project with more than 50% of the land of the Great Fen now owned by the Great Fen partners with 2140 acres of land in restoration and 3750 acres managed for nature conservation (including the two National Nature Reserves of Woodwalton Fen and Holme Fen).
Viewings
Strictly by appointment via briggs&mortimer on .
Viewings - covid-19
Viewings on properties are now allowed. As an agent we take the responsibility of the health of our clients and viewers extremely seriously. Therefore we have measures in place to conduct this in a safe and sensible manner. We will ask for no contact on arrival and you must wear a face mask and protective gloves. We will keep a safe distance but be there to answer any questions you may have.
Finance
Kenneth Egan is an independent mortgage advisor and is available to discuss your financial requirements. Please telephone to make an appointment. Your home may be repossessed if you do not keep up with repayments on your mortgage.
Property info
For more information about this property, please contact
Briggs & Mortimer, SG8 on +44 1763 761458 * (local rate)
Disclaimer
Property descriptions and related information displayed on this page, with the exclusion of Running Costs data, are marketing materials provided by Briggs & Mortimer, and do not constitute property particulars. Please contact Briggs & Mortimer for full details and further information. The Running Costs data displayed on this page are provided by PrimeLocation to give an indication of potential running costs based on various data sources. PrimeLocation does not warrant or accept any responsibility for the accuracy or completeness of the property descriptions, related information or Running Costs data provided here.






















.png)