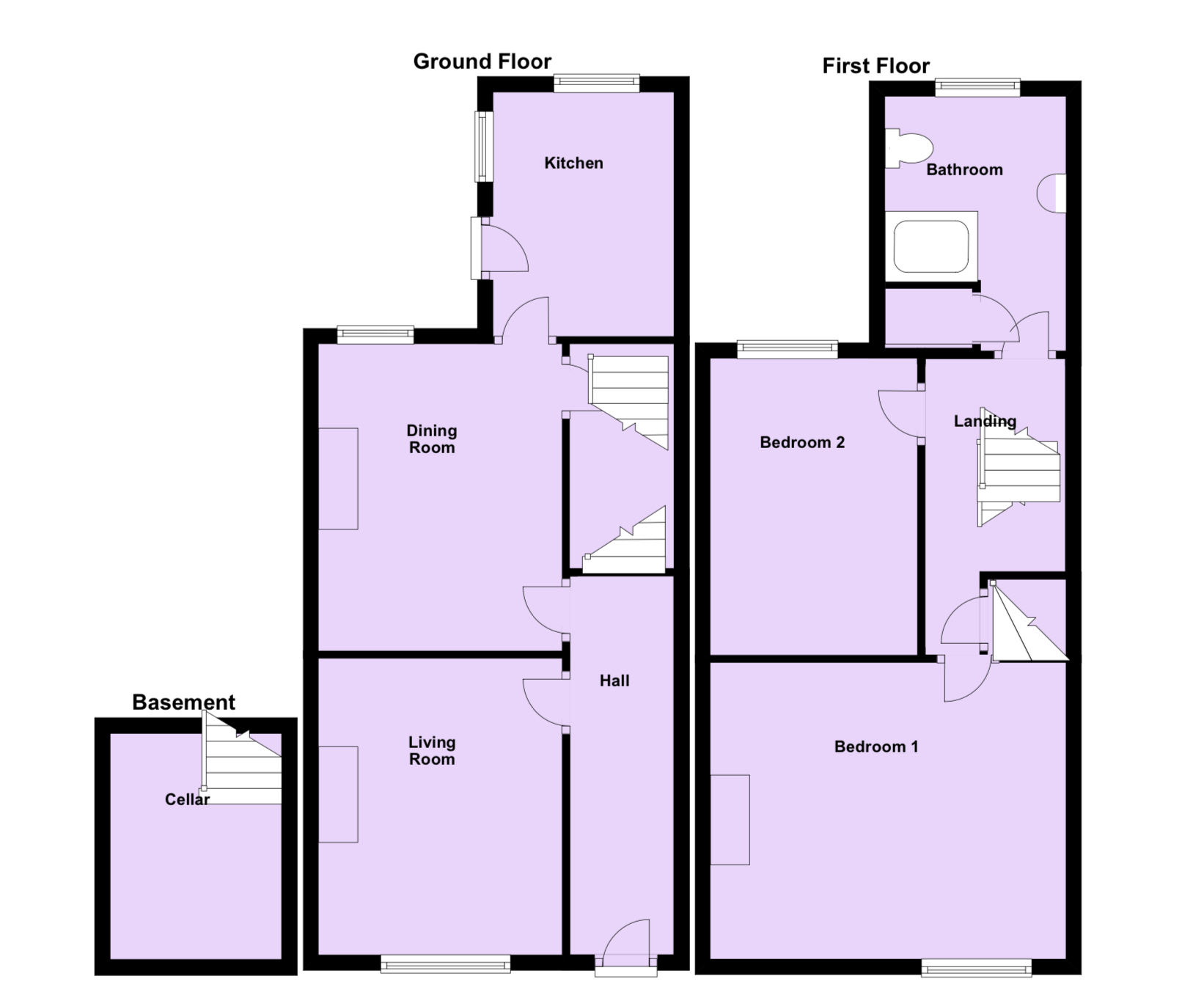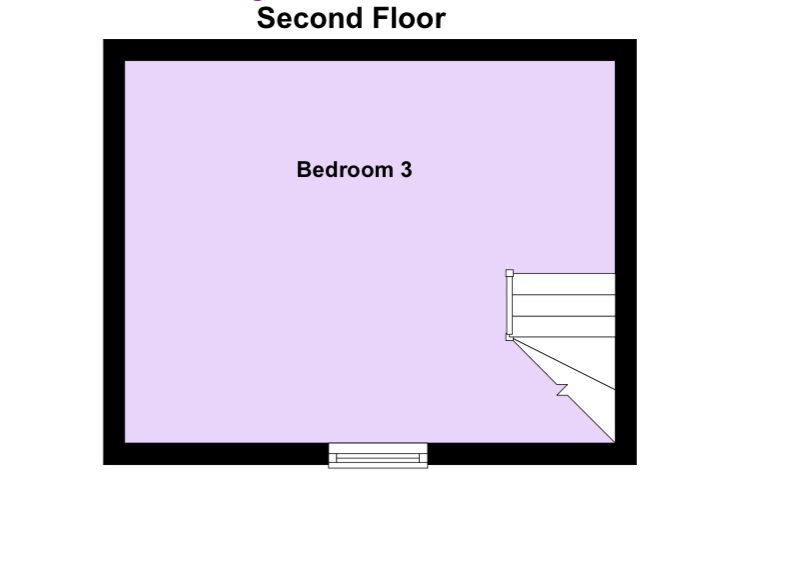Terraced house for sale in Catherine Street, Chester CH1
* Calls to this number will be recorded for quality, compliance and training purposes.
Property features
- Achieving £1432 pcm with a yield of 7.31%
- Currently tenanted
- Well presented
- Popular residential area close to the City Centre
- Three/four bedrooms
- Offered for sale with no ongoing chain
Property description
Location:
Situated on a highly sought-after street, this property enjoys a prime location within easy walking distance of the city center. Immediate surroundings offer a wealth of shopping, recreational, and educational facilities, including the recently redeveloped port area. Local shops on Garden Lane cater to everyday needs, while additional shopping and leisure options are available at the nearby Greyhound and Sealand Road Retail Park. Commuters benefit from easy access to the A550 and the motorway network.
Directions:
To reach the property from Chester City Centre, proceed along Nicholas Street, turn left at the traffic lights into Lower Watergate Street, continue past the racecourse, under the railway arch, and take the fourth right into Catherine Street. Number 36 will be visible on the right-hand side after a short distance.
Accommodation:
Upon entry through the solid panelled entrance door, featuring a frosted glazed inset window and an oval glazed window, you step into the Inner Hallway.
Inner Hallway:
The ground floor living spaces include a Living Room/Bedroom, Dining Room, and Kitchen. The kitchen, incorporating a staircase leading to the first-floor accommodation, features pine skirting, dado rail, and pine surrounds. The Living Room/Bedroom boasts a UPVC double-glazed window to the front elevation.
Living Room/Bedroom 4: Dimensions: 12'5" x 10'8"
Features: UPVC double-glazed window, double panelled radiator, ample power points, ceiling rose, and light point.
Dining Room: Dimensions: 11'3" x 12'9"
Features: UPVC double-glazed window, double panelled radiator, oak-effect laminated flooring, TV point, ceiling rose, and light point.
Kitchen:
Modern arrangement of base and wall-mounted units, Roll-top work surface, Stainless steel sink with drainer, Space for gas oven, washing machine, and large-style fridge-freezer, UPVC double-glazed windows and door leading to the rear courtyard
First Floor Landing:
The first floor features pine skirting, architraving, and dado rail, along with a spindle balustrade and original panelled doors leading to Bedrooms 1 and 2 and the Bathroom.
Bedroom 1: Dimensions: 12'11" x 11'11"
Features: UPVC double-glazed window, double panelled radiator, fireplace with mantle, ample power points, ceiling rose, and light point.
Bedroom 2:
Dimensions: 9'2" x 12'9"
Features: UPVC double-glazed window, double panelled radiator, ample power points, ceiling rose, and light point.
Bathroom:
Features: Shower cubicle with power shower, low-level WC, pedestal wash hand basin, built-in airing cupboard, ceiling light point, extractor fan, UPVC double-glazed window.
Second Floor Bedroom 3: Dimensions: 13'11" x 12'7"
Features: Velux roof lights, feature glazed window, single panelled radiator, TV aerial point, built-in low-level cupboard, two ceiling light points, and smoke alarm.
Outside:
The property boasts a fully enclosed rear courtyard with brick walling and a panelled gate leading to rear pedestrian access.
For more information about this property, please contact
Yopa, LE10 on +44 1322 584475 * (local rate)
Disclaimer
Property descriptions and related information displayed on this page, with the exclusion of Running Costs data, are marketing materials provided by Yopa, and do not constitute property particulars. Please contact Yopa for full details and further information. The Running Costs data displayed on this page are provided by PrimeLocation to give an indication of potential running costs based on various data sources. PrimeLocation does not warrant or accept any responsibility for the accuracy or completeness of the property descriptions, related information or Running Costs data provided here.



















.png)
