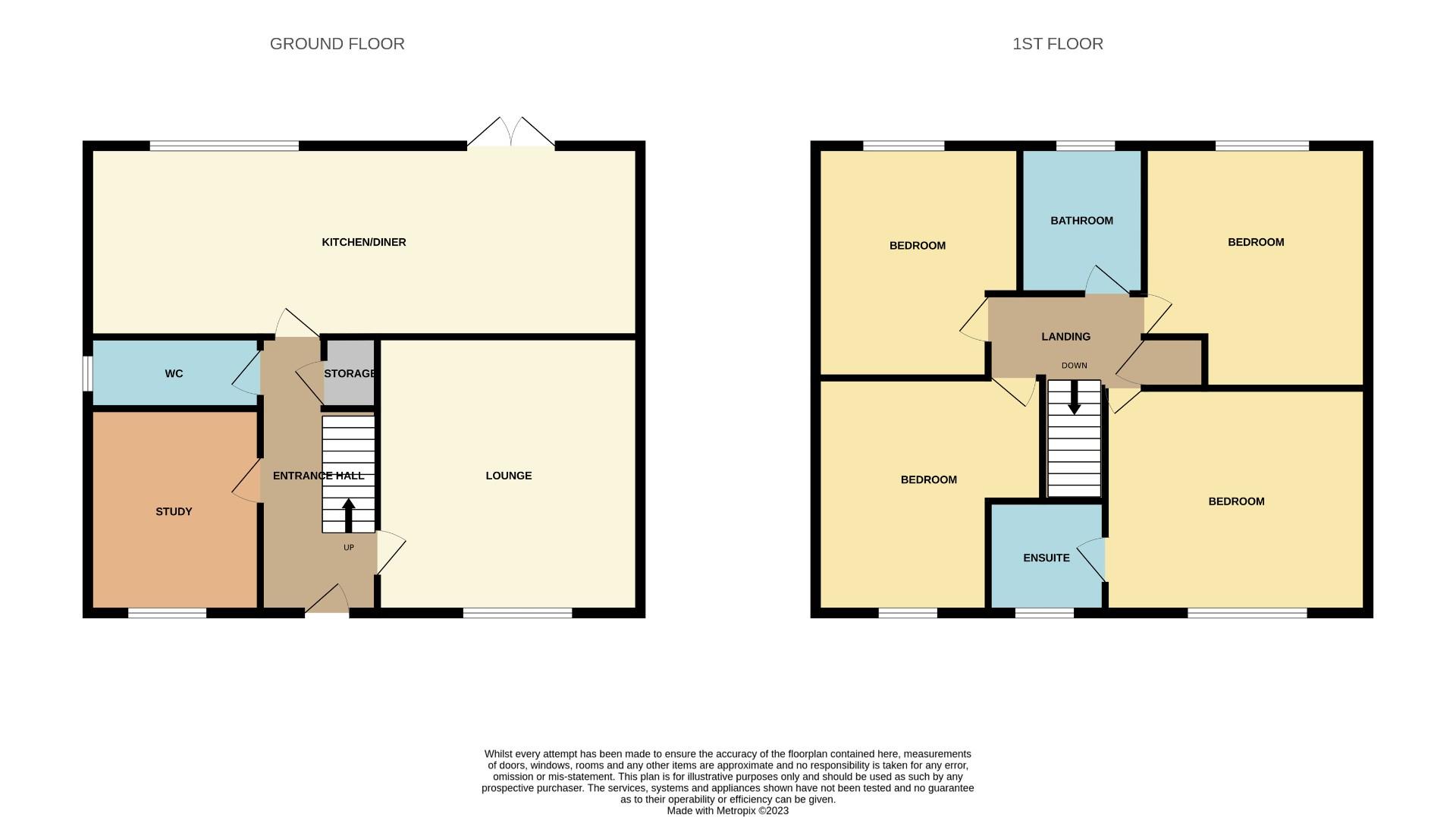Detached house for sale in Wharton Bridge, Wharton Road, Winsford CW7
* Calls to this number will be recorded for quality, compliance and training purposes.
Property features
- Corner plot with a private outlook both front and rear
- Detached single garage
- Four Bedrooms with ensuite to bedroom one and fitted wardrobes in Bedroom One, Two and Three
- Open plan modern KItchen wth dining and family area
- Lounge and seperate study
- Situated on the spring croft development
Property description
A four bedroom double fronted detached family home on the Spring Croft Meadow development, which is located on the edge of Winsford, and the positron of this home allows for a plot size larger than may be anticipated as well as a private outlook to both front and rear. This home being built 2017 as well as being well cared for by its current owners means this home is of a standard that will allow the new owner to simply walk in and enjoy. When entering this home you are initially greeted with Entrance Hall, Lounge, Study and Open plan Kitchen, dining and family room which has double doors leading onto the rear garden. There is also the cloakroom w.c; and understairs storage cupboard. On the first floor there are Four Bedrooms, Bedroom One has a modern ensuite shower room and Fitted furniture. Bedroom Two and Three also have fitted wardrobes. There is the family bathroom. Externally with this home there is Garden to the front as well as side by side off road parking there is also the detached garage. The rear garden also wraps to the side where the current owner has raised planting beds.
Entrance Hall
Tiled floor, under stairs storage cupboard and stairs to the first floor.
Lounge (4.75m x 3.89m (15'7 x 12'9 ))
Double glazed window to front elevation and radiator.
Study (3.25m x 2.11m (10'8 x 6'11))
Double glazed window to front elevation and radiator.
Cloakroom W.C.
Fitted with low level w.c. And wash hand basin. Radiator.
Kitchen And Dining Area (8.10m x 3.25m (26'7 x 10'8))
Fitted with an extensive range of wall and floor units with a contrasitng work surface over whcih incorporates the sink and drainer with mixer tap. This also continues to allow for a breakfasst bar with seating area. Tiled floor, radiator, double glazed window to rear elevation as well as double glazed doors leading onto the rear garden.
Landing
Loft hatch, Storage cupboard
Bedroom One (3.89m x 3.76m (12'9 x 12'4))
Double glazed window to front elevation and radiator. Fitted wardrobes.
Ensuite Shower Room
Fitted with suite consisiting of low level wc. Wash hand basin and shower cubicle. Double glazed window to front elevation and radiator.
Bedroom Two (4.22m x 3.07m (13'10 x 10'1))
Double glazed window to front elevation and radiator. Fitted wardrobes.
Bedroom Three (3.43m x 3.10m (11'3 x 10'2))
Double glazed window to rear elevation and radiator. Fitted wardrobes.
Bedroom Four (3.89m x 2.74m (12'9 x 9'0))
Double glazed window to rear elevation and radiator.
Family Bathroom
Fitted with suite consisting of panelled bath, low level w.c. And wash hand basin. Double glazed window to rear elevation and radiator.
Externally
Front
Garden to front with two seperate lawn areas which have a border of shrubs and plants. There is also off road parking for several vehicles side by side.
Garage
Detached single garage, accessed via metal up and over door.
Rear Garden
Paved seating area and pathway which continues along the side of the property. Lawn area and borders for shrubs and plants.
Council Tax
Council Tax Band- D
Local Authority- Cheshire West and Chester
Tenure
Freehold
Property info
For more information about this property, please contact
CW Estate Agents, CW7 on +44 1606 622550 * (local rate)
Disclaimer
Property descriptions and related information displayed on this page, with the exclusion of Running Costs data, are marketing materials provided by CW Estate Agents, and do not constitute property particulars. Please contact CW Estate Agents for full details and further information. The Running Costs data displayed on this page are provided by PrimeLocation to give an indication of potential running costs based on various data sources. PrimeLocation does not warrant or accept any responsibility for the accuracy or completeness of the property descriptions, related information or Running Costs data provided here.





































.png)