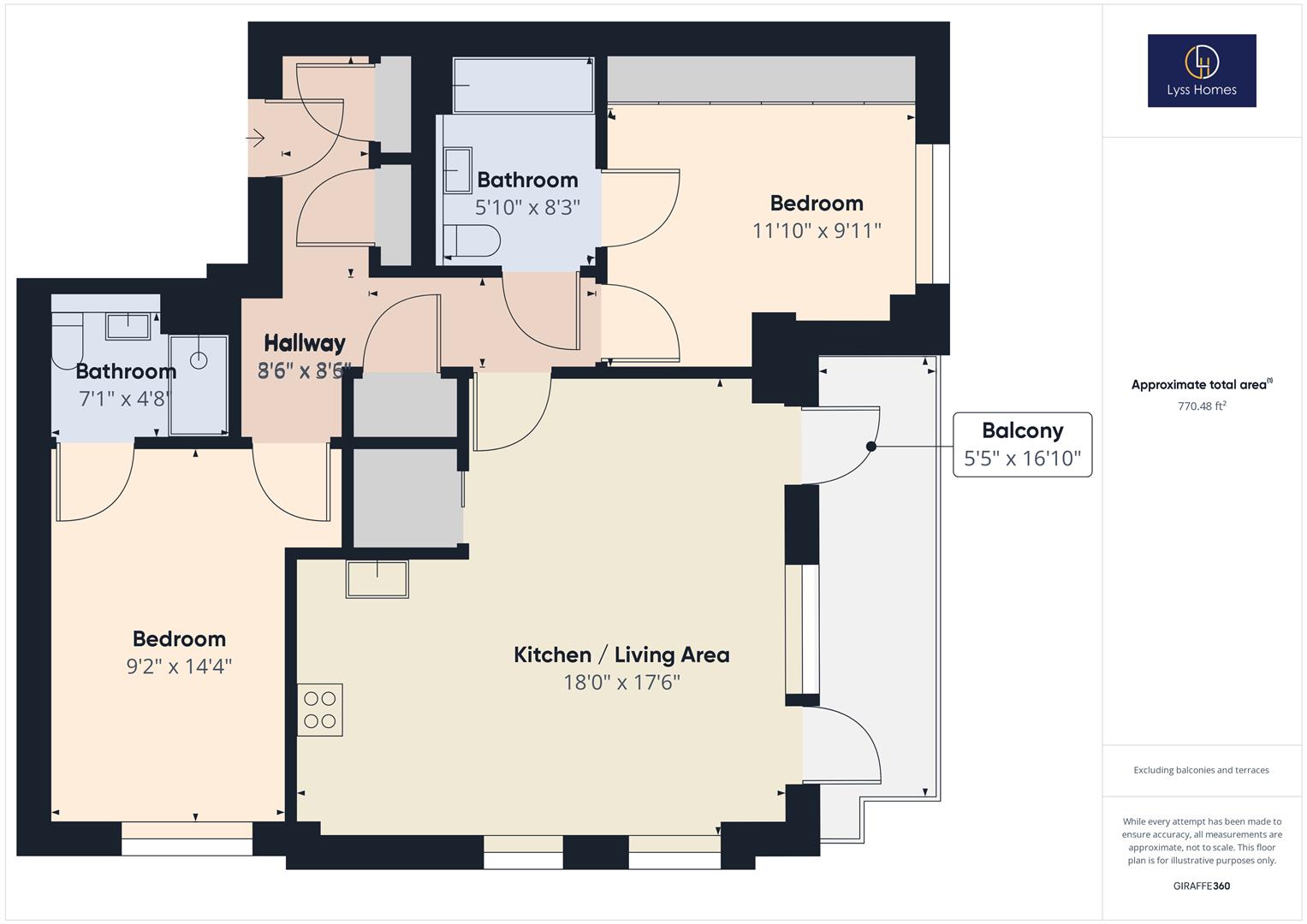Flat for sale in Upper North Street, London E14
* Calls to this number will be recorded for quality, compliance and training purposes.
Property description
A stunning dual-aspect apartment boasting wonderful views of the Limehouse Cut and Canary Wharf in Phoenix Works - a modern, canal-side development.
The property is situated on the fourth floor of the development (with lift access) and comprises a large open-plan kitchen and living area with access to a private balcony, two double bedrooms with large windows to enjoy the views from (one with a Jack and Jill en-suite), a family bathroom and a spacious hallway with two storage cupboards, one of which houses a washing machine and separate tumble dryer. The current owners have also created a pantry near the kitchen accessible via a sliding door.
Phoenix Works benefits from lovely, well maintained communal gardens and an array of local amenities including coffee shops such as the Popular Union Cafe, independent stores and restaurants. For those who love spending time outdoors, Bartlett Park is located opposite the building where you’ll be able to spend time in the green spaces or take a stroll along the Limehouse Cut canal.
The property is served by Langdon Park, Devon’s Road, All Saints and Westferry DLR stations, which allows easy access to popular locations such as Canary Wharf, Stratford and The City making it an ideal place for those who commute often.
Be sure to also check out our 360 degree virtual tour and video we’ve posted for a closer look at the property!
Living Room & Kitchen (5.49m x 5.33m (18'0" x 17'6"))
Balcony (1.65m x 5.13m (5'5" x 16'10))
Bedroom 1 (3.61m x 3.02m (11'10 x 9'11))
Bathroom (1.78m x 2.51m (5'10 x 8'3))
Hallway (2.59m x 2.59m (8'6 x 8'6))
Bedroom 2 (2.79m x 4.37m (9'2 x 14'4))
Bedroom 2 En Suite (2.16m x 1.42m (7'1 x 4'8))
Property info
Cam01799G0-Pr0052-Build01-Floor00.Png View original

For more information about this property, please contact
Lyss Homes Ltd, E11 on +44 20 7768 5051 * (local rate)
Disclaimer
Property descriptions and related information displayed on this page, with the exclusion of Running Costs data, are marketing materials provided by Lyss Homes Ltd, and do not constitute property particulars. Please contact Lyss Homes Ltd for full details and further information. The Running Costs data displayed on this page are provided by PrimeLocation to give an indication of potential running costs based on various data sources. PrimeLocation does not warrant or accept any responsibility for the accuracy or completeness of the property descriptions, related information or Running Costs data provided here.































.png)

