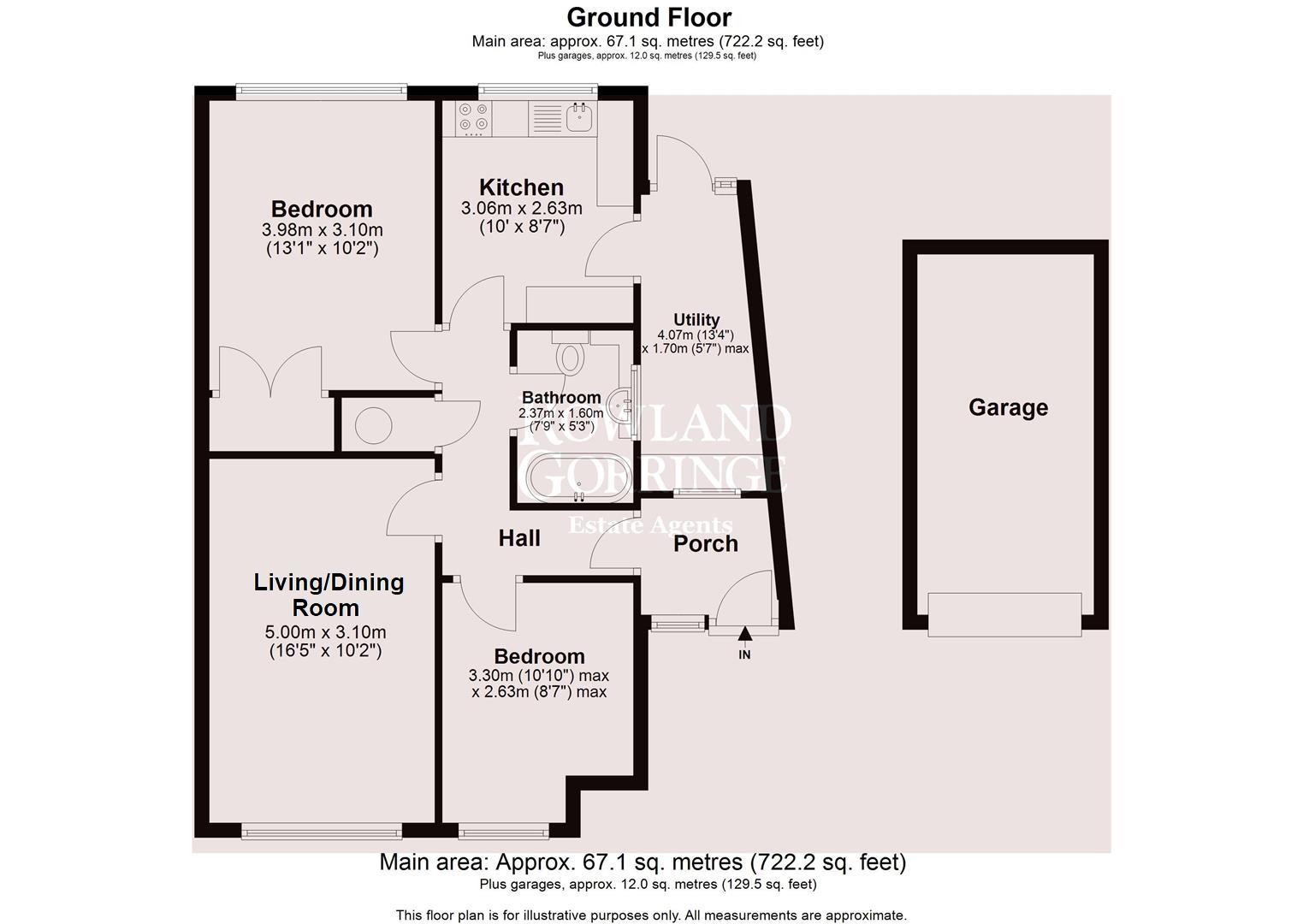Semi-detached bungalow for sale in Hawth Park Road, Bishopstone, Seaford BN25
* Calls to this number will be recorded for quality, compliance and training purposes.
Property features
- Semi Detached Bunglaow
- Sea Views
- 2 Bedrooms
- Redecorated
- Entrance Porch
- Parquet Flooring
- Boot/Utilities Porch
- No Chain
Property description
With superb sea & Seaford Head views, this well presented semi-detached 2 bedroom bungalow has no onward chain.
A semi detached bungalow with superb views towards the sea and Seaford Head.
Clean, tidy as well as being well-presented throughout, this semi-detached bungalow has no onward chain and offers superb views from the living room, with its full height window, and bedroom 2. A good sized entrance porch leads into the hallway, which has parquet floor that continues into the living/dining room. The main bedroom with its built in wardrobes and the kitchen both look onto the rear garden. Whilst a rear (side) porch area serves as a boot room/utility, with a sea view shared through the main porch.
The rear garden is predominantly laid to lawn with central path to a rear gate. A rear access road leads behind the property, where the properties garage is located directly behind. To the front is lawn with a path leading to the the bungalow.
Hawth Park Road is a ring road located close to Bishopstone railway station, with links to London as well as Brighton. Within the original station building is a community hub, offering a range of courses, activities and meetings. On the nearby A259 coastal road, bus services run between Eastbourne and Brighton at peak times every 20 minutes. Whilst a local bus service stops on Hawth Park Road itself. Seaford seafront promenade, beach and countryside walks (South Downs National Park) are within less than half a mile. Seaford town centre with its comprehensive range of shops, supermarkets, cafes, restaurants and library lies within 1.5 miles.
Entrance Porch
Entrance Hall
Kitchen (3.05m x 2.62m (10" x 8'7"))
Utility Room (4.06m x 1.70m (13'4" x 5'7"))
Living/Dining Room (5.00m x 3.10m (16'5" x 10'2"))
Bedroom One (3.99m x 3.10m (13'1" x 10'2"))
Bedroom Two (3.30m x 2.62m (10'10" x 8'7"))
Bathroom (2.36m x 1.60m (7'9" x 5'3"))
Garage
Rear Garden
Front Garden
Council Tax Band - C
Epc - D
Property info
For more information about this property, please contact
Rowland Gorringe, BN25 on +44 1323 376547 * (local rate)
Disclaimer
Property descriptions and related information displayed on this page, with the exclusion of Running Costs data, are marketing materials provided by Rowland Gorringe, and do not constitute property particulars. Please contact Rowland Gorringe for full details and further information. The Running Costs data displayed on this page are provided by PrimeLocation to give an indication of potential running costs based on various data sources. PrimeLocation does not warrant or accept any responsibility for the accuracy or completeness of the property descriptions, related information or Running Costs data provided here.




























.png)

