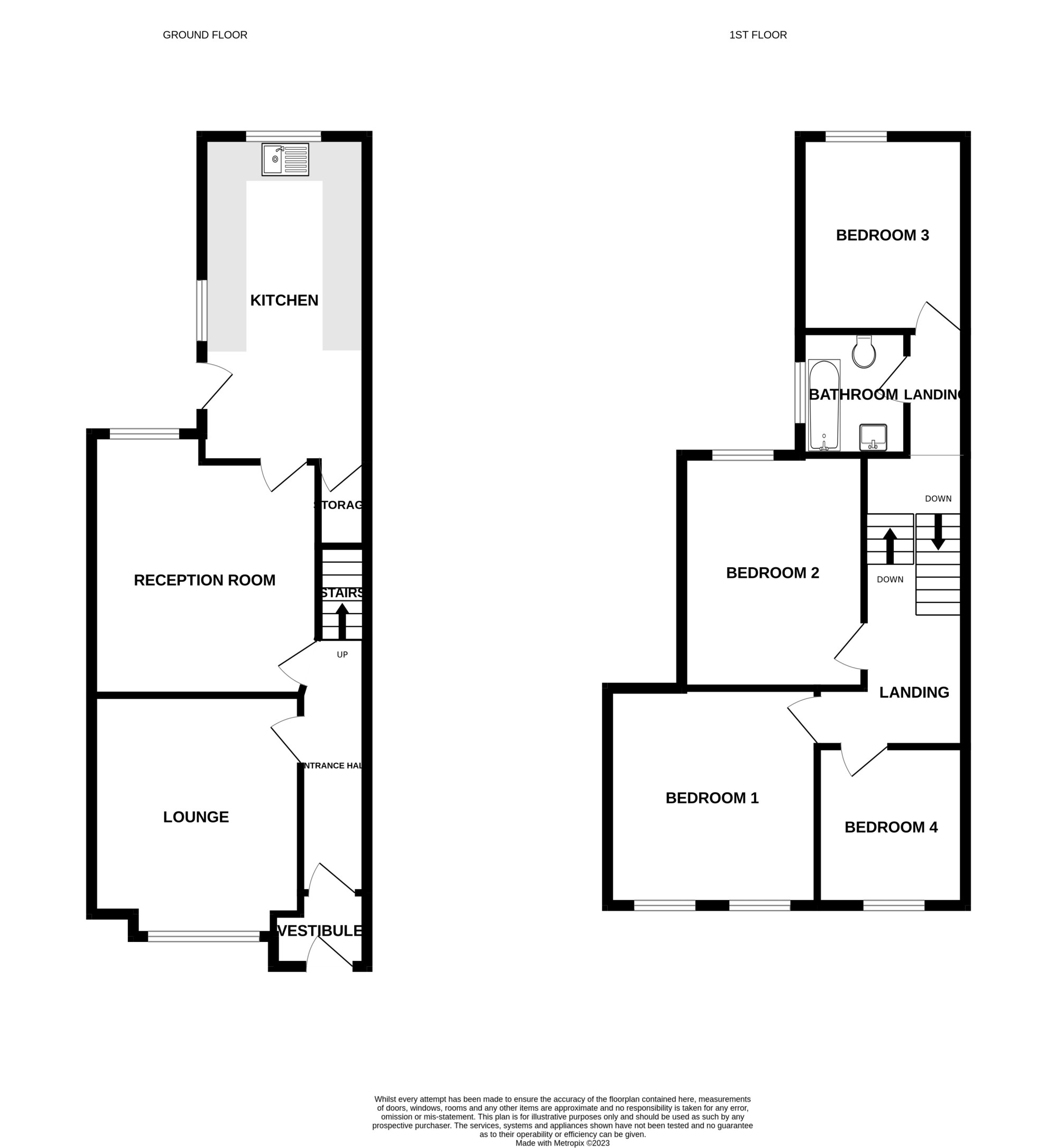Terraced house for sale in South Meadow Lane, Preston PR1
* Calls to this number will be recorded for quality, compliance and training purposes.
Property features
- Chain Free
- Shops And Amenities Nearby
- Close To Public Transport
- Mid Terrace House
- 4 Bedrooms
- 2 Reception Rooms
- Rear Garden
- Prime Position
- Character Features
- Original Features
- Spacious and inviting
Property description
It is so rare that properties of this type in this area come to the market for sale so do not miss out on it. This large terraced property with the beautiful Avenham Park and River Ribble on the doorstep is so spacious and is packed with original character features. With two reception rooms, a large kitchen and four bedrooms, it provides ample space for families of all ages and size. Call to arrange a viewing as soon as possible.
If character features are what you look for, this property will impress you as soon as you enter it. The entrance hallway has coving and wood floorboards and has two reception rooms leading off it. The reception room at the front has a large window letting loads of natural light flood in and has wood floorboards, coving and picture rails. The second reception room at the rear is a very good size with similar character features to the front reception room and leads through to an excellent size kitchen.
On the first floor there is an excellent size landing which is a lovely feature of the property. On this floor there are four bedrooms and a bathroom creating plenty of space for families of all ages and size. The character features of this property continue on this floor with fireplaces and coving in some of the rooms.
Externally there is a very good size paved garden which is such a bonus with terraced houses, providing a lovely outdoor space to entertain in.
The location of this property is superb. The beautiful Avenham Park and the River Ribble are on the doorstep and Preston city centre is within walking distance. The area also offers fantastic transport links including bus routes.
This a freehold property.
EPC – D
Council tax band – B
Please contact Kingswood.
Fulwood Office: Watling Street Road, Fulwood, Preston, PR2 8EA
Disclaimer:
These particulars, whilst believed to be correct, do not form any part of an offer or contract. Intending purchasers should not rely on them as statements or representation of fact. No person in this firms employment has the authority to make or give any representation or warranty in respect of the property. All measurements quoted are approximate. Although these particulars are thought to be materially correct their accuracy cannot be guaranteed and they do not form part of any contract.
Ground Floor
Entrance Vestibule (1.55m x 1.23m)
Entrance door and a door leading to the hallway.
Hallway (4.02m x 1.20m)
Ceiling light point, coving, wood floorboards, radiator, stairs leading to the first floor, door leading to the front reception room and a door leading to the rear reception room.
Lounge (4.12m x 3.41m)
Ceiling light point, coving, picture rail, double glazed window, wood floorboards and a radiator.
Second Reception Room (4.29m x 3.72m)
Ceiling light point, picture rail, double glazed window, wood floorboards, radiator and an opening leading to the kitchen.
Kitchen (5.34m x 2.62m)
Two ceiling light points, entrance door leading to the rear garden, two double glazed windows, space for cooker, space for washing machine, space for fridge / freezer and an under stairs storage cupboard.
First Floor
Bedroom 1 (3.51m x 3.44m)
Ceiling light point, coving, two double glazed windows and a radiator.
Bedroom 2 (3.83m x 2.93m)
Ceiling light point, double glazed window and a radiator.
Bedroom 3 (3.19m x 2.62m)
Ceiling light point, coving, double glazed window and a radiator.
Bedroom 4 (2.61m x 2.40m)
Ceiling light point, double glazed window and a radiator.
Bathroom (1.93m x 1.67m)
Ceiling light point, double glazed window, bath, low level WC, hand wash basin and a radiator.
Landing (4.78m x 2.38m)
Ceiling light point, skylight, radiator and stairs leading down to the ground floor.
External
At the rear there is a paved garden and at the front there is on street parking.
Disclaimer
These particulars, whilst believed to be correct, do not form any part of an offer or contract. Intending purchasers should not rely on them as statements or representation of fact. No person in this firm's employment has the authority to make or give any representation or warranty in respect of the property. All measurements quoted are approximate. Although these particulars are thought to be materially correct their accuracy cannot be guaranteed and they do not form part of any contract.
Property info
For more information about this property, please contact
Kingswood, PR2 on +44 1772 937431 * (local rate)
Disclaimer
Property descriptions and related information displayed on this page, with the exclusion of Running Costs data, are marketing materials provided by Kingswood, and do not constitute property particulars. Please contact Kingswood for full details and further information. The Running Costs data displayed on this page are provided by PrimeLocation to give an indication of potential running costs based on various data sources. PrimeLocation does not warrant or accept any responsibility for the accuracy or completeness of the property descriptions, related information or Running Costs data provided here.




































.png)


