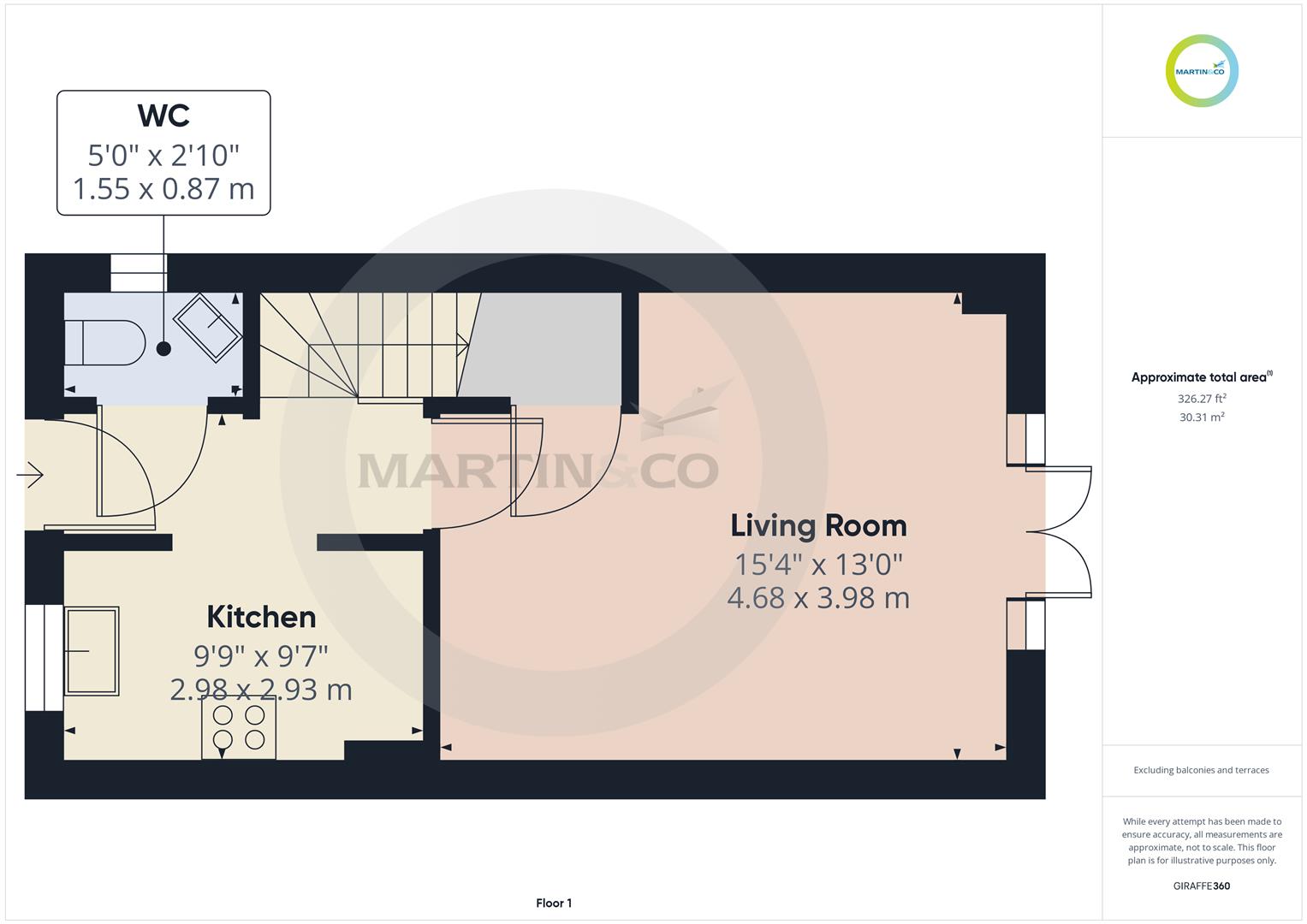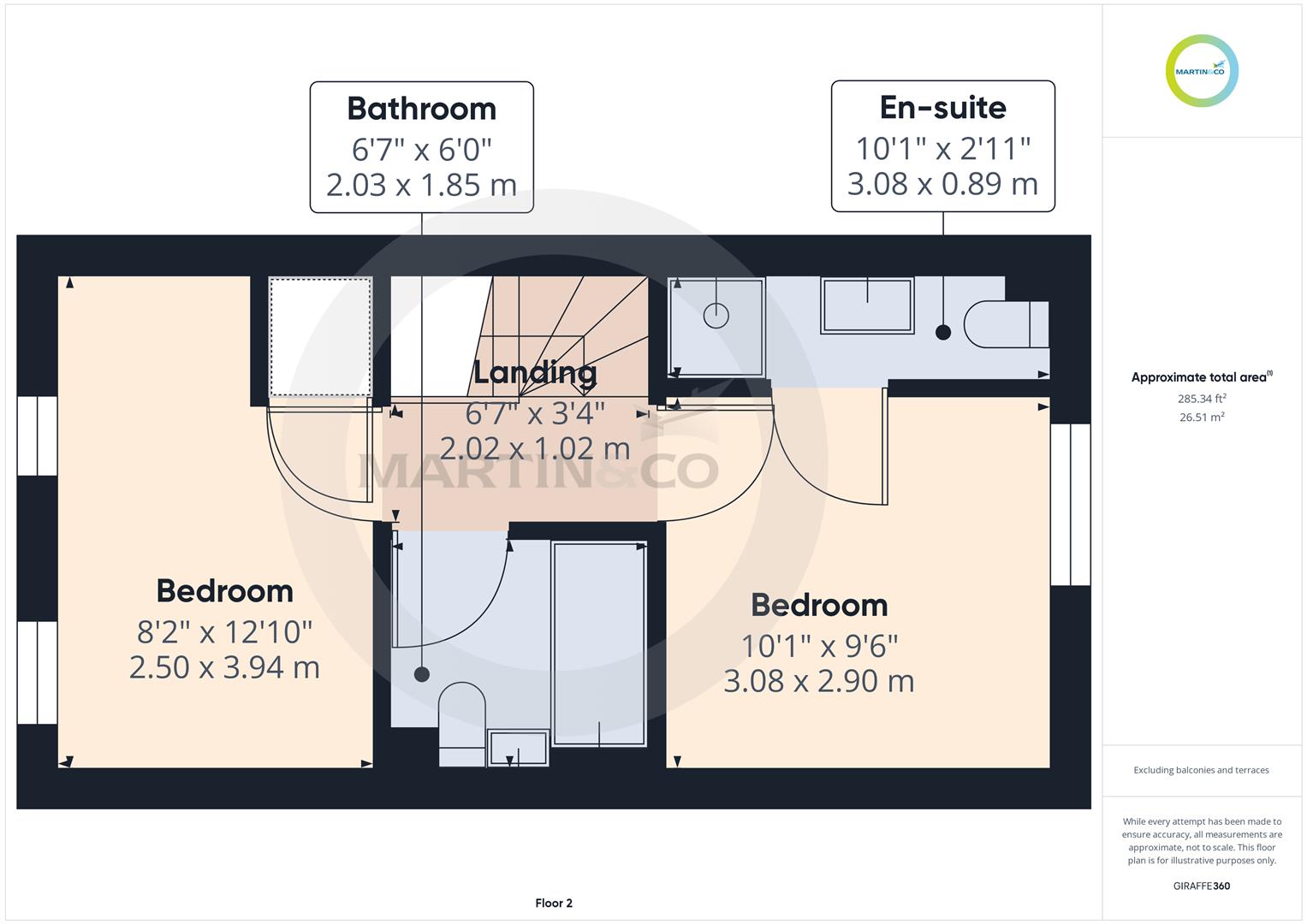End terrace house for sale in Stumpcross Lane, Pontefract WF8
* Calls to this number will be recorded for quality, compliance and training purposes.
Property features
- Modern end town house
- Ideal first time buy
- Modern kitchen with integrated appliances
- Living room/dining room with french doors opening onto rear garden
- Landscaped rear garden
- Off road parking for two cars
- Two bedrooms, one with en-suite shower room
- Upgraded from the standard builder specification
- EPC band B
- Close to town centre and transport links
Property description
Modern two bedroom, two bathroom end town house, set in a small cul de sac. Kitchen with integrated appliances. Landscaped rear garden. En-suite shower room. Off road parking for 2 cars. This will make a lovely first time buy, viewing recommended
Delightful two bedroom, 2 bathroom house, suitable for a variety of buyers including those looking for their first home. The end property of a block of three, set in a small cul de sac, this house is ideally situated and has the benefit of off road parking for 2 cars at the front of the property. Landscaped garden to the rear with side access path.
Entrance Hall
The main entrance door to the property opens into the hallway, with archway through into the kitchen. Door to downstairs w.c., stairs to the first floor.
Kitchen
Fitted with an attractive range of gloss wall and base cabinets. Quartz white sparkle worktops with matching upstand. Integrated appliances including tall fridge/freezer, dishwasher and washing machine. Built under double oven, ceramic hob with stainless steel splashback with chimney style extractor over. Under cabinet lighting and plinth heater. Inset one and a half bowl stainless steel sink and mixer tap. Wall mounted gas central heating boiler set into a wall cabinet. Inset spot lights to the ceiling. Window to the front elevation.
Downstairs W.C.
With white suite comprising w.c. And corner pedestal basin. Half tiled. Window to side elevation.
Living Room/Dining Room
Part glazed door leads from the hall into the main reception room. Comprising living and dining areas, with area lighting over the dining space. French doors opening on to the rear garden. Understairs storage cupboard.
Landing
With white painted balustrade. Doors to the two bedrooms and family bathroom.
Rear Bedroom
Double bedroom with door to en-suite. Window overlooking the rear garden.
En-Suite Shower Room
With shower cubicle, w.c. And pedestal basin. Shower cubicle fully tiled, half tiled to the remaining walls.
Front Bedroom
A further double bedroom, with two windows to the front elevation. Storage cupboard.
Bathroom
With white suite comprising bath with shower over, w.c. And wall mounted basin. Fully tiled around the bath with remaining walls half tiled.
Outside
The front garden to the property mainly comprises the private parking area belonging to the property, which has space for 2 cars. Planted borders. Path gives access around the side of the house to the rear garden, which is tiered and landscaped, making an attractive space for outside relaxing and entertaining.
Mains services
Gas central heating
Council tax band B
EPC Band B
Property info
Cam01931G0-Pr0108-Build01.Png View original

Cam01931G0-Pr0108-Build01-Floor00.Png View original

Cam01931G0-Pr0108-Build01-Floor01.Png View original

For more information about this property, please contact
Martin & Co Pontefract, WF8 on +44 1977 308753 * (local rate)
Disclaimer
Property descriptions and related information displayed on this page, with the exclusion of Running Costs data, are marketing materials provided by Martin & Co Pontefract, and do not constitute property particulars. Please contact Martin & Co Pontefract for full details and further information. The Running Costs data displayed on this page are provided by PrimeLocation to give an indication of potential running costs based on various data sources. PrimeLocation does not warrant or accept any responsibility for the accuracy or completeness of the property descriptions, related information or Running Costs data provided here.























.png)
