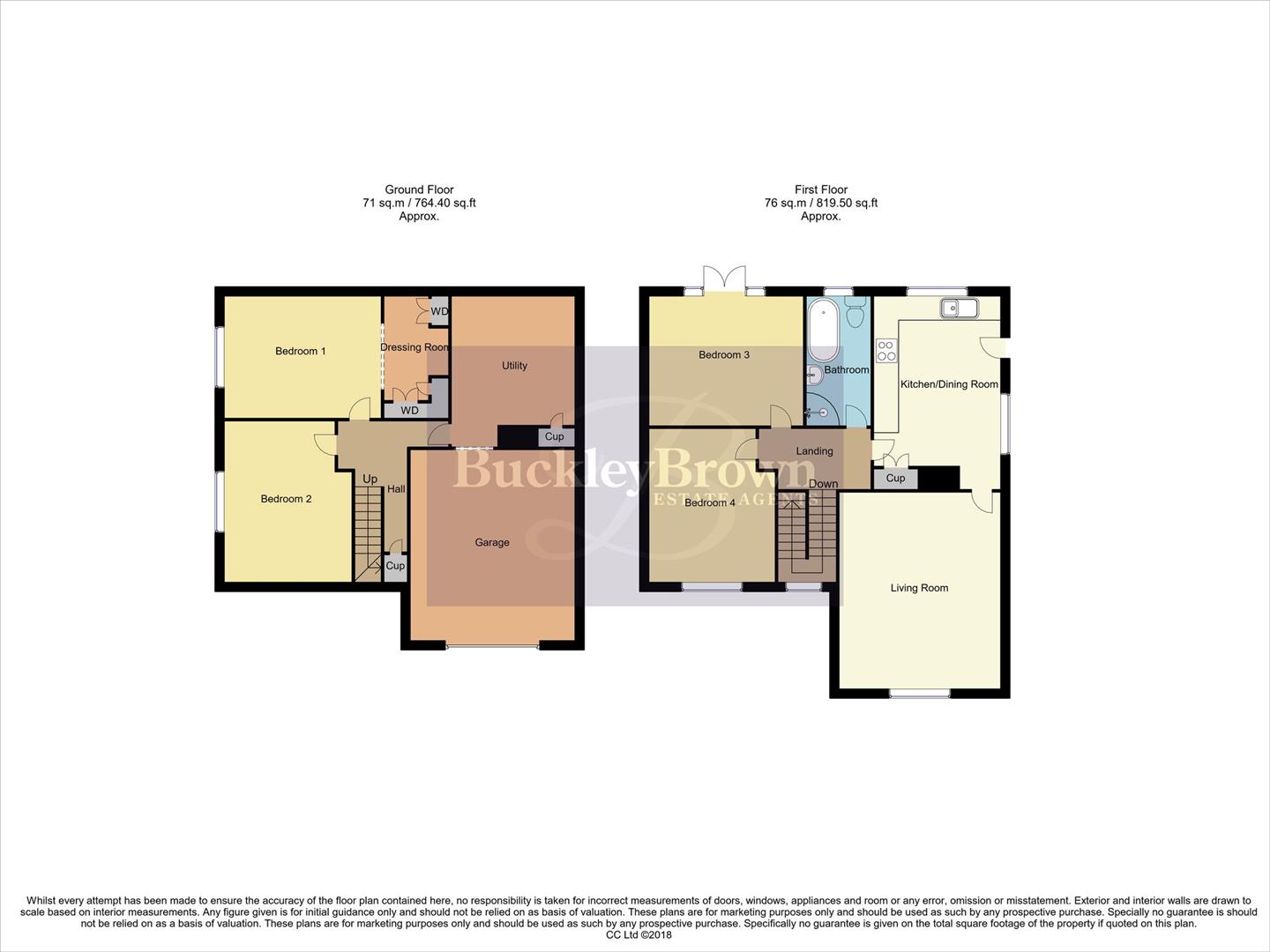Detached house for sale in Tibshelf Road, Holmewood, Chesterfield S42
* Calls to this number will be recorded for quality, compliance and training purposes.
Property description
One to make your own!... This four bedroom detached property stands out from the crowd and is ideally located in Holmewood, offering excellent access to local amenities, as well as Chesterfield town centre. Not only that, there are also great access links to the M1 nearby. This home boasts a wealth of wonderful features throughout and will certainly make a fantastic family home!
You will firstly be welcomed through the entrance hallway on the first floor and into a homely and inviting living room which is filled with natural light, creating the perfect space to sit back and relax. Leading nicely from here is a spacious kitchen/dining room which benefits from matching wall and base units, a cupboard for additional storage and there is a door leading out onto the garden for added convenience. On the first floor you will find two versatile rooms that complement each other very well, but currently lend themselves very well as bedrooms, with plenty of room on offer. There is also a bathroom fitted with a three-piece suite.
Downstairs on the ground floor you will find an extremely versatile layout, which currently accommodates two bedrooms, which offer so much potential, and one has the added benefit of it's very own dressing room! Just off the landing you will find a generous utility room, with built-in storage cupboard and also provides access to the garage.
This home occupies a fantastic plot and the gardens are just as impressive, with a spacious driveway to the front, allowing for ample off-street parking which in turn leads to the garage. There is a set of steps leading to the front door and there is an established garden to the rear which is ready to be enjoyed by a new family! Could that be you? Get in contact with a member of our team today!
Entrance Hallway
With cupboard for additional storage and access to;
Bedroom One (3.08 x 3.88 (10'1" x 12'8"))
With window to the side elevation
Dressing Room (1.62 x 3.08 (5'3" x 10'1"))
With built-in wardrobes
Bedroom Two (3.17 x 3.84 (10'4" x 12'7"))
With window to the side elevation
Utility Room (3.03 x 3.55 (9'11" x 11'7"))
With ample storage space and cupboard for additional storage
Landing
With window to the front elevation and access to;
Kitchen/Dining Room (3.19 x 4.79 (10'5" x 15'8"))
Complete with a range of matching units and cabinets with complementary work surface over and inset sink and drainer. With dual aspect windows to the side and rear elevation, plus a cupboard for additional storage. For added convenience there is a door leading nicely outside and a door leading into;
Living Room (4.02 x 4.87 (13'2" x 15'11"))
With window to the front elevation
Bedroom Three (3.26 x 3.86 (10'8" x 12'7"))
Versatile room with French doors leading outside for added convenience
Bedroom Four (3.18 x 3.84 (10'5" x 12'7"))
With window to the front elevation
Outside
With well established gardens to the front and the rear. The rear garden is mainly laid to lawn with fence surround, offering a degree of privacy. There is a spacious driveway to the front allowing for ample off-street parking, which in turn leads to the integral garage.
Property info
For more information about this property, please contact
BuckleyBrown, NG18 on +44 1623 355797 * (local rate)
Disclaimer
Property descriptions and related information displayed on this page, with the exclusion of Running Costs data, are marketing materials provided by BuckleyBrown, and do not constitute property particulars. Please contact BuckleyBrown for full details and further information. The Running Costs data displayed on this page are provided by PrimeLocation to give an indication of potential running costs based on various data sources. PrimeLocation does not warrant or accept any responsibility for the accuracy or completeness of the property descriptions, related information or Running Costs data provided here.





































.png)

