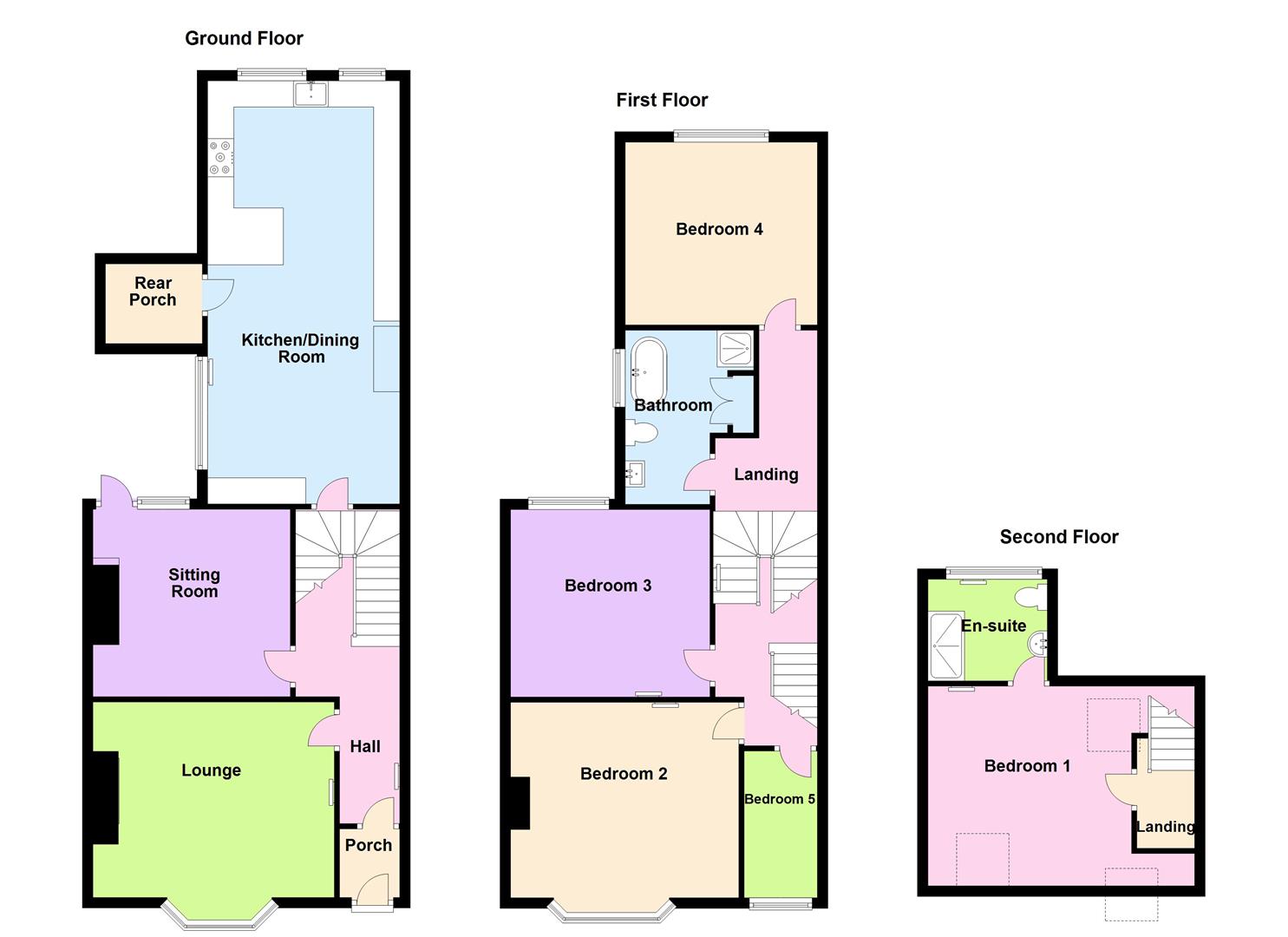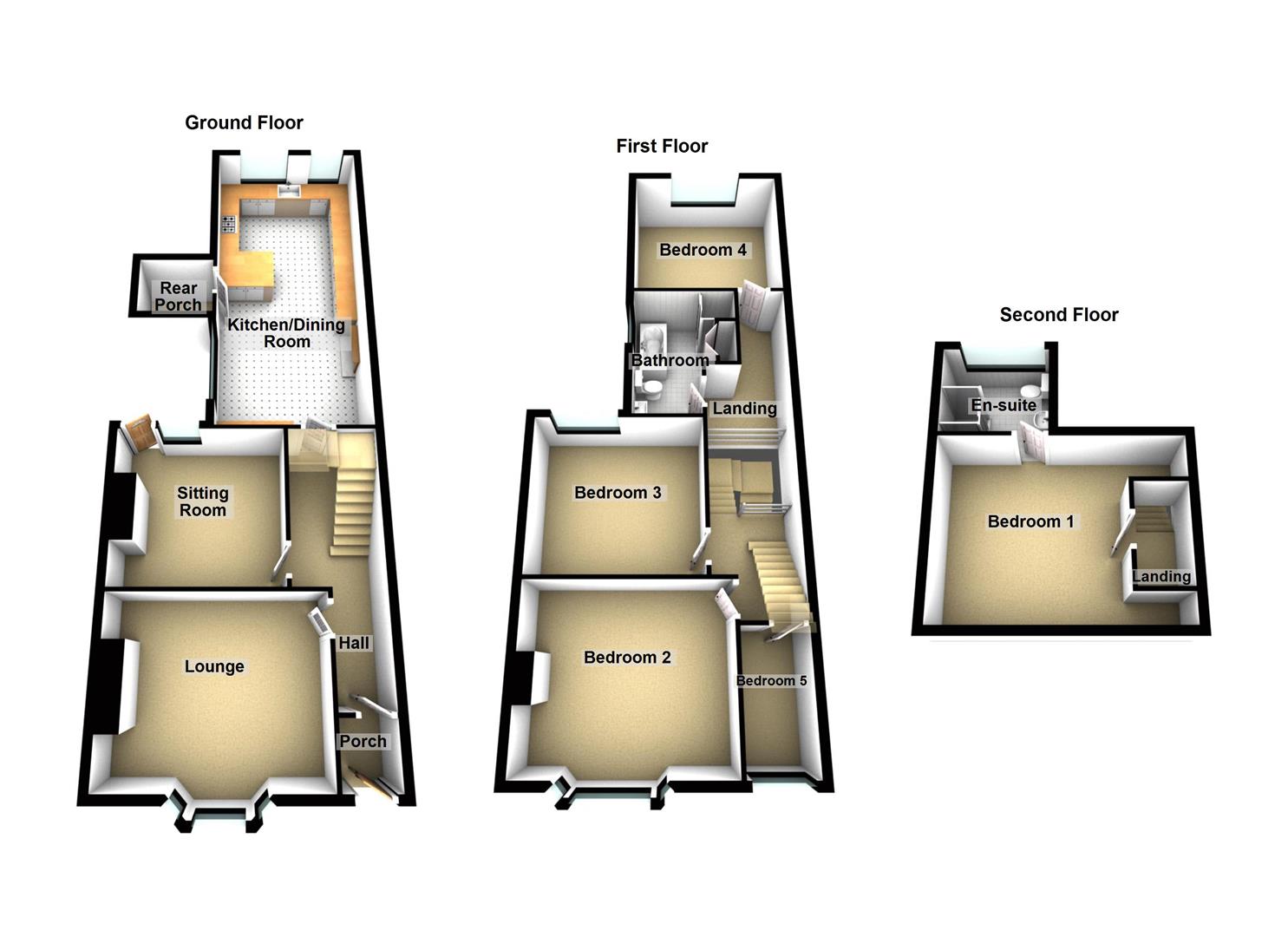Terraced house for sale in Sketty Avenue, Sketty, Swansea SA2
* Calls to this number will be recorded for quality, compliance and training purposes.
Property features
- Traditional terrace
- Original features
- Two reception room
- Kitchen/dining room
- Master bedroom & en-suite on the second floor
- Four bedroom on the first floor
- Sought after location
- Viewing recommendedd
- Freehold
- Council tax band - E
Property description
Presenting a delightful opportunity, we are pleased to introduce this charming traditional end-terrace home located in the highly sought-after area of Sketty. Enjoying proximity to local shops, Singleton Hospital, the University, and the City Centre, this residence is also within a favourable school catchment.
Spanning three floors, the accommodation on the ground floor comprises an inviting entrance hall, a cosy lounge featuring a multi-fuel burner, a sitting room, and a generously sized kitchen/dining room, also enhanced by a multi-fuel burner. Moving to the first floor, you'll discover four bedrooms, three of which are doubles, with the fifth bedroom currently utilized as an office, along with a well-appointed family bathroom. The second floor hosts a master bedroom with an en-suite.
This beautiful home boasts a wealth of traditional features, including high ceilings, decorative coving, and ceiling roses, adding character and charm. Viewing is highly recommended for those seeking a family home that seamlessly combines classic elements with modern comfort and convenience.
The Accommodation Comprises
Ground Floor
Porch
Entered via door to front, half tiled walls, door leading into the hallway.
Hall
Tiled flooring, staircase to first floor with under-stairs storage cupboard, radiator.
Lounge (4.62m x 4.60m (15'2" x 15'1"))
The lounge in this property is a delightful space with a double glazed window allowing ample natural light from the front. The room's focal point is a stylish multi-fuel burner, set within an attractive surround, providing both visual appeal and warmth. Elegant details include a dado rail, contributing to the room's aesthetic charm. The high ceiling features decorative coving and a ceiling rose, enhancing the overall sophistication of the space, radiator.
Another Aspect Of The Lounge
Sitting Room (3.58m x 3.96m (11'9" x 13'0"))
Fire surround, laminate flooring, picture rail, decorative coving to ceiling, double glazed window and door to rear.
Kitchen/Dining Room (8.33m x 3.66m (27'4" x 12'0"))
This property boasts an exceptional kitchen/dining room, exuding both style and functionality. The coordinated wall and base units, accompanied by a charming Belfast sink and tiled splashbacks, create an aesthetically pleasing atmosphere. Modern conveniences include a built-in washing machine, tumble dryer, and dishwasher, with designated space for a fridge/freezer. Culinary enthusiasts will appreciate the built-in five-ring gas burner and a separate eye-level electric double oven. The space is well-lit with double glazed windows on the side and rear. A multi-fuel burner set in an inviting surround adds both warmth and character to the room. Practical considerations such as laminate flooring and a radiator enhance the overall appeal, making this kitchen/dining room a perfect blend of style and practicality.
Another Aspect Of The Kitchen/Dining Room
Rear Porch
Double glazed windows to side and rear and double glazed door leading to the rear garden.
First Floor
Landing
Radiator, staircase to second floor.
Bedroom 2 (4.62m x 4.37m (15'2" x 14'4"))
Double glazed bay window to front, picture rail, decorative coving to ceiling, radiator.
Bedroom 3 (3.58m x 3.94m (11'9" x 12'11"))
Double glazed window to rear, laminate flooring, radiator.
Bedroom 4 (3.49m x 3.67m (11'5" x 12'0"))
Double glazed window to rear, radiator.
Bedroom 5 / Study (2.79m x 1.52m (9'2" x 5'0"))
Double glazed window to front, coving to ceiling with ceiling spotlights.
Bathroom (3.15m x 2.39m (10'4 x 7'10))
Four piece suite comprising freestanding roll top bath, tiled shower cubicle, vanity wash hand basin and WC. Tiled walls, cupboard housing the boiler, ceiling spotlights, frosted double glazed window to side.
Second Floor
Landing
Door leading into the Master Bedroom.
Master Bedroom (3.81m x 5.08m (max) (12'6" x 16'8" (max) ))
The master bedroom in this property offers a spacious and well-designed living space. It includes a private en-suite bathroom for added convenience and comfort. Three skylights windows, laminated flooring, radiator.
En-Suite
Three piece suite comprising tiled double shower cubicle, wash hand basin and WC. Double glazed window to rear, radiator.
External
To the front of the property is a forecourt garden.
The rear garden is enclosed with a paved patio area and steps leading to a lawned garden. There is a garage at the rear and which you can access via the garden and the lane to the side of the property.
Agents Note
Tenure - Freehold
Council Tax Band - E
Property info
Sketty Road (5).Jpg View original

Sketty Road (4).Jpg View original

For more information about this property, please contact
Astleys - Swansea, SA1 on +44 1792 925017 * (local rate)
Disclaimer
Property descriptions and related information displayed on this page, with the exclusion of Running Costs data, are marketing materials provided by Astleys - Swansea, and do not constitute property particulars. Please contact Astleys - Swansea for full details and further information. The Running Costs data displayed on this page are provided by PrimeLocation to give an indication of potential running costs based on various data sources. PrimeLocation does not warrant or accept any responsibility for the accuracy or completeness of the property descriptions, related information or Running Costs data provided here.




































.png)


