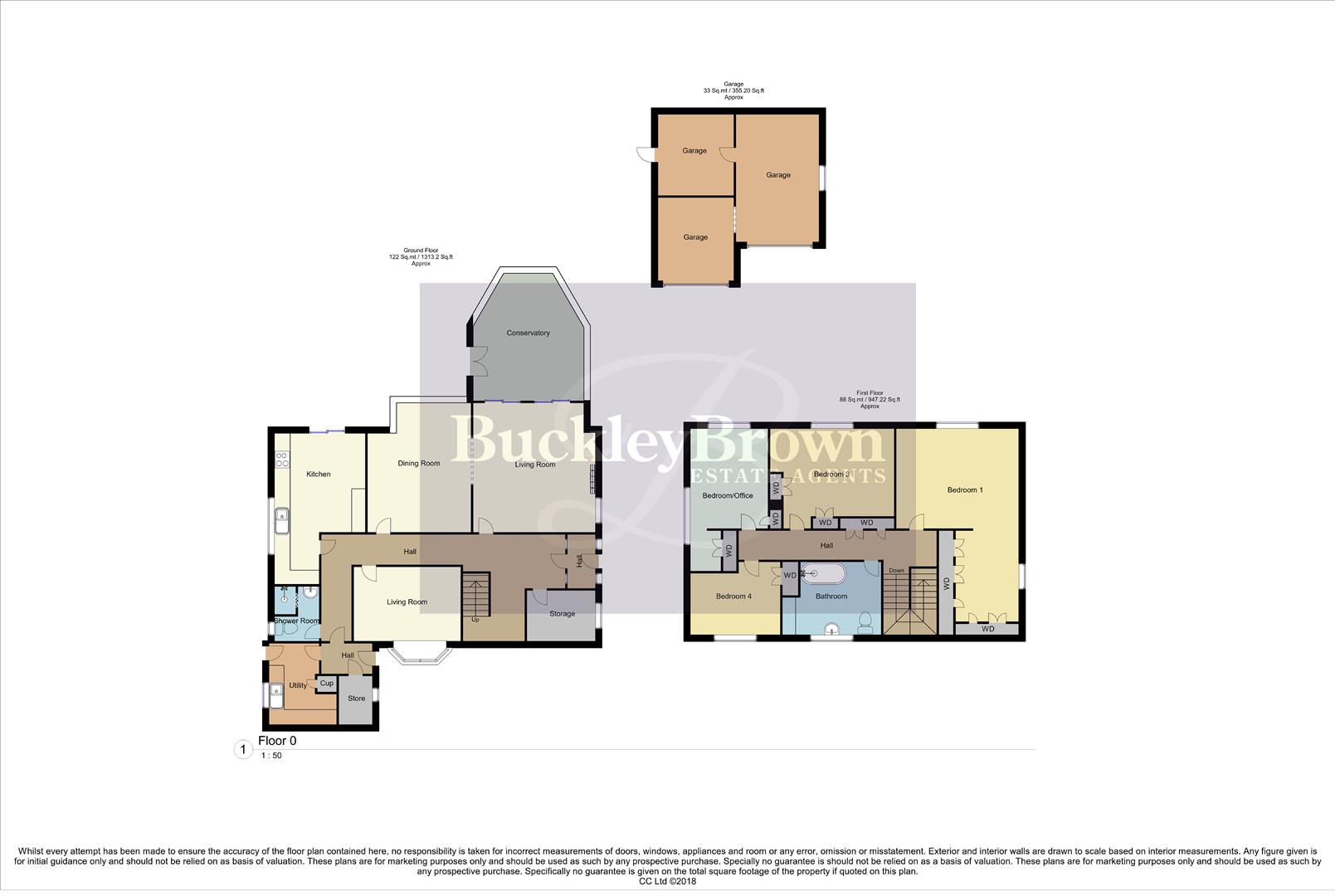Detached house for sale in Fox Meadow, Hucknall, Nottingham NG15
* Calls to this number will be recorded for quality, compliance and training purposes.
Property description
Chain free.. Incredible family home!.. Words truly aren't enough to describe this spacious, private, and absolutely stunning detached family home. Located within Hucknall, and positioned nearby to a range of great, shops, schools, and commuter links, this exceptional property offers the perfect combination of convenience and luxury, and has been kept to an impeccable standard throughout.
You'll be welcomed to an incredible ground floor that presents ample space for the whole family to enjoy. The kitchen is equipped with a stunning range of shaker-style units and integrated appliances, along with ample dining space and doors leading out to the rear garden. Perfect for practising your cooking skills! There's also a separate dining room, ideal for more formal occasions, and this leads nicely into the family living room where you'll find a beautiful feature fireplace that lends itself perfectly to cosy nights in. This space is bright and airy, and leads nicely into the conservatory that is equally as spacious and versatile, with terrific views over the garden. Furthermore, there's an additional lounge/bedroom, along with a handy utility and shower room!
The first floor hosts four superb bedrooms, all of which offer an abundance of space, along with their own fitted wardrobes for added convenience and luxury. There's also lots of versatility to add your own stamp. The family bathroom can also be found off the landing, and comprises of a fabulous four-piece suite where you can relax after a long day.
The garden is an impressive extension of the property, boasting excellent privacy, and a spacious patio seating area perfect for outdoor dining and entertaining. There's an extensive, well-maintained lawn, along with a wealth of surrounding mature shrubs and trees, and a beautiful stream! If that's not enough, the front of the property benefits from ample off-road parking space, and a detached double garage with space for additional parking and/or secure storage.
Entrance Hall
With fitted carpets, central heating radiators, downlights, stairs leading up to the first floor, and access into;
Kitchen (3.26 x 5.32 (10'8" x 17'5" ))
Complete with a modern range of shaker-style wall and base units with complementary worktop over, inset sink and drainer with mixer tap, tiled splash backs, integrated eye level double oven, integrated fridge-freezer, ample dining space, downlights, central heating radiator, window to the side elevation, and sliding doors leading out to the garden.
Utility (2.47 x 3.01 (8'1" x 9'10" ))
Complete with a range of matching units with worktop over, inset sink and drainer with mixer tap, tiled splash backs, space and plumbing for a washing machine and dishwasher, window to the rear elevation, and a door leading outside.
Dining Room (3.72 x 4.50 (12'2" x 14'9" ))
With fitted carpets, central heating radiator, and bay window to the side elevation. With open access through to;
Living Room (4.34 x 3.56 (14'2" x 11'8" ))
With fitted carpets, feature fireplace, central heating radiator, and window to the front elevation. With sliding doors leading into;
Conservatory (3.94 x 2.44 (12'11" x 8'0" ))
With fitted carpets, central heating radiator, windows surrounding the garden, and patio doors leading outside.
Bedroom Five/Lounge (3.86 x 2.55 (12'7" x 8'4" ))
With fitted carpets, central heating radiator, and bay window to the side elevation.
Shower Room (1.69 x 1.88 (5'6" x 6'2"))
Complete with a fitted walk-in shower cubicle, low flush WC, vanity hand wash basin, downlights, and opaque window to the rear elevation.
Landing
With fitted carpets, central heating radiator and downlights. With access into;
Bedroom One (4.35 x 7.29 (14'3" x 23'11"))
With fitted carpets, fitted wardrobes, central heating radiator, and dual aspect windows to the front and side elevation.
Bedroom Two (2.81 x 5.03 (9'2" x 16'6"))
With fitted carpets, fitted wardrobe, central heating radiator, and dual aspect windows to the side and rear elevation.
Bedroom Three (4.32 x 3.57 (14'2" x 11'8"))
With fitted carpets, fitted wardrobes, central heating radiator, and window to the side elevation.
Bedroom Four (3.25 x 2.14 (10'7" x 7'0" ))
With fitted carpets, central heating radiator, and window to the side elevation.
Bathroom (3.46 x 2.53 (11'4" x 8'3" ))
Complete with a fitted bath with overhead shower, low flush WC, hand wash basin, fitted vanity unit, central heating radiator, and opaque window to the side elevation.
Outside
Featuring a private. Spacious, and beautifully maintained wrap-around garden with a generous patio seating area, an extensive lawn, a wide range of mature surrounding shrubs and trees, and a lovely stream. To the front of the property is a gated driveway, allowing space for ample off-road parking, alongside a double garage (2.29 x 7.54) with space for both additional parking and/or secure storage.
Property info
For more information about this property, please contact
BuckleyBrown, NG18 on +44 1623 355797 * (local rate)
Disclaimer
Property descriptions and related information displayed on this page, with the exclusion of Running Costs data, are marketing materials provided by BuckleyBrown, and do not constitute property particulars. Please contact BuckleyBrown for full details and further information. The Running Costs data displayed on this page are provided by PrimeLocation to give an indication of potential running costs based on various data sources. PrimeLocation does not warrant or accept any responsibility for the accuracy or completeness of the property descriptions, related information or Running Costs data provided here.





























































.png)

