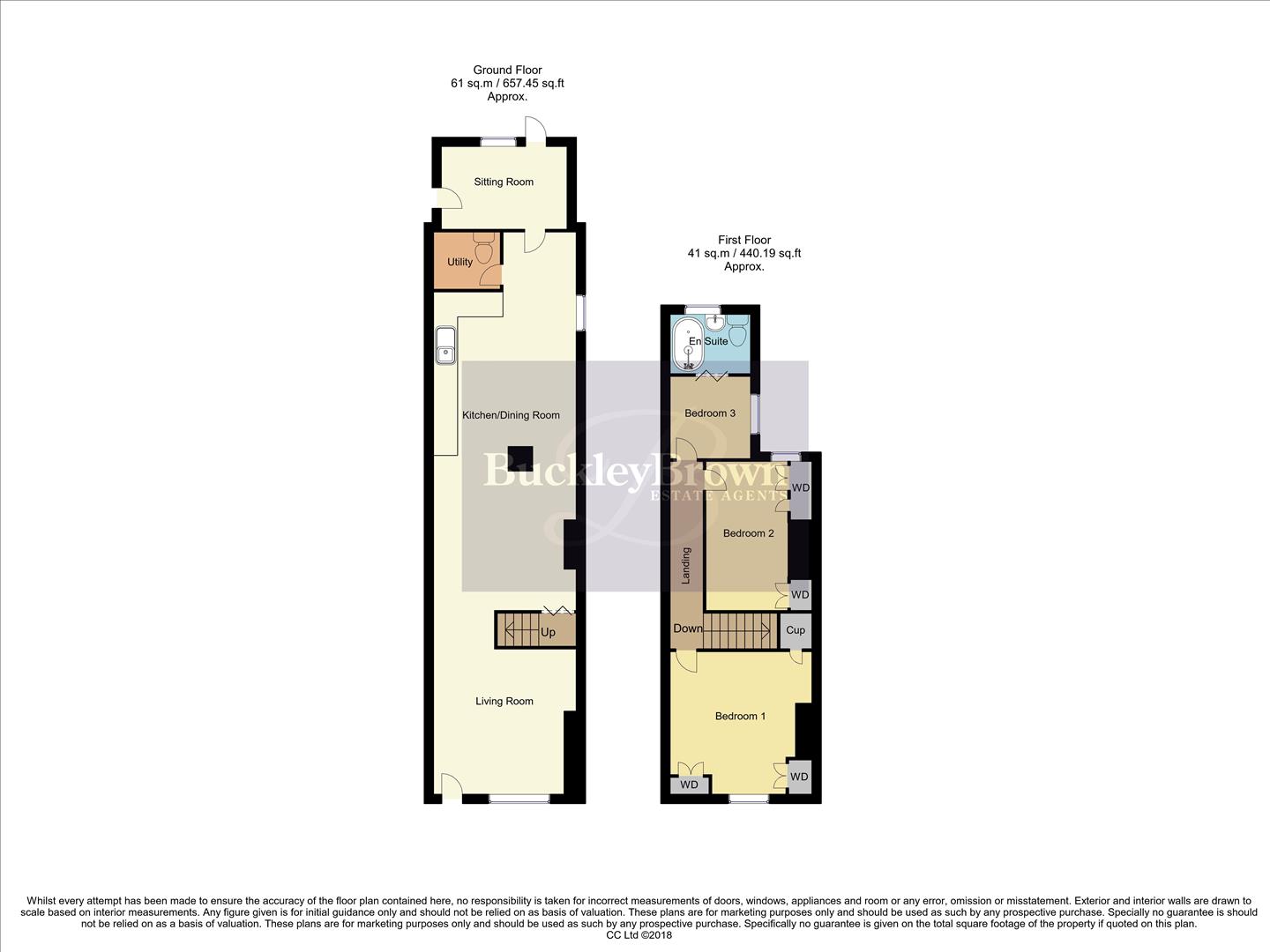Terraced house for sale in Yorke Street, Mansfield Woodhouse, Mansfield NG19
* Calls to this number will be recorded for quality, compliance and training purposes.
Property description
An ideal first time buy!.. We welcome you to this excellent two/three-bedroom terrace house positioned in the popular and convenient area of Mansfield Woodhouse. This is perfect for first time buyers or investment! Let's take a look inside.
Upon entry, you will be welcomed to a lovely lounge, the neutral decor and laminate flooring creates an abundance of space for homely furnishings and personal touches. Moving off here, you will be met with a large archway which leads to the open-plan kitchen diner. The kitchen comes complete with a range of units and cabinetry, an inset sink, not to mention the space for appliances, everything you need to cook meals for the family! The dining area is perfect for entertaining guests and hosting dinner parties. Moreover, you could use this space as a second sitting room. There is also a utility room with a WC, this is a great space for other household appliances and storage.
The first floor hosts two/three well-appointed bedrooms, two of which have handy cupboards for ample storage space, and the third bedroom with an ensuite, including floor to ceiling tiling, a panel bath, hand wash basin and low flush WC.
Heading outside, you will find a private, paved rear garden and private fence surrounding it. Not to mention the garage to the rear of the property including off road parking. This is very low maintenance with room for a patio set, a terrific space to unwind. If this is the one for you, don't miss out! Call today to book a viewing!
Living Room (3.65 x 3.63 (11'11" x 11'10" ))
With laminate flooring and window to front elevation. An open plan archway with access to;
Kitchen/Diner (3.65 x 7.25 (11'11" x 23'9" ))
A dining room with option for sitting room, with laminate flooring, central heating radiator and open plan access to kitchen area, with traditional cabinets and units with work surface over, central heating radiator and window to side elevation.
Utility
With space for household appliances.
Sitting Room (2.13 x 3.24 (6'11" x 10'7" ))
Installed with electrics, with side and back access to the garden.
Landing
With access to;
Bedroom One (3.57 x 3.63 (11'8" x 11'10" ))
With Laminate flooring, storage cupboards, central heating radiator and window to front elevation.
Bedroom Two (2.69 x 3.62 (8'9" x 11'10" ))
With Laminate flooring, storage cupboards, central heating radiator and window to rear elevation.
Versatile Room (2.04 x 2.14 (6'8" x 7'0" ))
With window to side elevation, with access to the ensuite.
En-Suite (1.51 x 2.11 (4'11" x 6'11" ))
Including floor to ceiling tiles, a panel bath, hand wash basin and low flush WC.
Outside
With gated shared access and steps leading to the front of the property. The rear of the property very low maintenance with private fence surrounding, including a brick built garage to the bottom of the garden for added storage.
Property info
For more information about this property, please contact
BuckleyBrown, NG18 on +44 1623 355797 * (local rate)
Disclaimer
Property descriptions and related information displayed on this page, with the exclusion of Running Costs data, are marketing materials provided by BuckleyBrown, and do not constitute property particulars. Please contact BuckleyBrown for full details and further information. The Running Costs data displayed on this page are provided by PrimeLocation to give an indication of potential running costs based on various data sources. PrimeLocation does not warrant or accept any responsibility for the accuracy or completeness of the property descriptions, related information or Running Costs data provided here.

































.png)

