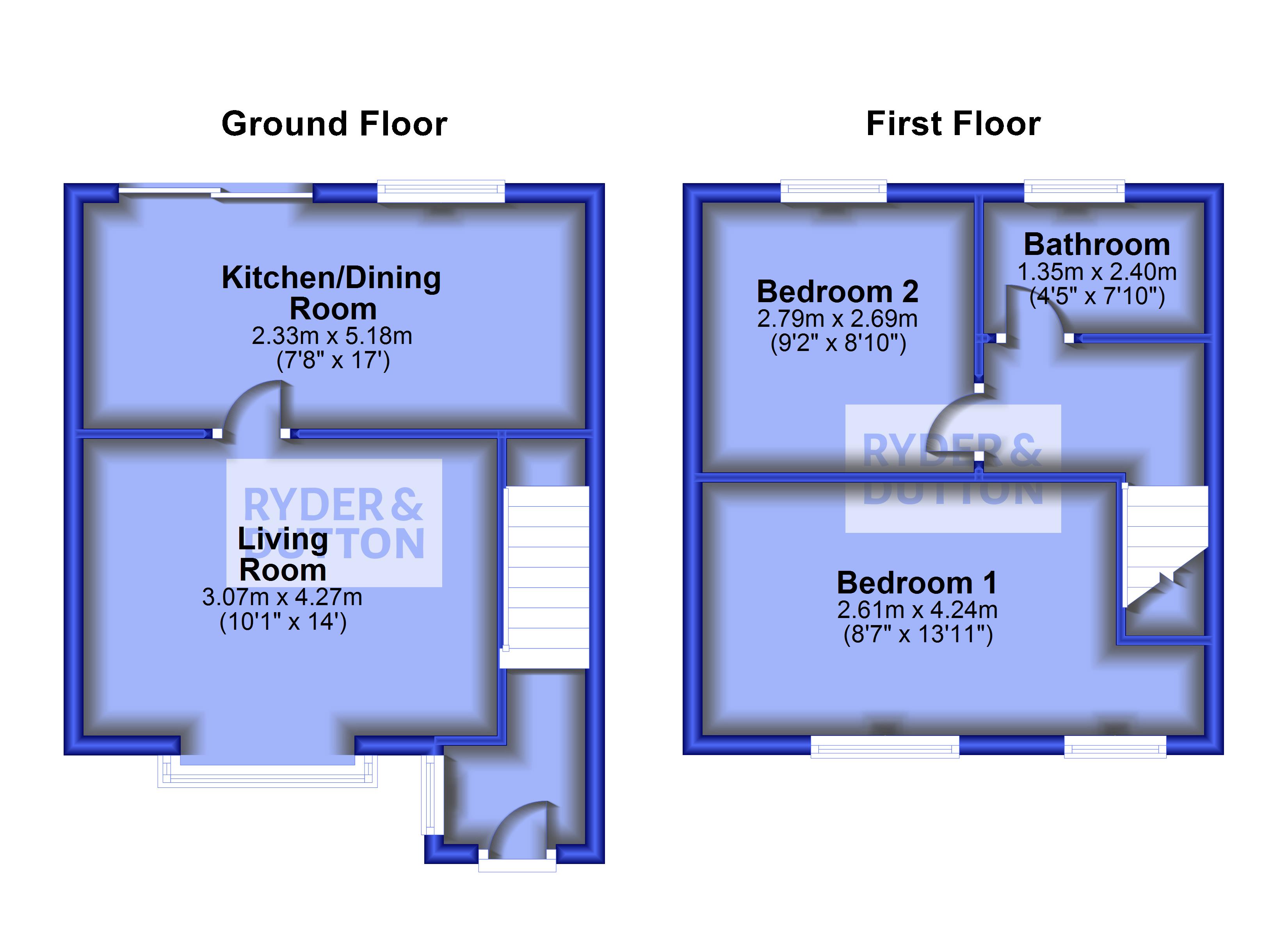Terraced house for sale in The Spindles, Mossley OL5
* Calls to this number will be recorded for quality, compliance and training purposes.
Property features
- Leasehold
- Info: Lease End Date 01/04/2989
- Ground rent: £50pa
- EPC D
- Council tax band C
- Two bedrooms
- Gardens
- Off road parking
Property description
A well presented two bedroom town house close to Mossley train station and Mossley Hollins tucked away on this ever popular development. EPC - D.
Ryder & Dutton are pleased to present this delightful two bedroom property which is situated on a modern development near to local amenities, and Mossley train station with access to Manchester and Leeds.
Internally, the property consists of an entrance hall with, a spacious kitchen/dining rooam, and a good sized living room. To the first floor there is a large double bedroom with a further double bedroom and a family bathroom comprising a three piece suite with shower over the bath.
To the outside of the property, there is lovely garden to the rear with a small garden area and off road parking to the front.
Locally there are a variety of walks and being conveniently placed for access to Saddleworth, there are numerous attractions and villages including Greenfield, with its wonderful walks around Dovestone Reservoir and the Peak District National Park and Uppermill, with canal boats tours and a fantastic array of shops, cafés and public houses.
There are also a good range of local primary schools and the property is in the catchment area for Mossley Hollins High School (subject to qualifying criteria) rated as 'Outstanding' on the most recent 'Ofsted' report, making this an ideal choice for a family home.
All mains services are understood to be available.
Ground Floor
Living Room (4.27m x 3.07m)
Kitchen/Dining Room (5.18m x 2.33m)
First Floor
Bedroom 1 (4.24m x 2.61m)
Bedroom 2 (2.79m x 2.69m)
Bathroom (2.4m x 1.35m)
Property info
For more information about this property, please contact
Ryder & Dutton - Saddleworth, OL3 on +44 1457 356319 * (local rate)
Disclaimer
Property descriptions and related information displayed on this page, with the exclusion of Running Costs data, are marketing materials provided by Ryder & Dutton - Saddleworth, and do not constitute property particulars. Please contact Ryder & Dutton - Saddleworth for full details and further information. The Running Costs data displayed on this page are provided by PrimeLocation to give an indication of potential running costs based on various data sources. PrimeLocation does not warrant or accept any responsibility for the accuracy or completeness of the property descriptions, related information or Running Costs data provided here.

























.png)