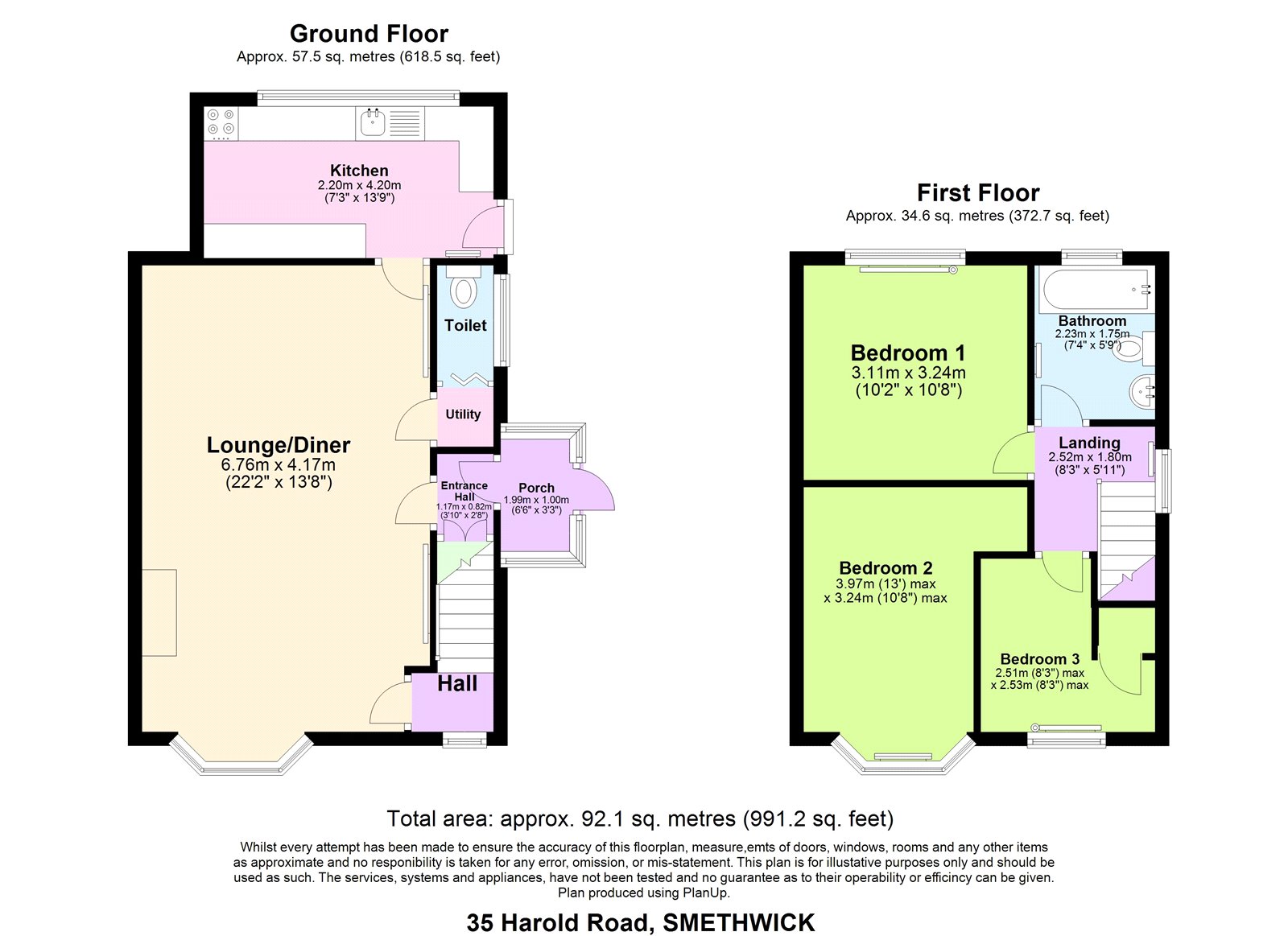Semi-detached house for sale in Harold Road, Smethwick, West Midlands B67
* Calls to this number will be recorded for quality, compliance and training purposes.
Property description
Offered with no upward chain, this traditional semi-detached property occupies a generous corner plot and offers scope for further development. Includes three bedrooms, a through lounge, downstairs WC, front and rear garden as well as a driveway for off road parking. EPC Rating E. Council Tax Band: B
Location
The property is situated on the border of Warley and Smethwick, forming part of the borough of Sandwell. The property provides a great location for locally well regarded schools, as well as a variety of shopping facilities.
Places of local interest include the delightful grounds of Victoria Park, West Smethwick Park with boating lake as well as numerous places of worship, the Thimblemill Library and a variety of gym facilities and swimming baths, with Sandwell Aquatics Centre being a 10 min walk or 2 minute drive away. There is also a bus serive wich runs directly past the property.
The popular grounds of Warley Woods and Lightwoods Park can be accessed within 2 miles. The area also provides excellent transport links to the city centre and motorway networks.
Summary
* A traditional semi detached family home
* Through lounge with bay window, space for dining table and chairs and access to a useful downstairs WC
* An extended kitchen with tiled flooring and having access to the rear garden
* Three bedrooms; first being bay fronted
* Well appointed first floor bathroom
* Large front garden with mature shrubbery and an established lawn
* Rear garden
* Driveway providing off road parking
* Sold with no upward chain
General Information:
Tenure: The agents understand that the property is Freehold.
Services: Central heating to radiators is provided by a combi boiler located in the storage cupboard off the lounge.<br /><br />
Ground Floor
Inner Hallway
Under Stairs Storgae
Through Lounge (Front)
4.17m max x 4.1m into bay
Through Lounge (Rear) (4.14m x 3.02m (13' 7" x 9' 11"))
Downstairs WC
Kitchen (4.17m x 2.18m (13' 8" x 7' 2"))
First Floor
Landing
Bedroom One
4.01m into bay x 2.46m
Bedroom Two (3.35m x 3.15m (11' 0" x 10' 4"))
Bedroom Three (2.54m x 2.51m (8' 4" x 8' 3"))
Bathroom (2.16m x 1.65m (7' 1" x 5' 5"))
Property info
For more information about this property, please contact
Robert Oulsnam & Co, B66 on +44 121 659 0052 * (local rate)
Disclaimer
Property descriptions and related information displayed on this page, with the exclusion of Running Costs data, are marketing materials provided by Robert Oulsnam & Co, and do not constitute property particulars. Please contact Robert Oulsnam & Co for full details and further information. The Running Costs data displayed on this page are provided by PrimeLocation to give an indication of potential running costs based on various data sources. PrimeLocation does not warrant or accept any responsibility for the accuracy or completeness of the property descriptions, related information or Running Costs data provided here.



































.png)


