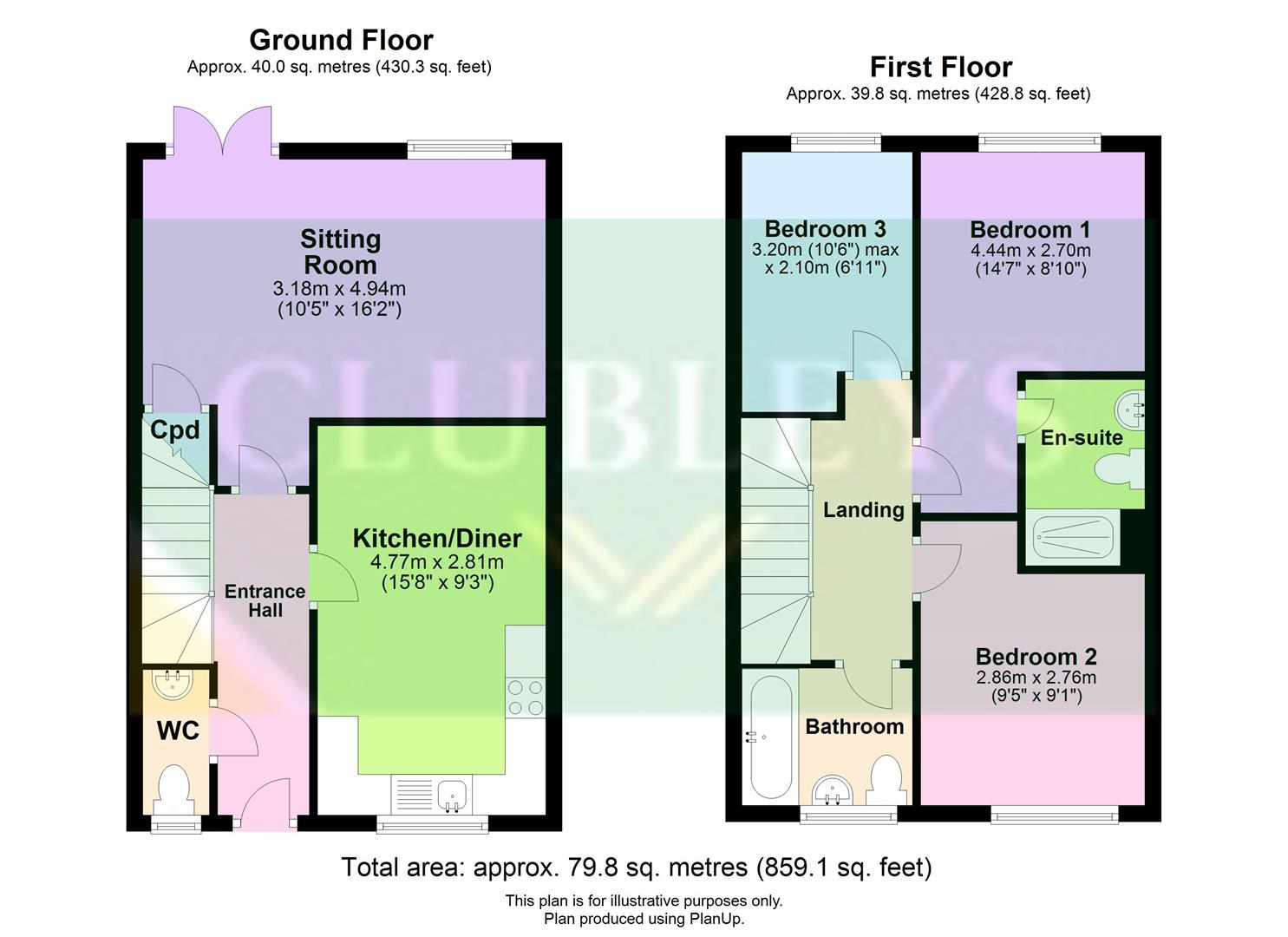Semi-detached house for sale in Chapman Drive, Market Weighton, York YO43
* Calls to this number will be recorded for quality, compliance and training purposes.
Property features
- Shared ownership property
- Semi Detached home.
- Three bedrooms
- Modern kitchen diner
- En-suite & bathroom
- Popular residential location
- Driveway & good size garden
- EPC Rating: B
Property description
Introducing the perfect opportunity to take your first step onto the property ladder! This stunning three bedroom modern home is available through a shared ownership scheme, providing an affordable housing option that will make your dream of owning a home a reality. The property is tastefully decorated throughout with stylish contemporary fixtures and fittings. The ground floor features a spacious entrance hall with a convenient cloakroom, a modern kitchen and a cosy sitting room with French doors leading to the rear garden. To the first floor are three well proportioned bedrooms, the master features a modern en suite bathroom. Completing the first floor is a light family bathroom. This property features a well-designed rear garden with a paved patio leading to a laid lawn bordered by wooden sleepers. To the front a side driveway provides ample parking for multiple vehicles. Don't miss this fantastic opportunity, contact us today to arrange a viewing!
Tenure: Freehold. Council tax band: C
The Accommodation Comprises
Entrance Hall
PVC front entrance door, radiator. Stairs leading to first floor accommodation.
Wc
Two piece white suite comprising low flush WC and pedestal wash hand basin with tiled splashback. Dado rail, radiator.
Kitchen Diner (4.77m x 2.81m (15'7" x 9'2"))
Fitted with a range of wall and base units comprising complimentary work surfaces, single drainer stainless steel sink unit. Four ring gas hob with extractor hood over, electric oven, plumbing for automatic washing machine, plumbing for dishwasher. Wall mounted gas fired central heating boiler, tiled flooring, radiator.
Sitting Room (3.18m x 4.94m (10'5" x 16'2"))
French doors leading to rear garden, under stairs cupboard. Radiator, television point.
First Floor Accommodation
Landing
Access to loft space, radiator.
Bedroom One (4.44m x 2.70m (14'6" x 8'10"))
To rear elevation, radiator.
En-Suite
Three piece white suite comprising step in shower cubicle, low flush WC and pedestal wash hand basin with tiled splashback. Partially tiled walls, radiator, extractor fan.
Bedroom Two (2.86m x 2.76m (9'4" x 9'0"))
To front elevation, radiator.
Bedroom Three (3.20m max x 2.10m (10'5" max x 6'10"))
To rear elevation, radiator.
Bathroom
Three piece white suite comprising panelled bath with mixer tap shower attachment, low flush WC and pedestal wash hand basin with tiled splashback. Partially tiled walls, radiator.
Outside
This property features a well-designed rear garden with a paved patio leading to a laid lawn bordered by wooden sleepers. To the front a side driveway provides ample parking for multiple vehicles.
Additional Information
The vendor has informed us they currently pay £305.46 monthly rent based on a 50% shared ownership. In addition to this there is a half yearly service charge of £101.56. These payments are in addition to any mortgage payments and will be confirmed with Solicitors.
Shared ownership buyer eligibility criteria can be found on the following
Services
Mains gas, electricity, drainage and water.
Appliances
No appliances have been tested by the Agent.
Property info
For more information about this property, please contact
Clubleys, YO43 on +44 1430 268735 * (local rate)
Disclaimer
Property descriptions and related information displayed on this page, with the exclusion of Running Costs data, are marketing materials provided by Clubleys, and do not constitute property particulars. Please contact Clubleys for full details and further information. The Running Costs data displayed on this page are provided by PrimeLocation to give an indication of potential running costs based on various data sources. PrimeLocation does not warrant or accept any responsibility for the accuracy or completeness of the property descriptions, related information or Running Costs data provided here.

























.png)


