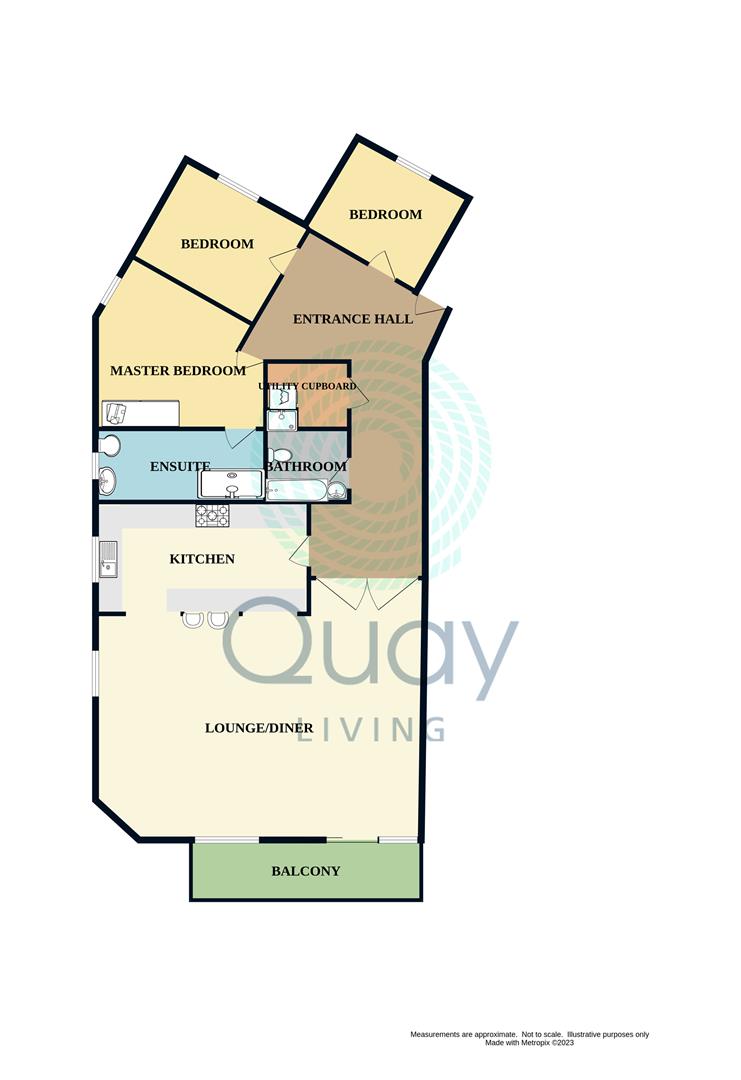Flat for sale in Dolphin Quays, The Quay, Poole BH15
* Calls to this number will be recorded for quality, compliance and training purposes.
Property features
- Harbour seaviews
- Balcony
- 3 Bedrooms
- 2 Bathrooms
- Generously proportioned Open plan Living room/Diner
- Secure Gated Undercover Parking
- 24 Hour Concierge
- EPC B & Council Tax Band F
- No onward chain
Property description
Part of the prestigious Dolphin Quays development situated on Poole Quay. This is a luxurious three double bedroom, two bathroom apartment located on the fourth floor, with stunning views across Poole Harbour and beyond. Dolphin Quays` marble-lined foyer offers a 24 hour uniformed concierge, and the property benefits from secure on-site car parking.
The Quay offers a superb selection of cafes, local bars and restaurants, wonderful walks around the Harbour, and ferries departing from the quayside regularly to beautiful Brownsea Island and Sandbanks, beyond. Offered with no forward chain, viewing is highly recommended.
Entrance Hall
A spacious carpeted entrance hall with recessed spotlights. Doors off to principal rooms. Storage cupboard and boiler cupboard with plumbing for washing machine.
Living Room (7.79 x 6.30 (25'6" x 20'8" ))
Adjoining the kitchen is this superb most spacious water front open-plan lounge/diner with balcony access and direct quay front views towards Brownsea Island and Poole Harbour beyond. A side aspect addition window sits adjacently alongside the triple front aspect patio doors., complete with remote controlled reclining blinds. Multi-sequence halogen ceiling spots lights, two radiators, immaculately decorated throughout with carpet flooring. Open plan configuration leads into the Kitchen area.
Kitchen (5.01 x 2.55 (16'5" x 8'4"))
Dual Accessed via both the hall way and through the living room open plan configuration. A top-quality Miele fitted kitchen with Miele appliances, including a gas 4-burner hob beneath a glass and stainless steel canopy. Electric oven, integrated dishwasher, full-height fitted fridge/freezer. Ceiling spotlights and additional under-unit lighting. A range of flat-fronted cream base cupboard and wall storage units. 1 1/2 bowl stainless steel sink and drainer with chrome mixer. Karndean Opus luxury vinyl tile flooring.
Utility Cupboard
Accessed via the hallway, with a fitted worktop area and space/ plumbing for a washing machine. Fitted airing cupboard shelving and storage space. Additional space and power point for white goods. Tiled flooring. Pendant lighting. Combi-Boiler.
Bedroom 1 (5.56 x 4.28 (18'2" x 14'0"))
A well-proportioned side aspect spacious double room with a side window, twin ceiling lights, and wall lights. Double fitted wardrobe. Carpeted flooring. Radiator. Door to en-suite;
En-Suite (3.38 x 2.07 (11'1" x 6'9"))
A white three-piece suite with a corner shower with glazed door and chrome mixer controls, wall-mounted wash basin with mirror over, a concealed cistern low level WC. White towel rack. Cream tiled walls with recessed triple glazed shelving and tiled floor. Recessed ceiling spotlights. Extractor fan. Karndean Opus luxury vinyl tiled flooring. Custom made dresser and concealed boiler unit are painted in Charlston grey Farrow and Ball paint. Worcester Boiler.
Bedroom 2 (3.86 x 3.14 (12'7" x 10'3"))
A well-proportioned double bedroom with ceiling light and a side window. Radiator. Carpet flooring. Double fitted wardrobes.
Bedroom 3 (2.87 x 2.49 (9'4" x 8'2"))
A further double bedroom with ceiling light and a rear side window. Radiator. Carpet flooring. Double fitted wardrobes.
Bathroom (3.20 x 2.39 (10'5" x 7'10" ))
Half tiled bathroom with Karndean Opus luxury vinyl tiles tiled walls and floor and a white suite. An oversized bath with a chrome wall mounted mixer tap. A wall mounted basin with a mirror over and a wall mounted concealed cistern wc with recessed glass shelving over. Built-in recessed Shower, with measurements to include.
Balcony
Leading directly from the lounge is the balcony giving a marvellous direct views of Poole Harbour and beyond.
External
One dedicated car parking space in the adjacent private multi-storey car park, accessed via a glazed bridge link directly into the development. Secure bike store.
Tenure
Leasehold remaining - 107 Years, plus a share in the resident-owned management company.
Ground Rent - £1000 pa (2024) doubling in 2040 and 20-yearly thereafter.
Service Charge - £10,588.96 pa (2024)
Council Tax Band F. EPC Rating B
Property info
For more information about this property, please contact
Quay Living, BH15 on +44 1202 035706 * (local rate)
Disclaimer
Property descriptions and related information displayed on this page, with the exclusion of Running Costs data, are marketing materials provided by Quay Living, and do not constitute property particulars. Please contact Quay Living for full details and further information. The Running Costs data displayed on this page are provided by PrimeLocation to give an indication of potential running costs based on various data sources. PrimeLocation does not warrant or accept any responsibility for the accuracy or completeness of the property descriptions, related information or Running Costs data provided here.


























.png)

