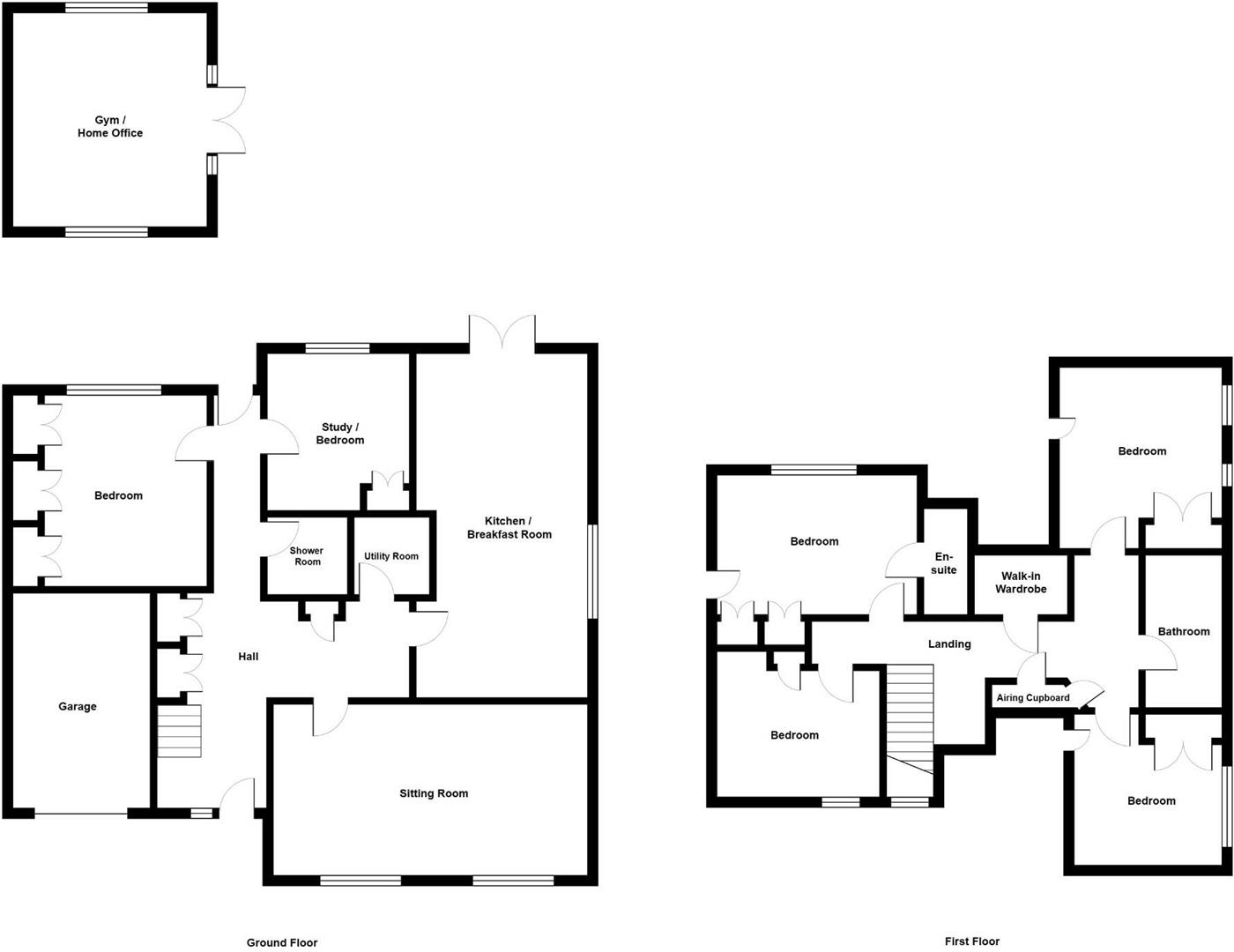Property for sale in Main Road, Kilsby, Rugby CV23
* Calls to this number will be recorded for quality, compliance and training purposes.
Property features
- Deceptively spacious family home
- Lounge with feature log burner
- Separate utility room
- Outdoor home office/gym
- Popular village location
- Superbly presented throughout
- Refitted kitchen/diner
- Ground floor shower room
- Ample off road parking
- Internal inspection is strongly advised
Property description
Location - Kilsby is a medium-sized village situated approximately five miles from Rugby and Daventry just on the Warwickshire and Northamptonshire borders. The village itself has two public houses, a pre-school and primary school, and a recreational field with children's play area. Further schooling is available nearby in Rugby, including Lawrence Sheriff School for Boys and Rugby High School for Girls and good independent schools at Bilton Grange, Princethorpe College and world famous Rugby School, all within a short drive. There is an active social scene within the village with a number of organised community events. There are excellent road networks surrounding Kilsby give immediate access to the A5, A14, A361 as well as the extensive motorway network. There is also a frequent rail service from Rugby station providing a high-speed service into London Euston in less than 50 minutes.
Property description - Well presented and spacious five bedroom detached family home. In brief, the accommodation comprises of a spacious entrance hall, lounge with feature log burner, refitted kitchen/dining room with integrated appliances and separate utility room, study, bedroom two and ground floor shower room. To the first floor there is a master bedroom with en-suite shower room facilities, three further bedrooms and a refitted family bathroom with a modern white suite.
The property benefits from Upvc double glazing and oil fired central heating to radiators.
Externally, to the front there is ample off road parking for several vehicles and leads to an integral garage. The enclosed rear garden has been sympathetically landscaped with Astro turf and has a large paved patio area which is ideal for entertaining.
Within the rear garden is a home office which is insulated and currently used as a gym.
Early viewing is highly recommended to appreciate this superb family home.
Gross Internal Area: Approx. 190 m2 (2045 ft2).
Ground Floor
Entrance Hall
31' 0" x 15' 3"
Lounge
22' 3" x 11' 9"
Kitchen/Dining Room
24' 4" x 11' 8"
Study
11' 1" x 9' 9"
Bedroom Two
13' 1" x 11' 3"
Shower Room
7' 7" x 5' 9"
Utility Room
7' 5" x 6' 0"
First Floor
Bedroom One
12' 9" x 12' 4"
En-Suite Shower Room
5' 8" x 4' 8"
Bedroom Three
13' 7" x 11' 3"
Bedroom Four
11' 1" x 8' 8"
Bedroom Five
9' 3" x 8' 8"
Family Bathroom
10' 3" x 6' 6"
Externally
Home/Office
15' 1" x 14' 5"
please note : Current council tax band is D.
Property info
For more information about this property, please contact
Stonhills Estate Agents, NN11 on +44 1327 317112 * (local rate)
Disclaimer
Property descriptions and related information displayed on this page, with the exclusion of Running Costs data, are marketing materials provided by Stonhills Estate Agents, and do not constitute property particulars. Please contact Stonhills Estate Agents for full details and further information. The Running Costs data displayed on this page are provided by PrimeLocation to give an indication of potential running costs based on various data sources. PrimeLocation does not warrant or accept any responsibility for the accuracy or completeness of the property descriptions, related information or Running Costs data provided here.

































.gif)