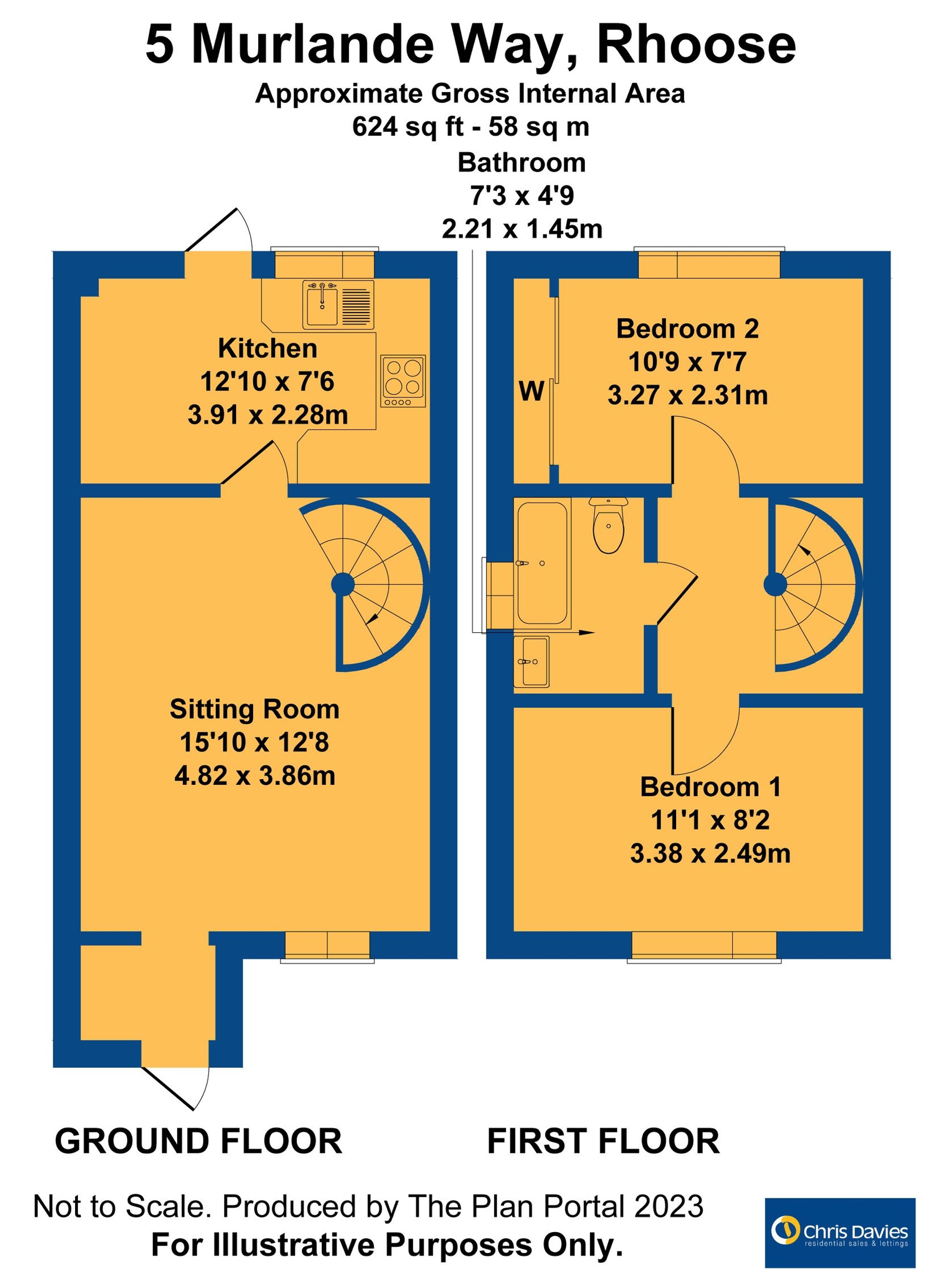Semi-detached house for sale in Murlande Way, Rhoose CF62
* Calls to this number will be recorded for quality, compliance and training purposes.
Property features
- Driveway with parking for 2 vehicles
- Private rear garden
- Ideal as A first purchase or buy to let
- Gas C/H; UPVC
- Partial sea views
- Modern two bedroom semi-detached
- First floor shower room
- EPC rating C72
Property description
Ideal first buy; delightful modern property; enclosed rear garden and some sea views - Situated in this sought after cul de sac is this well presented two bedroom property. The ground floor comprises an entrance hall, living room and modern kitchen/breakfast room with integrated oven, hob and hood. The first floor has two good size bedrooms and a modern bathroom suite in white. Outside there is a mostly lawned front garden with side access to the rear garden and there are two car parking spaces on the drive. The property is gas centrally heated and has uPVC double glazing throughout. The amenities of Rhoose Village and the rail station are both within comfortable walking distance.
EPC Rating: C
Porch
UPVC door to small porch with carpeted flooring and concealed meter box. Panelled door giving access into Living Room.
Living Room (4.80m x 3.84m)
Generous sized Living Room compromising of carpeted flooring. Space for a dining table & chairs. UPVC window to front. Carpeted feature spiral staircase leading to the first floor. High level fuse box. Radiator. Coved ceiling with open door access through to the Kitchen.
Kitchen (3.84m x 2.24m)
Fitted with a range of eye and base level units with modern worktops and breakfast bar along one wall. 4 ring electric hob with cooker hood and integrated electric oven. White tiled splashback with inset stainless-steel sink and mixer tap. UPVC window and door to the rear garden. Strip lighting.
Landing
Small carpeted landing with 3 panelled doors leading to the 2 bedrooms and bathroom. Loft access.
Bedroom One (3.84m x 2.49m)
A great sized double bedroom with laminate flooring. UPVC window to the front offering partial sea views. Coved ceiling. Radiator and panelled door.
Bedroom Two (3.84m x 2.26m)
(into wardrobe space)
Carpeted flooring with window to the rear. Radiator. Coved ceiling. Built in wardrobes with separate storage cupboard. Combi boiler located within the built in wardrobe.
Bathroom (2.18m x 1.40m)
Laminate flooring with pedestal sink. Toilet with cistern flush to the side. Shower unit with electric shower. Towel radiator and panelled door. Opaque uPVC side window. Ceramic tiled splashback.
Rear Garden (8.53m x 6.35m)
Patio and concrete area with 3 steps onto level lawn and further patio area. Enclosed by a mixture of wood fencing and block wall. Wooden shed. Access to drive via wooden gate.
Front Garden
Mostly laid to lawn adjoining the drive.
Parking - Driveway
Partly block paved and concrete driveway allowing off road parking for 2 vehicles.
Property info
For more information about this property, please contact
Chris Davies, CF62 on +44 1446 728122 * (local rate)
Disclaimer
Property descriptions and related information displayed on this page, with the exclusion of Running Costs data, are marketing materials provided by Chris Davies, and do not constitute property particulars. Please contact Chris Davies for full details and further information. The Running Costs data displayed on this page are provided by PrimeLocation to give an indication of potential running costs based on various data sources. PrimeLocation does not warrant or accept any responsibility for the accuracy or completeness of the property descriptions, related information or Running Costs data provided here.























.png)



