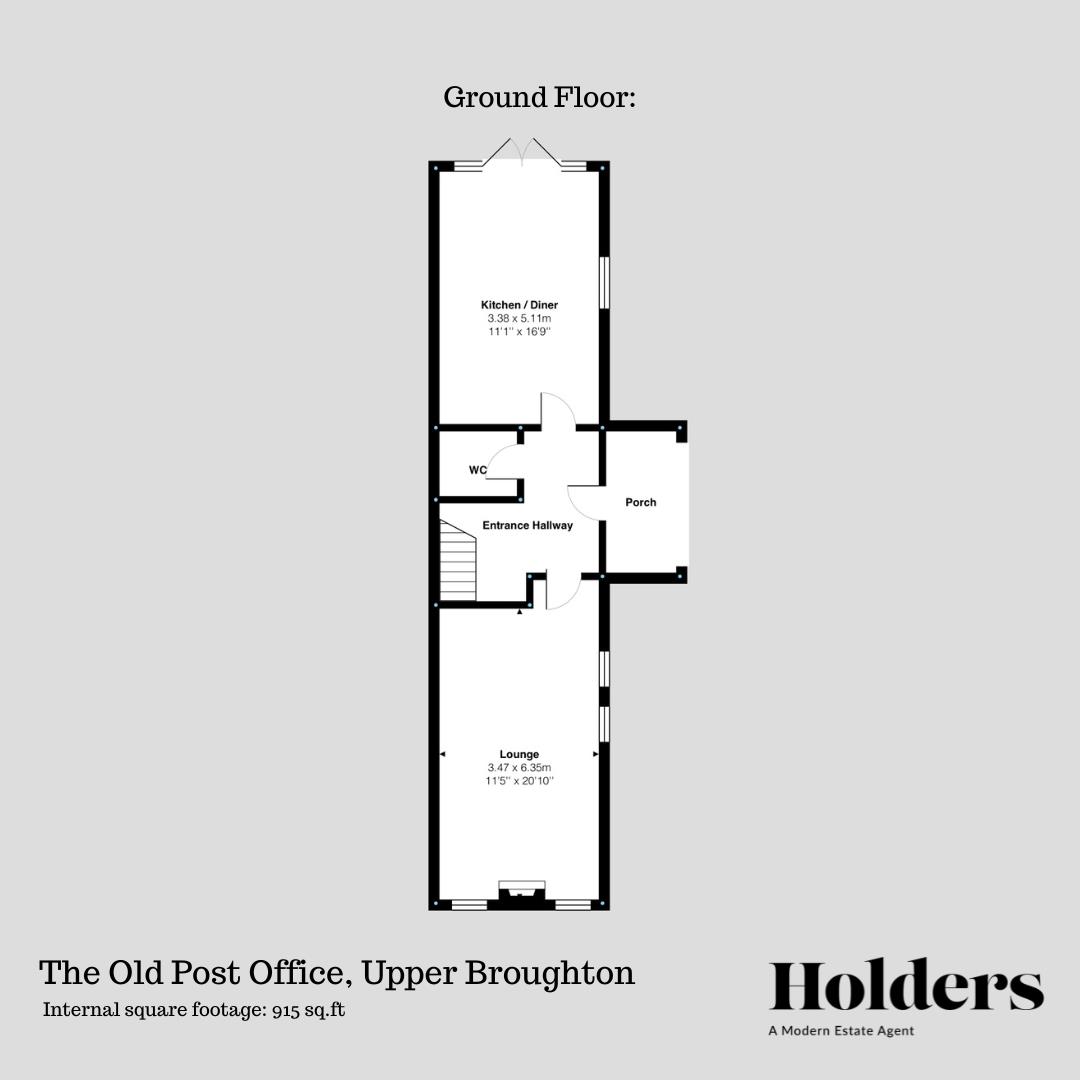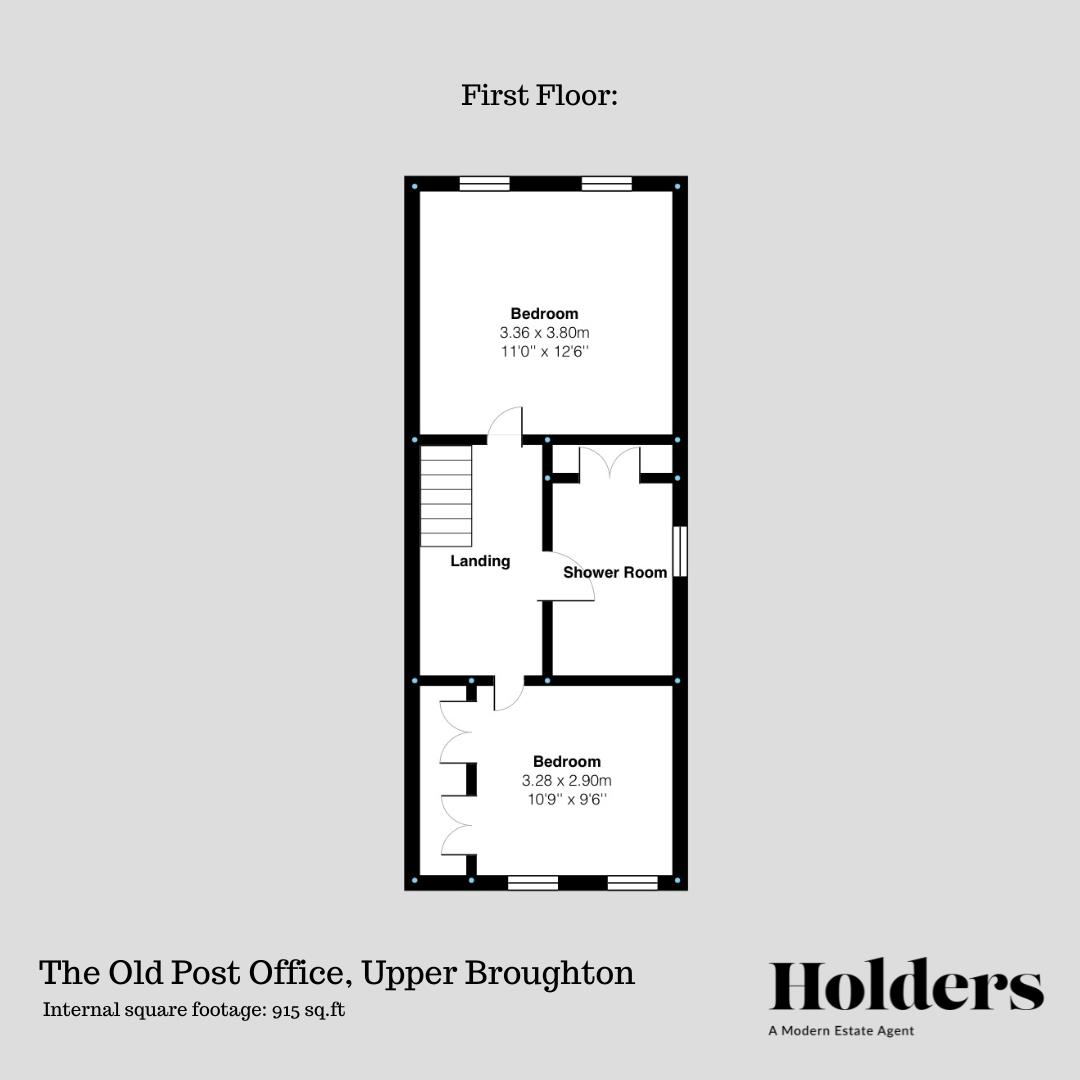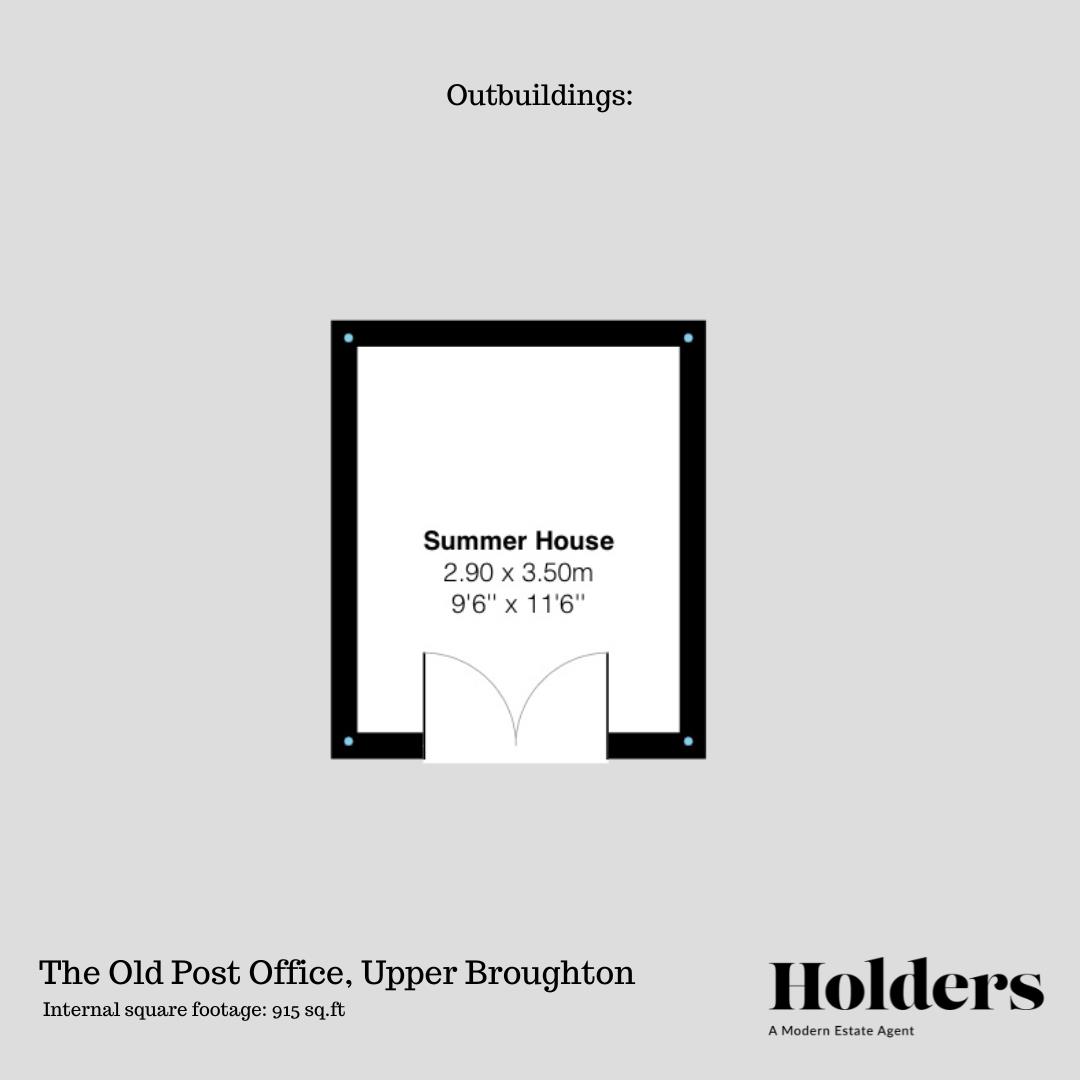Detached house for sale in Top Green, Upper Broughton, Melton Mowbray LE14
* Calls to this number will be recorded for quality, compliance and training purposes.
Property description
This beautifully presented detached cottage is situated in a prime location on the village green, offering stunning views of the Vale of Belvoir from its terraced garden. The property boasts the advantage of a complete upward chain and has been tastefully extended at the rear to create a bright and spacious dining kitchen with a fully glazed, oak framed gable end. The house has been meticulously maintained and updated in recent years, incorporating high-quality fixtures and fittings while preserving its charm and character, including oak beams, ledge and brace doors, and exposed brickwork.
This beautifully presented detached cottage is situated in a prime location on the village green, offering stunning views of the Vale of Belvoir from its terraced garden. The property boasts the advantage of a complete upward chain and has been tastefully extended at the rear to create a bright and spacious dining kitchen with a fully glazed, oak framed gable end. The house has been meticulously maintained and updated in recent years, incorporating high-quality fixtures and fittings while preserving its charm and character, including oak beams, ledge and brace doors, and exposed brickwork.
Internally, the accommodation comprises an entrance hall, a w/c, a large sitting room, an extended dining kitchen, a first-floor landing, a master bedroom with picturesque views of the village green and surrounding countryside, a second double bedroom, and a family bathroom.
Externally, the property features a cobbled driveway at the front, well-maintained and landscaped front gardens, and a delightful terraced rear garden with multiple raised patio areas that offer breathtaking views. Additionally, there is a substantial summer house with power, providing a versatile space for various activities such as a home office or garden room.
Upper Broughton is a well-serviced village conveniently located on the A606 in Nottinghamshire. It is situated seven miles north of Melton Mowbray and approximately thirteen miles south of Nottingham. The village benefits from excellent transport links, with easy access to the A46 trunk road within five minutes, allowing for a quick twenty-minute commute to the M1, making it ideal for commuters. Furthermore, a regular bus service connects the village to Nottingham, Melton, Oakham, Stamford, and Peterborough. The local public house and restaurant, The Golden Fleece, is set to reopen after a refurbishment, and the village also boasts thriving tennis and cricket clubs.
Upon entering the property through the front door, you will find yourself beneath a feature canopy porch. The entrance hallway features a painted timber floor, ceiling beams, stone steps leading to the first floor landing, a wall light point, a central heating radiator, and a double glazed window on the side. There is also a ledge and brace door that leads to a walk-in w/c.
From the entrance hallway, there are further doors that open into the sitting room. It boasts UPVC multi-paned grain effect windows overlooking the village green, a feature brick fireplace with a multi-fuel stove, oak beams on the ceiling, additional double glazed windows on the side, three wall light points, and a television point.
The property also features an extended dining kitchen. This beautifully extended space showcases a painted timber floor, a cathedral roof with two Velux style windows, and a fully glazed oak framed gable end. The kitchen area is thoughtfully designed with shaker style wall and base units, complemented by rolled edge work surfaces. It includes an inset ceramic sink and drainer with a mixer tap, a range style cooker, an integrated larder fridge and dishwasher, exposed brickwork, two double glazed windows on the side, two central heating radiators, inset oak beams, two wall light points, and oak framed double glazed French doors that lead out to the gardens.
Moving to the first floor, you will find a landing area accessed from the entrance hall. This landing features attractive oak beams, access to the loft space and doors leading to the bedrooms. This master bedroom is a spacious room and features UPVC double glazed grain effect multi-paned windows to the front, offering picturesque views of the village and countryside. It includes a central heating radiator, wall light point, oak beams, and two double built-in wardrobes. Bedroom two is another well-sized bedroom with oak beams, windows to the rear, two Velux style windows, a central heating radiator, and a wall light point.
The shower room is partially tiled and equipped with a tiled shower cubicle, low flush WC, wall-mounted wash hand basin, recessed spotlights, a heated chrome towel rail, a double glazed window to the side, and a central heating radiator. It also features double doors leading to an airing cupboard, providing storage and housing the gas-fired combination boiler.
The front of the property offers a cobbled driveway for one vehicle and steps leading through a beautifully maintained front garden with a variety of plants and mature shrubs. On the side of the property, there is an outside store made of brick and tile, with a glazed door, an additional coal store, and an outside tap. The rear of the property boasts a stunning terraced garden with multiple levels, including two patio areas with breathtaking views of the house and village. A gravelled path and steps lead through well-stocked borders, and there is a timber store. At the top of the garden, there is a delightful decking area with a spacious summer house equipped with power, an electric heater, and unparalleled countryside views.
Dimensions:
Lounge - 5.94m x 3.48m
Kitchen / Dining Room - 4.95m x 3.38m
Bedroom 1 - 3.28m x 2.90m
Bedroom 2 - 3.78m x 3.38m
Disclaimer
Intending purchasers will be asked to produce identification documentation. While we endeavour to make our sales particulars fair, accurate, and reliable, they are only a general guide to the property.The measurements indicated are supplied for guidance only and, as such, must be considered incorrect. Please note we have not tested the services or any of the equipment or appliances in this property; accordingly, we strongly advise prospective buyers to commission their survey or service reports before finalising their offer to purchase. These particulars are issued in good faith but do not constitute representations of fact or form part of any offer or contract. The matters referred to in these particulars should be independently verified by prospective buyers. Neither Holders Estate Agents nor its agents have any authority to make or give any representation or warranty concerning this property.
Property info
For more information about this property, please contact
Holders Estate Agents, LE11 on +44 1509 428816 * (local rate)
Disclaimer
Property descriptions and related information displayed on this page, with the exclusion of Running Costs data, are marketing materials provided by Holders Estate Agents, and do not constitute property particulars. Please contact Holders Estate Agents for full details and further information. The Running Costs data displayed on this page are provided by PrimeLocation to give an indication of potential running costs based on various data sources. PrimeLocation does not warrant or accept any responsibility for the accuracy or completeness of the property descriptions, related information or Running Costs data provided here.






































.png)
