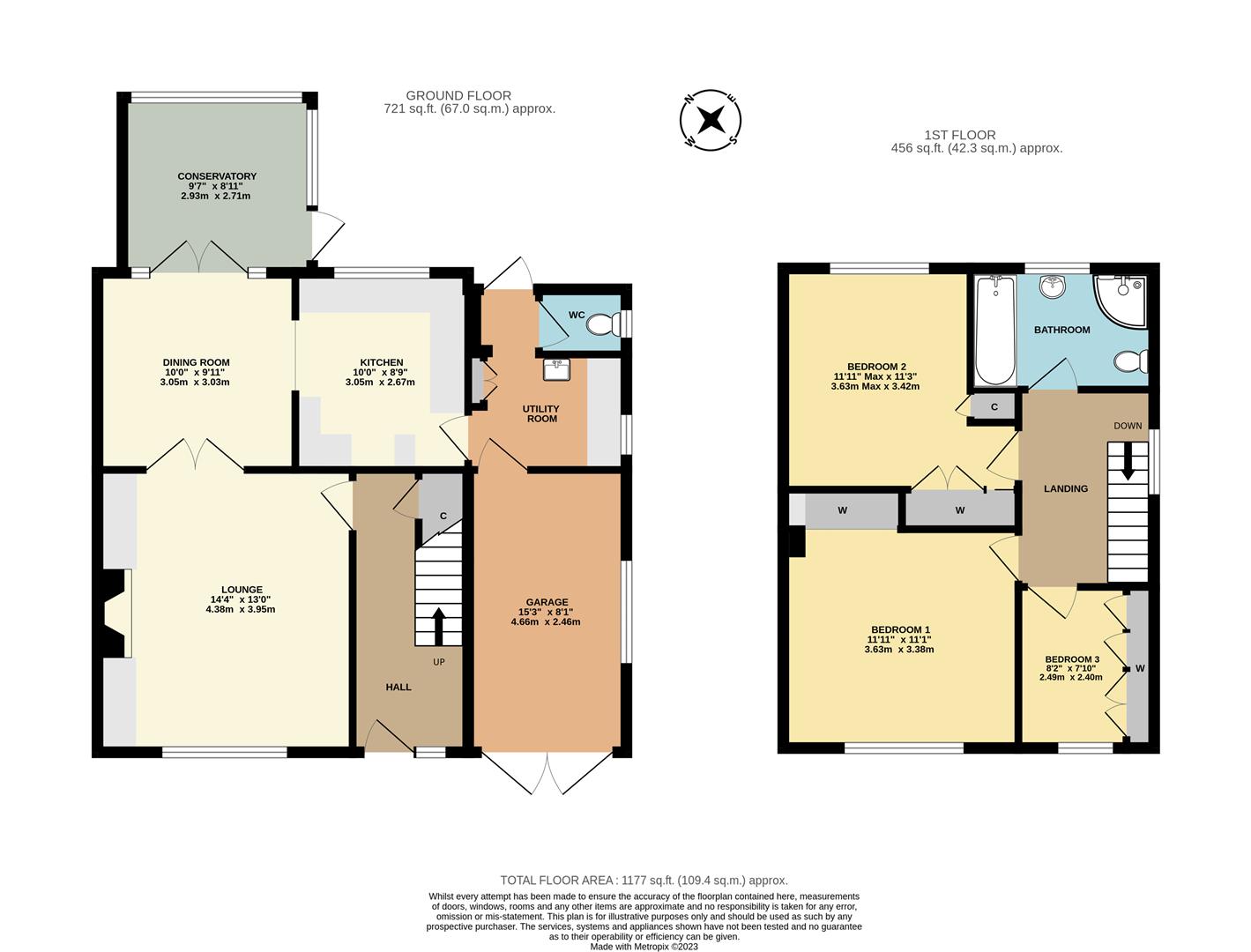Semi-detached house for sale in Stareton Close, Cannon Hill, Coventry CV4
* Calls to this number will be recorded for quality, compliance and training purposes.
Property description
* must be viewed 3 bedroom semi with no upward chain * backing onto gardens in cannon close * walking distance of war memorial park & canley ford * gas CH & double glazed * brick built double glazed conservatory * refitted kitchen & refitted bathroom with shower cubicle
Occupying a sought after residential location to the south side of the city, here is a three bedroom semi detached house backing onto Cannon Close to be sold with no upward chain.
The gas centrally heated and double glazed family house has been well cared by the present owner which must be viewed internally to fully appreciate the wealth of space surrounded by established lawn gardens.
The property incorporates on the ground floor Entrance Hall, lounge with wood burner electric and solid part glazed double doors through to the Dining room and double glazed double doors to the Brick built double glazed Conservatory, Fitted kitchen with deep glazed Belfast sink, dishwasher, electric hob and double oven, Utility room, Cloakroom.
To the first floor Landing with access to the loft space withy pull down ladder, 3 well proportioned bedrooms one with built in mirrored wardrobes, Fully tiled family bathroom with corner semi circular shower cubicle.
The property affords direct access to brick built garage with raised lawn foregarden and side gate through to the lawn rear garden with established shrubberies and trees providing a wealth of privacy with summerhouse and potting shed.
The property is well served for the A45 as well as within a few minutes drive of the city centre and local walks to Canley Ford and the War Memorial Park and excellent local primary, junior and secondary schools.
Entrance Hall
Lounge (4.38 x 3.95 (14'4" x 12'11"))
Dining Room (3.05 x 3.03 (10'0" x 9'11"))
Brick Built Double Glazed Conservatory (2.93 x 2.71 (9'7" x 8'10"))
Fitted Kitchen (3.05 x 2.67 (10'0" x 8'9"))
Utility Room
Cloakroom
Landing
Bedroom One (3.63 x 3.38 (11'10" x 11'1"))
Bedroom Two (3.63 x 3.42 (11'10" x 11'2"))
Bedroom Three (2.49 x 2.40 (8'2" x 7'10"))
Family Bathroom
Direct Access Brick Built Attached Garage (4.66 x 2.46 (15'3" x 8'0"))
Front & Enclosed Private Established Rear Garden
Viewing Highly Recommended
No Upward Chain
Property info
For more information about this property, please contact
Shortland Horne, CV1 on +44 24 7688 0022 * (local rate)
Disclaimer
Property descriptions and related information displayed on this page, with the exclusion of Running Costs data, are marketing materials provided by Shortland Horne, and do not constitute property particulars. Please contact Shortland Horne for full details and further information. The Running Costs data displayed on this page are provided by PrimeLocation to give an indication of potential running costs based on various data sources. PrimeLocation does not warrant or accept any responsibility for the accuracy or completeness of the property descriptions, related information or Running Costs data provided here.

































.jpeg)
