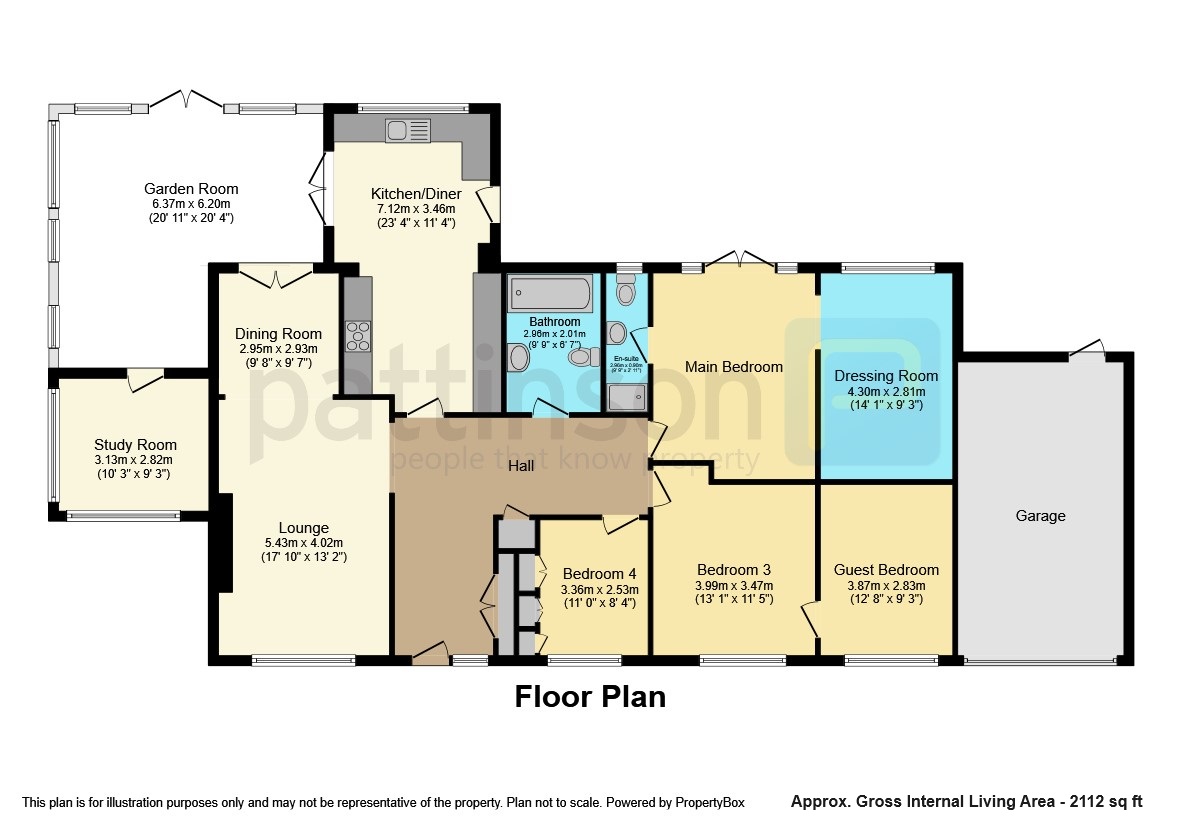Bungalow for sale in Millom Court, Peterlee SR8
* Calls to this number will be recorded for quality, compliance and training purposes.
Property features
- Refurbished Extended Bungalow
- 3/4 Bedrooms
- 4 Receptions
- Master En-suite & Dressing Room
- 1/4 Acre Plot
- Immaculately Presented
- No Upper Chain
Property description
Summary
Pattinson Estate Agents welcome this extremely spacious, refurbished 3/4 bedroomed detached bungalow, located on the ever popular Millom Court, Oakerside Peterlee.
Rarely properties of this calibre become available upon the open market, therefore it gives us immense pleasure to offer for sale, Please see 360 virtual video tour.
This turn key ready, delightful home boasts a gas central heating system, double glazing throughout. With a floor plan in brief consisting of; Four reception rooms; Lounge, dining room, garden room and office. The additional accommodation includes, Fitted kitchen/breakfast room, welcoming entrance hallway and three double bedrooms, the master having an en-suite and dressing room, a further guest bedroom and the family bathroom.
Occupying a prime 1/4 acre plot comprising - multi vehicle driveway leading to an attached garage, Open plan gardens to the front, Extensive enclosed, very private gardens to the rear/sides, made up of lawn, mature shrubs and trees along with various patio seating areas and outside storage sheds.
The bungalow offers a great opportunity for those seeking a peaceful and safe setting, Don't miss out on this fantastic property that ticks all the boxes for families looking for space, comfort, and character.
We would anticipate a great deal of interest, please call the local offer now to book your internal viewing and any further information; .
Council Tax Band: E
Tenure: Freehold
External Front
To the front elevation spacious open plan lawn garden with mature trees and bushes, block paved driveway for ample parking, leading to attached garage and access to the rear.
Entrance Hall
Front external glazed door, double glazed side panel window, having two storage cupboards, solid wood oak flooring, feature mid level wall panelling, radiator and coved ceiling.
Lounge (5.61m x 4.16m)
Double glazed bay window to the front elevation, double radiator, coved ceiling, solid wood oak flooring, feature inset fireplace with cream granite effect mantel and hearth, television point open plan to:
Dining Room (3.25m x 3.55m)
Coved ceiling, solid wood oak flooring, radiator, double doors leading to spacious family/garden room.
Garden Room (6.32m x 7.26m)
Five double glazed windows to the rear and side aspects, Double glazed French doors leading out to the rear elevation, fitted carpet flooring, two single radiators, television point and access into;
Office/Study (3.65m x 2.94m)
Two double glazed windows to the front and side aspects, fitted carpet flooring and loft hatch accessing storage space.
Kitchen (7.18m x 3.83m)
Double glazed window to the rear aspect, double glazed door to the side, fitted with a range of white wall and base units having complementing oak work surfaces, Belfast double sink with mixer tap, plumbing for washing machine, plumbing for dishwasher, space for fridge/freezer, range stove, cream ceramic tile splash backs, white/grey/black Victorian design vinyl flooring, recessed spotlights in White, double radiator, coved ceiling.
Master Bedroom (3.63m x 4.44m)
Double glazed French doors to the rear with garden views, radiator, coved ceiling, fitted carpeted flooring, panelled feature wall, arch way to dressing room & door leading to En-suite.
Walk In Dressing Room (4.52m x 2.66m)
Double glazed bay window to the rear aspect, radiator, 2 sets of fitted wardrobes having oak and mirror door fronts, coved ceiling and fitted carpet flooring.
En-Suite (3.02m x 1.16m)
Double glazed window to the rear aspect, walk in shower having rain forest shower having massage attachments, tiled flooring, white part tiled walls, low level w.c, wash hand basin having mixer tap, spotlights and a towel radiator.
Bedroom Two (3.60m x 4.06m)
Double glazed bay window to the front aspect, radiator, coved ceiling, fitted carpet flooring and door leading to the guest 4th bedroom.
Guest 4th Bedroom
Double glazed bay window to the front aspect, radiator, coved ceiling and fitted carpet flooring.
Bedroom Three (3.55m x 2.76m)
Double glazed bay window to the front aspect, radiator, coved ceiling, fitted carpet flooring and fitted wardrobes.
Family Bathroom (3.02m x 2.15m)
Double glazed window to the rear aspect, three piece suite in white comprising: Low level w/c, panelled bath having dual taps, pedestal wash hand basin having mixer tap, part tiled walls, tiled flooring, a chrome towel radiator and spotlights.
External Rear/Sides
Extensive garden plot, very private - laid mainly to lawn, conifer borders, storage sheds, paved patio seating areas.
Property info
For more information about this property, please contact
Pattinson - Peterlee, SR8 on +44 191 490 6097 * (local rate)
Disclaimer
Property descriptions and related information displayed on this page, with the exclusion of Running Costs data, are marketing materials provided by Pattinson - Peterlee, and do not constitute property particulars. Please contact Pattinson - Peterlee for full details and further information. The Running Costs data displayed on this page are provided by PrimeLocation to give an indication of potential running costs based on various data sources. PrimeLocation does not warrant or accept any responsibility for the accuracy or completeness of the property descriptions, related information or Running Costs data provided here.


















































.png)

