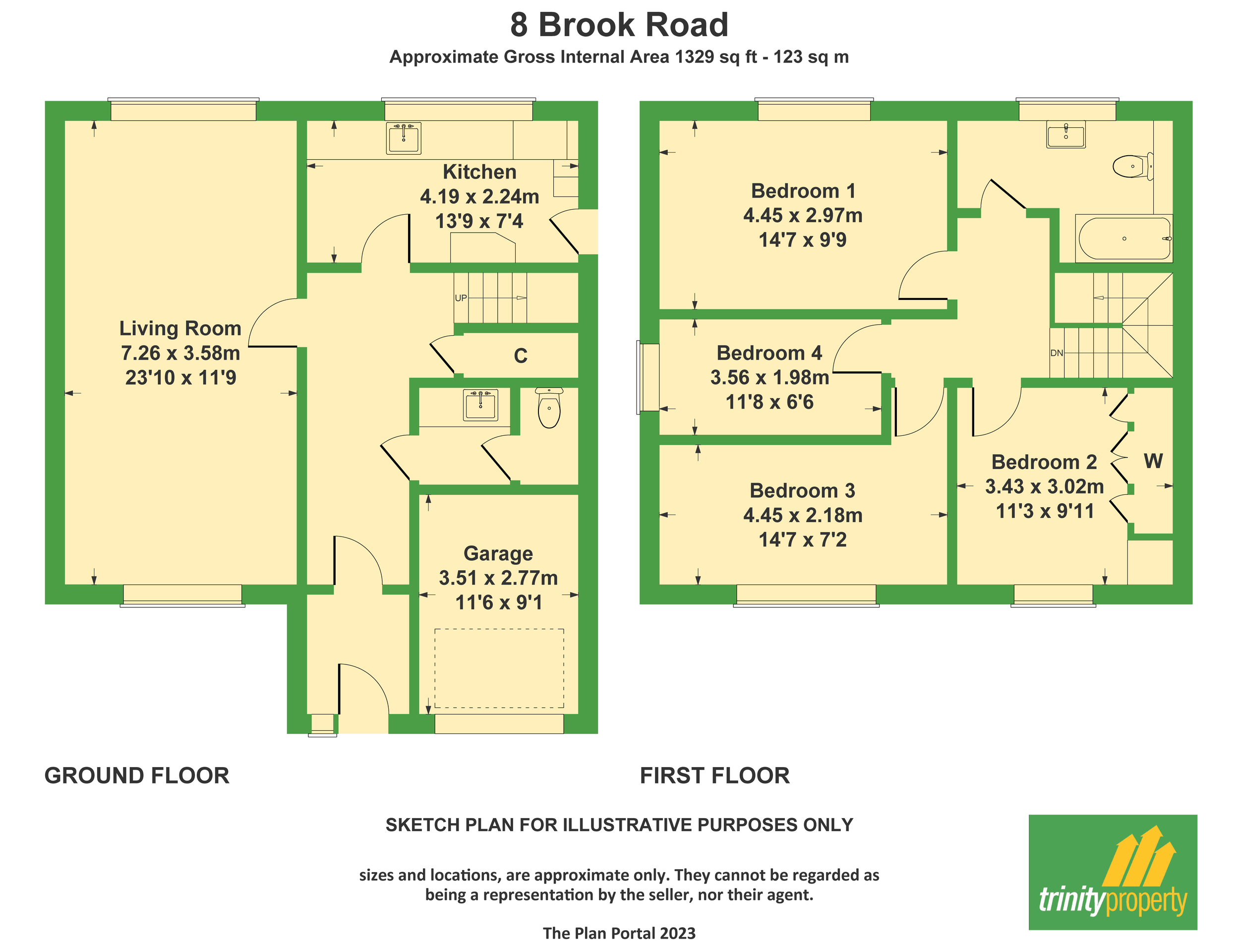Detached house for sale in Brook Road, Oldswinford, Stourbridge, West Midlands DY8
* Calls to this number will be recorded for quality, compliance and training purposes.
Property features
- - a lovely, detached family home
- - great location near Oldswinford village
- - Stourbridge Junction Train station within a short walk
- - off road parking and single garage
- - South-facing pleasant rear garden with storage shed
- - through lounge/diner, modern fitted kitchen
- - utility room with WC off, downstairs
- - four good-sized bedrooms, family bath/WC upstairs
- - available to view now, viewing highly recommended
- - EPC D
Property description
Accommodation - The house is set back behind a tarmac driveway offering extensive off road parking, with access to the garage and side entrance to the rear garden. Internally a covered porch opens to a good-sized reception hall with a useful under-stairs cloaks cupboard, door to the new utility room and downstairs WC, with stairs to the first floor and access to:
A spacious lounge/dining room running the length of the property;
The fitted kitchen with a range of matching wall and base units with rolled top work-surface over, space and connection for an oven and white goods. There's a door to the side of the property leading outside.
Upstairs has four bedrooms together with a family bathroom. Bedroom 1 is a double bedroom which overlooks the garden, Bedroom 2 is also a double and has a wall of built in bedroom storage, Bedroom 3 is a further double room and Bedroom 4 is a good sized single.
The family bathroom/WC has a 'P' shaped bath, low level flush WC and wash hand basin;
Outside - There is a delightful south facing garden to the rear with a paved patio area immediately adjacent to the house with lawn with borders to side with access to the Garden Storage shed. There is gated side access returning to the front of the property.
The single garage has power and lighting, with side opening doors to the front.
EPC D, Council tax band E
Stourbridge is one of the Happiest Places to live!
According the Express and Star, Stourbridge was placed among the nation's happiest areas in a project that ranks the best places to live.
The year's 'Happy at Home' list, created by Rightmove, asked over 26,000 people across the country about how they feel about their area.
This year, Dudley's Stourbridge ranked first place in the West Midlands category, also coming in the top 20 happiest areas to live nationally. You can see the full list here:
Entrance Porch
WIth double glazed door to the inner hallway
Hallway
With stairs to the first floor landing, door to useful storage cupboard and further doors leading to:
Utility Room (5.00 ft x 4.40 ft (5'0" x 4'5"))
Newly converted utility room with worksurface and sink with mixer tap over, space and connections for washing machine (and dryer above) and door to:
Downstairs WC (5.00 ft x 3.00 ft (5'0" x 3'0"))
With low level flush WC
Storage Cupboard
Lounge/Dining Room (23.83 ft x 11.75 ft (23'10" x 11'9"))
Open plan lounge/dining room with separate living and dining area
Kitchen (7.33 ft x 13.75 ft (7'4" x 13'9"))
Having a range of matching wall and base units with rolled top work surface over, sink with drainer. Space and connection for an oven, washing machine and fridge freezer. With door to the side alley
First Floor Landing
With access to the loft (boarded with lighting) and doors leading to:
Bedroom One (9.75 ft x 14.58 ft (9'9" x 14'7"))
Bedroom Two (9.92 ft x 11.25 ft (9'11" x 11'3"))
With built-in mirror wardrobes
Bedroom Three (7.17 ft x 14.58 ft (7'2" x 14'7"))
Bedroom Four (6.50 ft x 11.67 ft (6'6" x 11'8"))
Bathroom
Having low level WC, hand wash basin and 'P' shaped bath
Garage (11.50 ft x 9.10 ft (11'6" x 9'1"))
Having light and power and double doors to the front
Outside
Extensive off road parking to the front with side access to the rear garden, access to the garage.
To the rear there is a South-facing garden with paved patio area leading to the lawn, with shrub borders and wood panelled fencing surrounding, access to the Garden Storage shed
Property info
For more information about this property, please contact
Trinity Property, DY1 on +44 1384 957948 * (local rate)
Disclaimer
Property descriptions and related information displayed on this page, with the exclusion of Running Costs data, are marketing materials provided by Trinity Property, and do not constitute property particulars. Please contact Trinity Property for full details and further information. The Running Costs data displayed on this page are provided by PrimeLocation to give an indication of potential running costs based on various data sources. PrimeLocation does not warrant or accept any responsibility for the accuracy or completeness of the property descriptions, related information or Running Costs data provided here.

































.png)