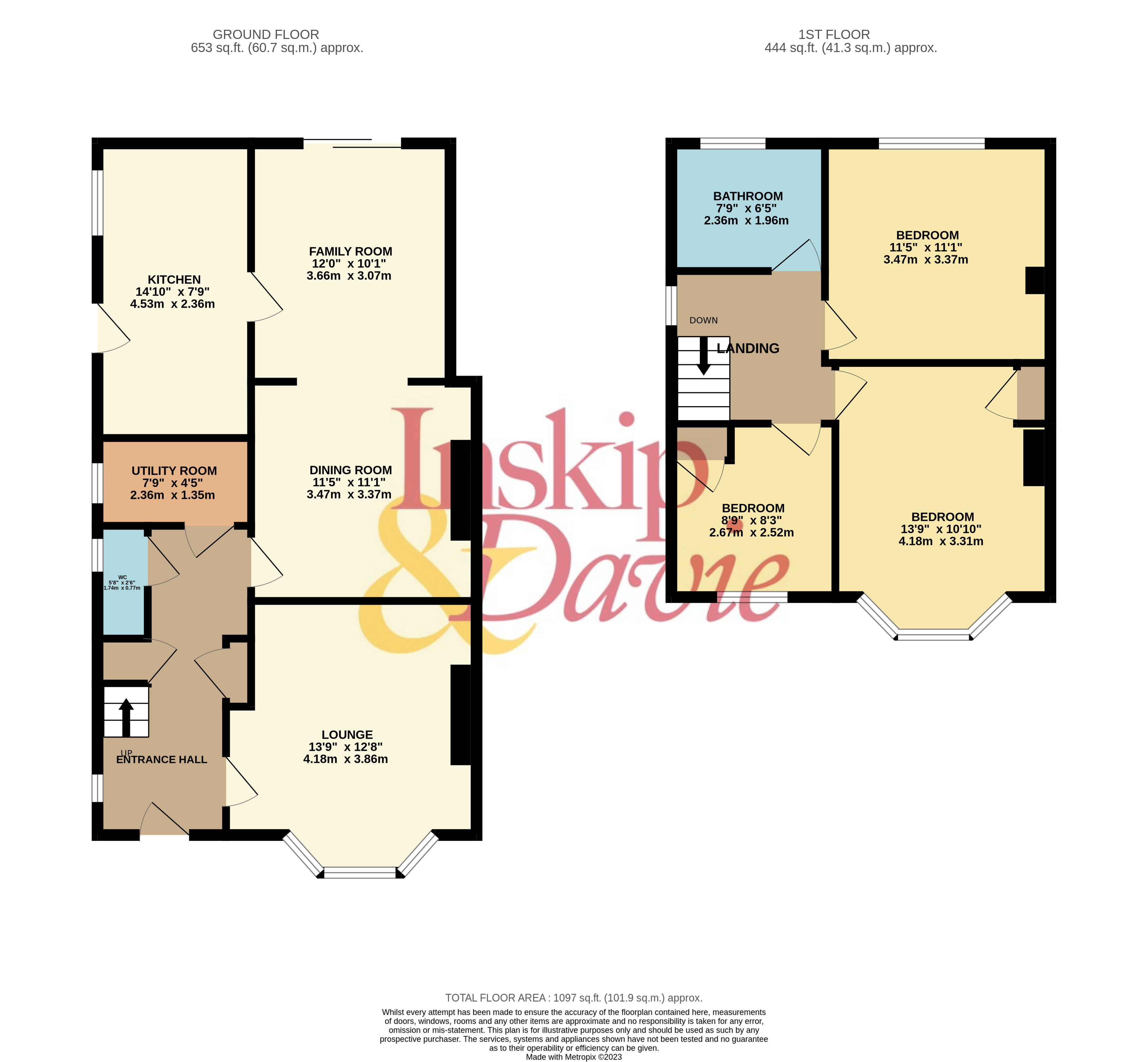Semi-detached house for sale in Wingfield Close, Bedford MK40
* Calls to this number will be recorded for quality, compliance and training purposes.
Property description
16 Wingfield Close Bedford Bedfordshire MK40 4PB offered with a Guide Price of £300,000
An extended three bedroom semi-detached house with driveway and Garage. In need of modernisation and improvement. For sale by Informal Tender with a closing date of 12 noon Monday 15th January 2024.
The property boasts a separate 14ft bay fronted Sitting Room with an extended 24ft Lounge/Diner. Gas rad central heating and some uPVC double glazing.
Strict open house viewing times as follows:
10am – 11am Wednesday 3rd January 2024
10am – 11am Saturday 6th January 2024
10am – 11am Wednesday 10th January 2024
10am – 11am Saturday 13th January 2024
No appointment is required, names and contact details will be required on site.
Brochure and Tender forms to retain and use will be available at these viewings.
N.B The property is ‘sold as seen’ with any items in the gardens, house, outbuildings etc remaining.
The heating system has been drained down and will be left as such.
The property is offered with no upward chain and is to be sold by way of ‘Informal Tender’.
This method allows each potential purchaser to submit their best and final bids, subject to contract, in writing and sealed, to the sole selling agent by 12 noon Monday 15th January 2024.
Any information/conditions regarding the ability to buy must be included with the bid (for example, subject to survey, subject to a house sale, subject to Mortgage finance being raised etc).
No deposit will be required at that point, once the purchaser has been selected, the transaction will proceed as a normal ‘Private Treaty’ purchase, with exchange of contracts to take place within six weeks from receipt of Draft Contracts.
At exchange a minimum of 10% of the purchase price will be required as deposit.
All winning bid will be final and not subject to any further negotiations.
Entrance
uPVC double glazed entrance door to:
18ft Entrance Hall
uPVC double glazed window to side elevation, single and double panel radiators, stairs rising to first floor, laminated wood effect flooring, coving to ceiling, built-in storage cupboard beneath staircase, communicating doors to:
Boot Room 8’ X 4’5
uPVC double glazed window to side elevation, laminated wood effect flooring.
Cloakroom
uPVC obscure double glazed window to side elevation, low level W.C, wash hand basin, wall mounted ‘Ideal’ gas boiler.
Sitting Room 14’ into bay X 11’3 max
uPVC double glazed bay window to front elevation, single panel radiator, laminated wood effect flooring, coving to ceiling.
Rear Lounge/Diner 24’6 X 11’3 max reducing to 10’ 2
Sliding patio door to elevation, single and double panel radiators, laminated wood effect flooring, Gas fire (untested) with wood surround, door to:
Kitchen 15’ X 8’5
Two uPVC double glazed windows plus door to side elevation, kitchen comprising of single drainer stainless steel sink unit with mixer tap over, roll top work surfaces, range of base units incorporating space for oven, plumbing for washing machine, space for fridge freezer, tiling to splash areas, range of wall mounted units incorporating extractor hood, tiling to all elevations.
First Floor
Landing
uPVC double glazed window to side elevation, access to loft space, communicating doors to:
Bedroom One 14’8 into bay X 11’ max
uPVC double glazed bay window to front elevation, double panel radiator, fitted storage cupboard.
Bedroom Two 11’4 X 11’3 max
uPVC double glazed window to rear elevation, single panel radiator.
Bedroom Three 8’11 max X 8’6 max
uPVC double glazed window to front elevation, single panel radiator.
Bathroom 8’ X 6’6
uPVC obscure double glazed window to rear elevation, single panel radiator, three piece white suite comprising of low level W.C, wash hand basin, panel bath with shower and mixer tap over, tiling to all elevations.
External
Front Garden
Open plan design.
Driveway
Private driveway providing off road parking, leading to:
Garage
Access door to side, side access gate to:
Rear Garden
Mainly laid to lawn, paved patio, 11ft X 11ft timber store/shed, further 11ft X 6ft attached timber side porch.
Council tax band at date of instruction D
Tenure: Freehold
Company Disclaimer These property particulars are produced in good faith only as a general guide and do not constitute any part of a contract. Any appliances, heating systems, alarms etc if mentioned have not been tested by Inskip & Davie Ltd.
Property info
For more information about this property, please contact
Inskip & Davie, SG19 on +44 1767 236014 * (local rate)
Disclaimer
Property descriptions and related information displayed on this page, with the exclusion of Running Costs data, are marketing materials provided by Inskip & Davie, and do not constitute property particulars. Please contact Inskip & Davie for full details and further information. The Running Costs data displayed on this page are provided by PrimeLocation to give an indication of potential running costs based on various data sources. PrimeLocation does not warrant or accept any responsibility for the accuracy or completeness of the property descriptions, related information or Running Costs data provided here.

























.png)