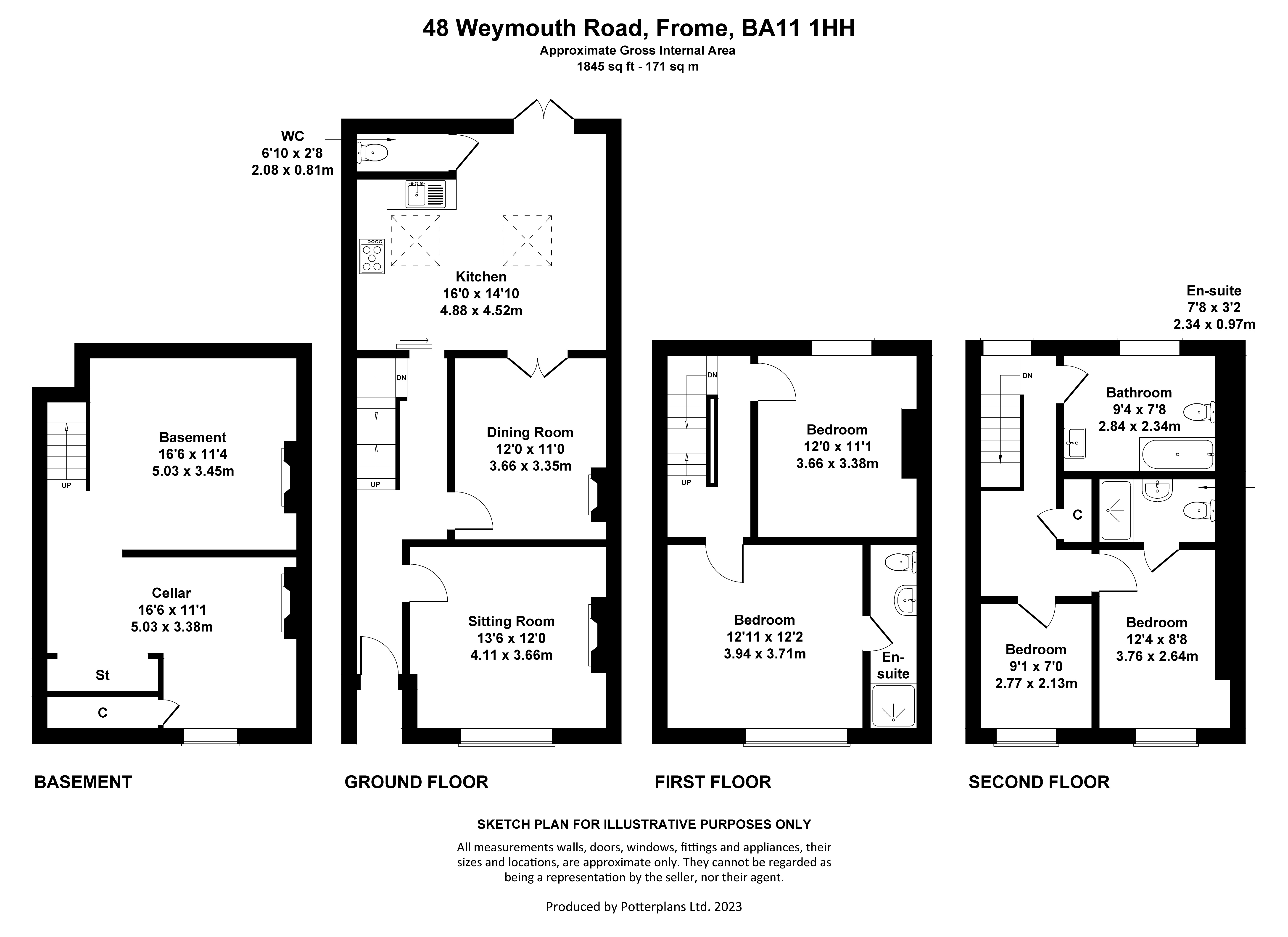Terraced house for sale in Weymouth Road, Frome, Somerset BA11
* Calls to this number will be recorded for quality, compliance and training purposes.
Property features
- Porch, entrance hall, sitting room
- Playroom/dining room
- Kitchen/breakfast/family room
- Cloakroom, first floor, landing
- Principal bedroom with en-suite shower room
- Further double sized bedroom, second floor, landing, guest bedroom with en-suite shower room, two further bedrooms, gardens, garage
- Off road parking
Property description
* An exceptional, late Victorian four storey town house* Four bedrooms two with en-suite facilities *Two principal receptions in addition to a kitchen/dining/family room, and two converted cellar rooms*Enclosed west facing rear garden with a double garage and off road parking* Superb location overlooking the Victoria park.
Description: The property lies in arguably the best location in Frome overlooking Victoria Park. This handsome late Victorian house was built in 1899 and offers well-proportioned four bedroom accommodation over three floors together with the conversion of the basement to create two additional rooms which could be used as an office and cinema room. There are two main reception rooms including a room which is currently used as a playroom which leads through to an open plan kitchen/breakfast/family room which has French doors onto the rear garden . The property has been the subject of improvement works over the last four years including the replacement of all the windows to the original house with wooden sliding sash double glazed units. The property has been re-decorated throughout and has all new carpets.
Situation: Overlooking the Victoria Park, a five minute walk brings you into the Badcox and St. Catherines area of Frome which has a comprehensive range of shops, boutiques and bistros and in turn leads to the Market Place where other shops and facilities will be found including a Marks & Spencer. The property is within the catchment for the Avanti school and s also close to other first and middle schools. There is a main line rail station within the town providing a direct link to London. Bath lies approximately 13 miles.
Accommodation: All dimension being approximate.
Porch: With a tiled floor, decorative archway and original part glazed door to:
Entrance Hall: With a radiator, decorative archway, door and stairs descending to the lower ground floor and access through to:
Sitting Room: 12'6" average x 12'With a window to the front, radiator, fireplace recess with cabinets and shelving to either side. Picture rail.
Playroom/Dining Room: 12'x10' With a fireplace recess with fitted shelves and shelves to either side, radiator and double doors through to:
Kitchen/Breakfast/Family Room: 16'x14'10" maximum with has oak fronted fitted units with contrasting work surfaces comprising a stainless steel one and a half bowl sink with drawers and cupboards beneath a slot-in stainless steel range cooker with a gas six ring hob, splash back and extractor hood, eye level cupboard units, space and plumbing for a dishwasher and space for a large fridge/freezer, peninsular unit, tiled floor, radiator, two double glazed roof lights, French doors onto the rear garden and door to:
Cloakroom: With a low level WC, wash basin and window to the rear.
Lower Ground Floor:
Room 1: 16'6"x11'4" With a radiator and two shelved recesses.
Room 2: 16'6"x11'3" With a radiator, further recess, meters cupboard and a utility recess with space and plumbing for a washing machine and tumble drier.
First Floor:
Landing: With a window to the rear, staircase rising to the second floor and doors to:
Principal Bedroom: 12'4"x10'8" With wardrobes to one wall, radiator, window to the front overlooking the park and door to:
En-Suite Shower Room: With a tiled shower enclosure with overhead and separate hand shower, chrome finish vertical towel rail/radiator, vanity wash basin and low level WC.
Bedroom 2: 12'1"x10' With a built-in cupboard, radiator and window to the rear.
Second Floor:
Landing: With a window to the rear, airing cupboard with slatted shelves and a pressurised hot water system, access to an insulated roof space, doors to:
Bedroom 3: 12'4"x8'8" With a radiator and double glazed window to the front. Doo to:
En-Suite Shower Room: With a tiled shower enclosure, vanity wash basin, low level WC and a vertical towel rail/radiator.
Bedroom 4: 9'2"x7' With a radiator and double glazed window to the front.
Family Bathroom: With a panelled bath with shower attachment and concertina style glazed shower screen, low level WC, large vanity wash basin. Radiator, vertical towel rail/radiator and a cupboard housing a gas fired boiler supplying domestic hot water hot water and central heating to radiators.
Outside: To the front of the property is a low maintenance area of garden with an established Magnolia tree. Pathway leading to the front door.
The Rear Garden:
Measures 80' in length by 18' in width and comprises a full width paved patio with raised flower beds and a pathway leading to an area laid mainly to lawn with flower beds, further paved area with a side gate and a pathway leading to two parking spaces and in turn access to:
Garage: Measuring internally 23'5"x13'4" with double doors, power and light connected and with roof storage.<br /><br />
Property info
For more information about this property, please contact
McAllisters, BA11 on +44 1373 316864 * (local rate)
Disclaimer
Property descriptions and related information displayed on this page, with the exclusion of Running Costs data, are marketing materials provided by McAllisters, and do not constitute property particulars. Please contact McAllisters for full details and further information. The Running Costs data displayed on this page are provided by PrimeLocation to give an indication of potential running costs based on various data sources. PrimeLocation does not warrant or accept any responsibility for the accuracy or completeness of the property descriptions, related information or Running Costs data provided here.













































.png)

