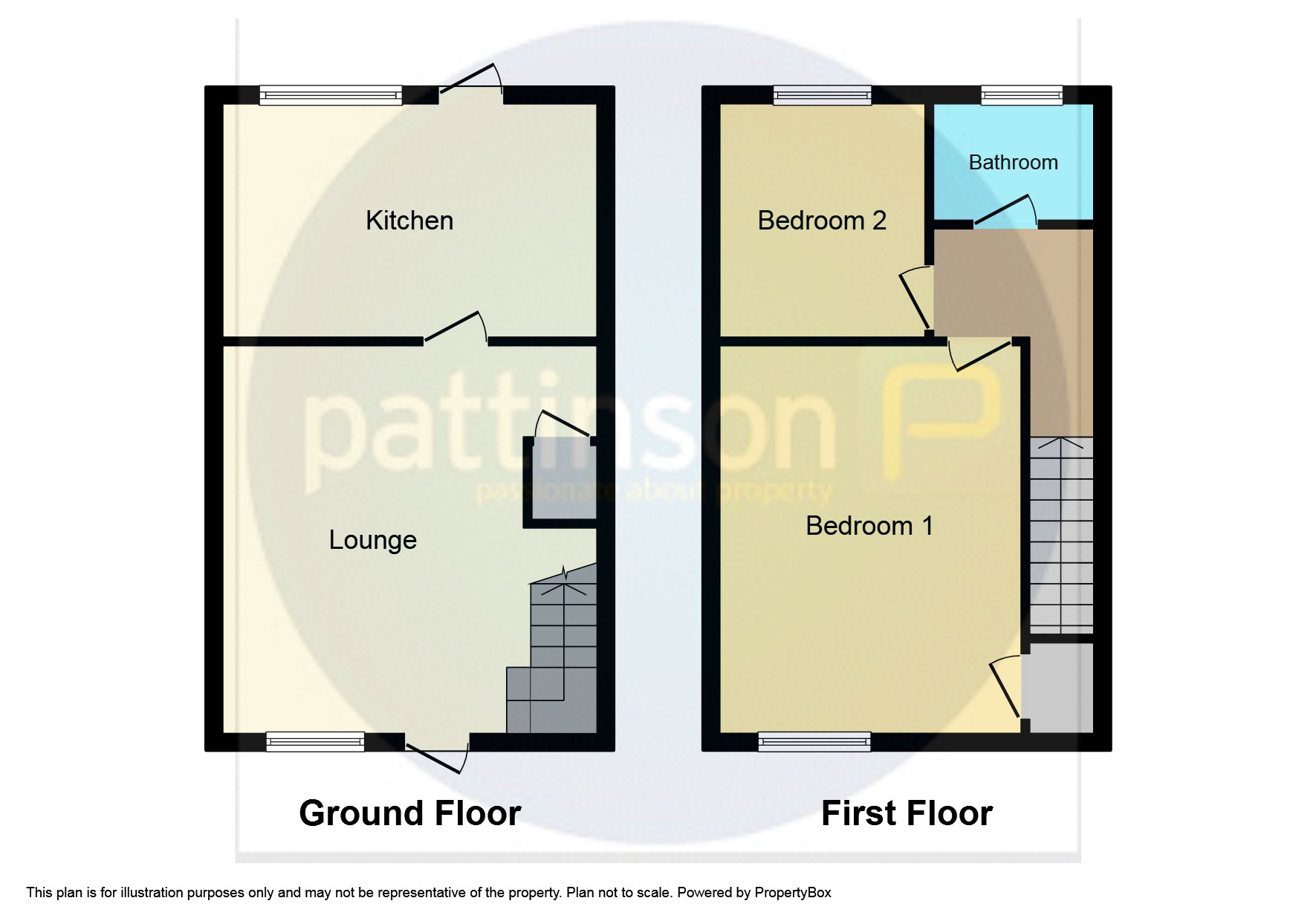Terraced house for sale in Sixth Street, Horden, Peterlee SR8
* Calls to this number will be recorded for quality, compliance and training purposes.
Property features
- Two Double Bedrooms
- Offered With No Forward Chain
- Recently Refurbished
- Enclosed Courtyard To The Rear
- Tenanted 450 pcm
Property description
Summary
*** Recently Refurbished Throughout *** tenanted 450 pcm ***
To be sold via auction on (30/03/2024 11:00) fees apply
Ready to move straight in this two bedroom mid terrace property has been modernised and is conveniently located within walking distance to popular local schools, local amenities and public transport links. This property is also in close proximity to Horden Beach and Castle Eden Dene National Nature Reserve, as well as being a short drive to Peterlee, Teesside and Hartlepool Town Centre's.
The ground floor comprises of a spacious lounge and a modern refitted kitchen/dining room, while upstairs benefits from two double bedroom and a three piece family bathroom. Externally there is an enclosed courtyard to the rear.
Must be viewed to appreciate the work done to this property, so don't hesitate and call the branch today for more information and to arrange an internal inspection.
Council Tax Band: A
Tenure: Freehold
Lounge (4.86m x 4.30m)
Double glazed window to front aspect, coving, laminate floor, under stairs cupboard and stairs to first floor.
Kitchen/Dining Room (4.83m x 3.11m)
Double glazed window to rear aspect, fitted wall and base units, roll top work surface, standard sink unit with mixer tap, plumbed for washer, ceramic floor tile, built in electric hob, built in oven, extractor hood, radiator and door to external.
Bedroom One (4.01m x 3.64m)
Double glazed window to front aspect, storage cupboard and radiator.
Bedroom Two (3.61m x 3.11m)
Double glazed window to rear aspect and radiator.
Bathroom W/C (2.73m x 1.59m)
Double glazed window to rear aspect, panelled bath with shower over, wash hand basin, low level w/c and radiator.
External
Courtyard to the rear
Property info
For more information about this property, please contact
Pattinson - Stockton-on-Tees, TS18 on +44 1642 200285 * (local rate)
Disclaimer
Property descriptions and related information displayed on this page, with the exclusion of Running Costs data, are marketing materials provided by Pattinson - Stockton-on-Tees, and do not constitute property particulars. Please contact Pattinson - Stockton-on-Tees for full details and further information. The Running Costs data displayed on this page are provided by PrimeLocation to give an indication of potential running costs based on various data sources. PrimeLocation does not warrant or accept any responsibility for the accuracy or completeness of the property descriptions, related information or Running Costs data provided here.






















.png)

