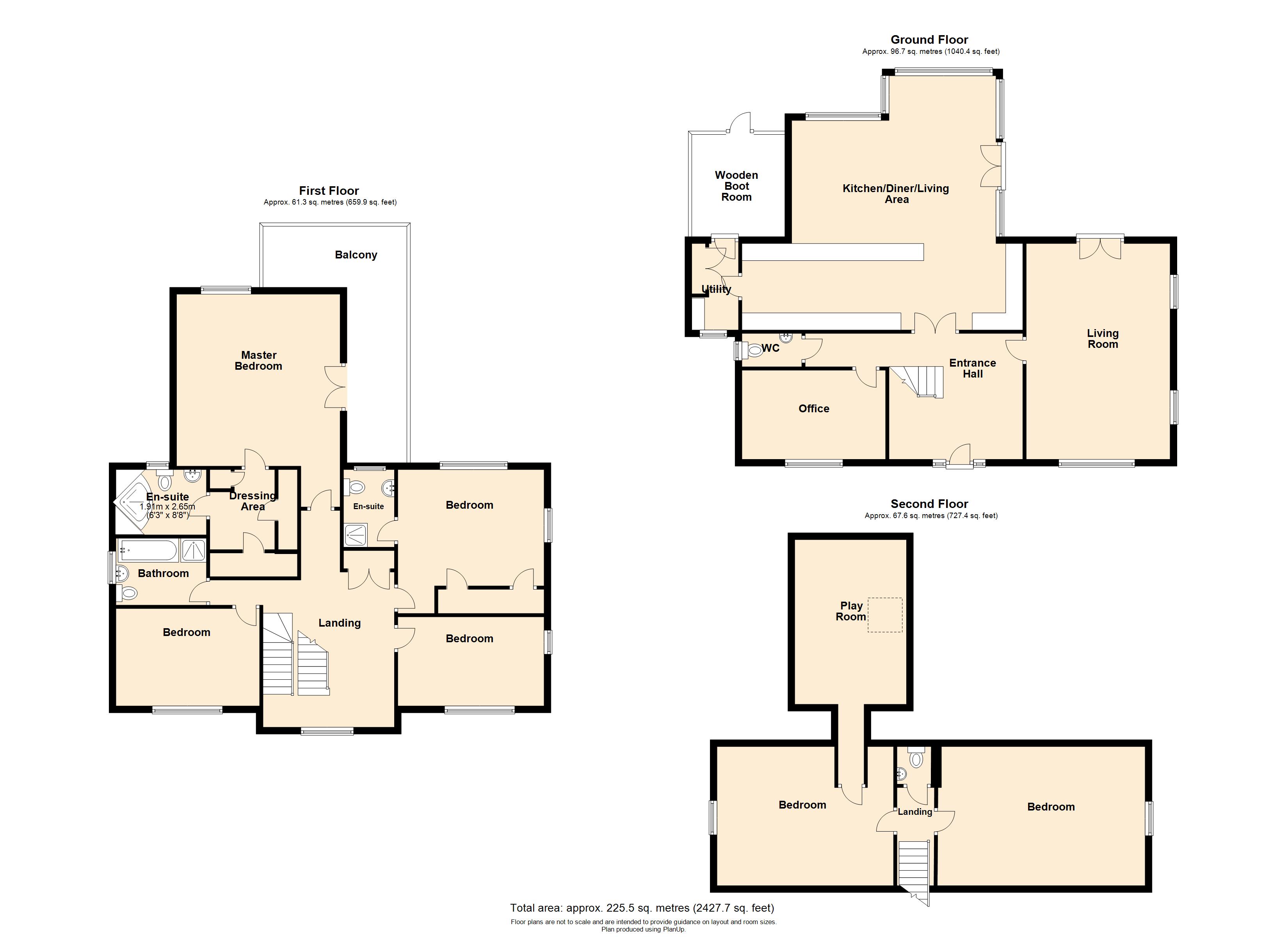Detached house for sale in Egypt Meadow, Ludchurch, Narberth SA67
* Calls to this number will be recorded for quality, compliance and training purposes.
Property features
- 6 bedrooms
- Kitchen/family room
- Living room
- Study
- Cloakroom
- Dressing room
- Two ensuite shower rooms
- Family bathroom & shower
- Large enclosed gardens
- Village location
Property description
Nestled in the tranquil countryside, this charming detached house is a true gem for those seeking a peaceful retreat. This modern property boasts six spacious bedrooms, providing ample space for a growing family or accommodating guests.
The house is designed to blend seamlessly with its picturesque surroundings, with an expansive garden offering a serene oasis for relaxation and outdoor activities. The patio and balcony areas provide ideal spots for alfresco dining or simply enjoying the stunning views of the surrounding countryside.
A garage and driveway provide convenient parking options, while the village amenities are just a short distance away, offering easy access to local shops, schools, and transport links.
This property truly epitomizes country living at its finest, with its idyllic location and well-appointed features. Don't miss out on the opportunity to make this house your forever home. Contact us today to arrange a viewing and experience the tranquillity of this rural retreat firsthand.
From Narberth head towards Ludchurch. Go past the caravan park and look out for the right turn into Egypt Meadow. Turn right onto the cul-de-sac.
What3words///stage.meanwhile.rotsExtensive grounds incorporating a pond, mature trees sweeping driveway, Detached garage, patio, lawn all set with in 1.02acresPembrokeshire CC
C. Tax - G
EPC - C
Mains water/drainage
Oil CH
Entrance Hallway (4.098m x 3.902m)
Kitchen/Family Room (8.238m x 9.217m)
Living Room (6.958m x 4.102m)
Study (4.226m x 2.676m)
Cloakroom (1.126m x 2.129m)
Landing 1st Floor. (4.851m x 5.551m)
Bedroom 1 (4.029m x 2.666m)
Bedroom 2 (4.026m x 4.173m)
Bedroom 2 En Suite (1.789m x 2.062m)
Master Bedroom (5.197m x 4.949m)
Ensuite Shower Room
2.532m 1.580m
Dressing Room (2.271m x 1.463m)
Bedroom 4 (2.662m x 4.254m)
Bedroom 5 (4.315m x 5.939m)
Bedroom 6 (5.539m x 4.308m)
Family Bathroom & Shower (2.72m x 2.16m)
Toilet (0.869m x 1.042m)
Property info
For more information about this property, please contact
FBM - Tenby, SA70 on +44 1834 487948 * (local rate)
Disclaimer
Property descriptions and related information displayed on this page, with the exclusion of Running Costs data, are marketing materials provided by FBM - Tenby, and do not constitute property particulars. Please contact FBM - Tenby for full details and further information. The Running Costs data displayed on this page are provided by PrimeLocation to give an indication of potential running costs based on various data sources. PrimeLocation does not warrant or accept any responsibility for the accuracy or completeness of the property descriptions, related information or Running Costs data provided here.




































.png)


