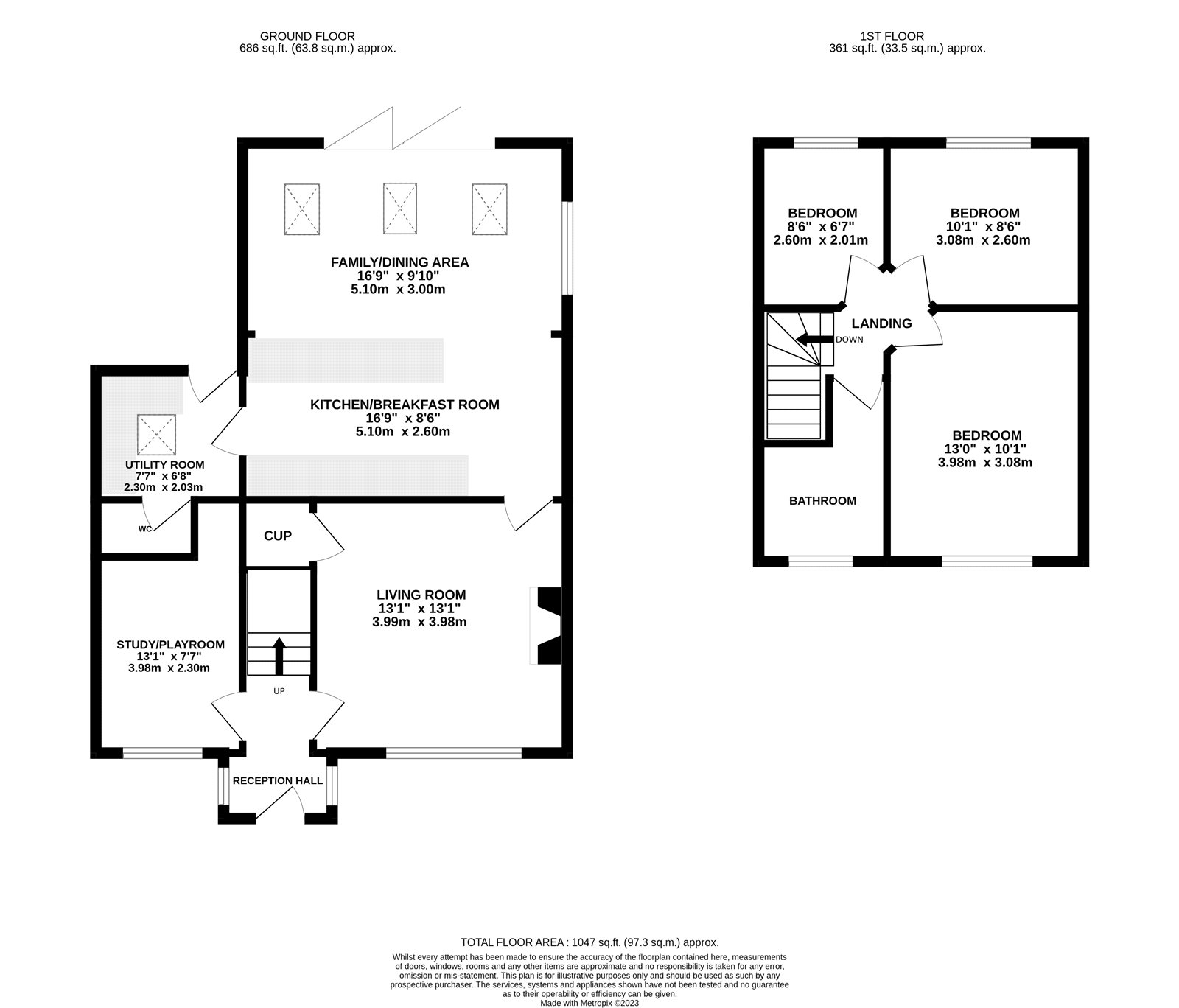Semi-detached house for sale in The Grove, East Keswick LS17
* Calls to this number will be recorded for quality, compliance and training purposes.
Property features
- Extended semi-detached family home
- Fabulous open plan living/dining kitchen
- Separate utility room
- Two reception rooms
- Three good size bedrooms
- Modern house bathroom
- Beautifully maintained gardens
- Off street parking
- EPC Rating:
Property description
A beautifully presented and extended three bedroom semi-detached family home boasting a fabulous open plan dining kitchen, two reception rooms, a delightful rear garden and situated in the highly sought after village of East Keswick.
Offered to the market is this stylish and well-presented three-bedroom semi-detached family home situated in the highly regarded village of East Keswick. Having been tastefully enhanced and extended by the current owners this surprisingly spacious property certainly warrants an early inspection to avoid disappointment.
In brief the property comprises; a welcoming reception hall leading to the main living room having picture window to front elevation, a central feature fireplace housing a wood burning stove and a useful understairs storage cupboard. The selling feature of this property is without doubt the magnificent open plan dining kitchen and family room situated to the rear of the property being light and airy and simply a wonderful sociable living space benefitting from underfloor heating throughout. The kitchen has modern, high gloss units fitted at floor and wall height with counter level work surfaces incorporating an array of high spec integrated appliances. Open access leads to a family seating area with further space for a sizable dining table and chairs, ideal for entertaining guests. To the rear elevation are bi-folding doors leading out to the delightful rear garden, three electronically operated skylight windows and a further window to the side elevation allowing for plenty of natural light to flood the room. Leading off form the kitchen is a separate utility room having additional fitted storage units with space and plumbing for washing and tumble dryer, a rear entrance door, skylight window, underfloor heating and door to a guest WC. From the aforementioned reception hall access leads to a second reception room which offers great flexibility and could be used as a study or a children’s playroom having window to front elevation and underfloor heating.
To the first floor the main bedroom has window to front aspect and attractive fitted wardrobes. Two further good size bedrooms are complemented by a contemporary house bathroom comprising a three-piece white suite with a fitted shower unit over the bath, part tiled walls a window to front elevation.
The property further benefits from a gas central heating system with double glazed windows and doors throughout. Externally there is a well-maintained garden to the rear with stone steps leading down to a lawned garden and an additional paved patio seating area. To the front of the property is an open plan garden with a paved driveway providing off street parking for two vehicles.
Situated within the highly regarded village of East Keswick which is serviced by good a variety of local butchers, public houses, beauty salons and churches, East Keswick also enjoys a thriving community spirit. The immediate area is further well served by numerous sporting facilities including golf courses and swimming pool, sports clubs, shops and schools for all age groups, whilst providing easy access to Wetherby, Harrogate and Leeds, with the national motorway network also within easy reach.<br /><br />
Property info
For more information about this property, please contact
Furnell Residential, LS17 on +44 1937 205816 * (local rate)
Disclaimer
Property descriptions and related information displayed on this page, with the exclusion of Running Costs data, are marketing materials provided by Furnell Residential, and do not constitute property particulars. Please contact Furnell Residential for full details and further information. The Running Costs data displayed on this page are provided by PrimeLocation to give an indication of potential running costs based on various data sources. PrimeLocation does not warrant or accept any responsibility for the accuracy or completeness of the property descriptions, related information or Running Costs data provided here.






























.png)
