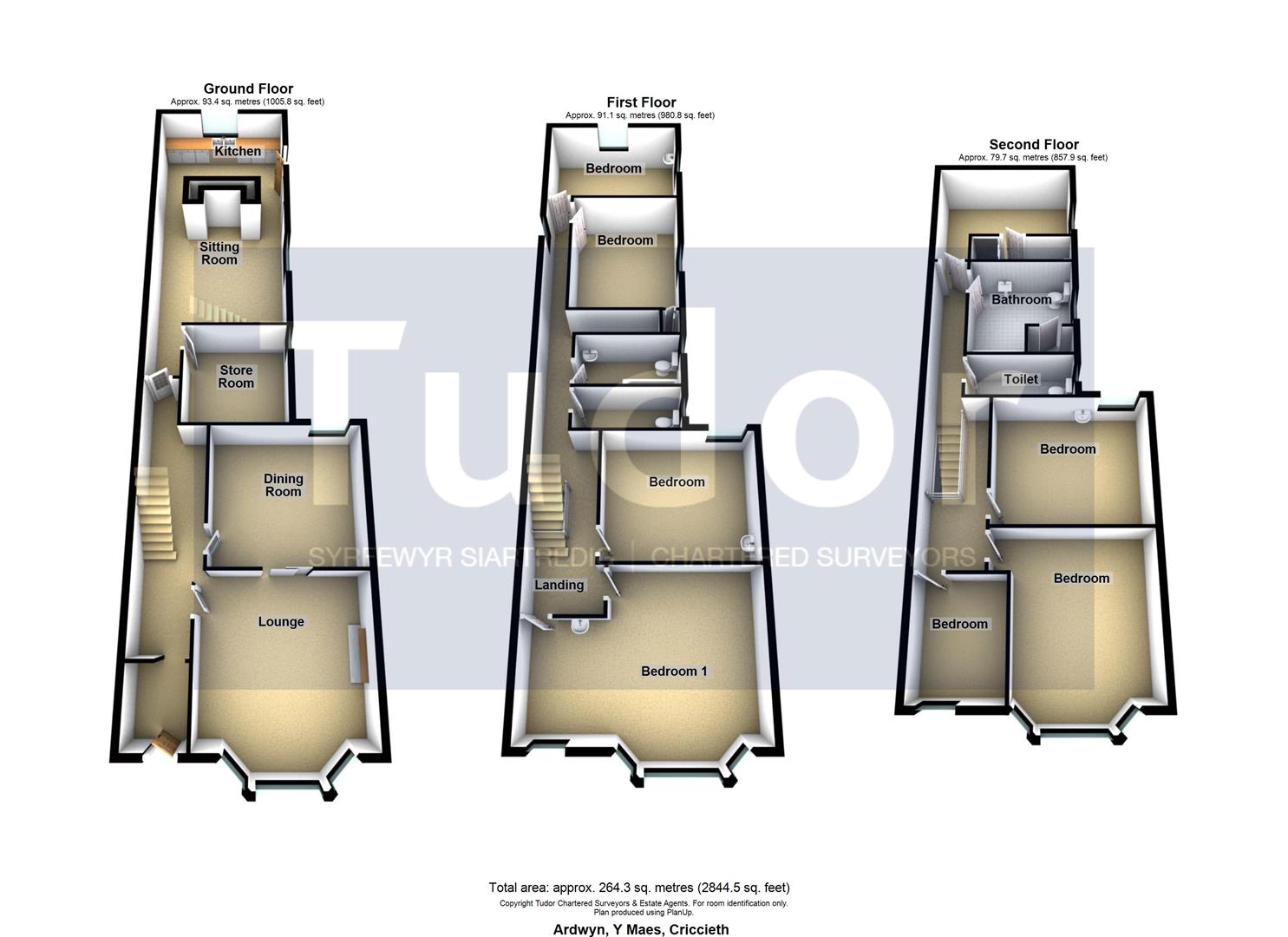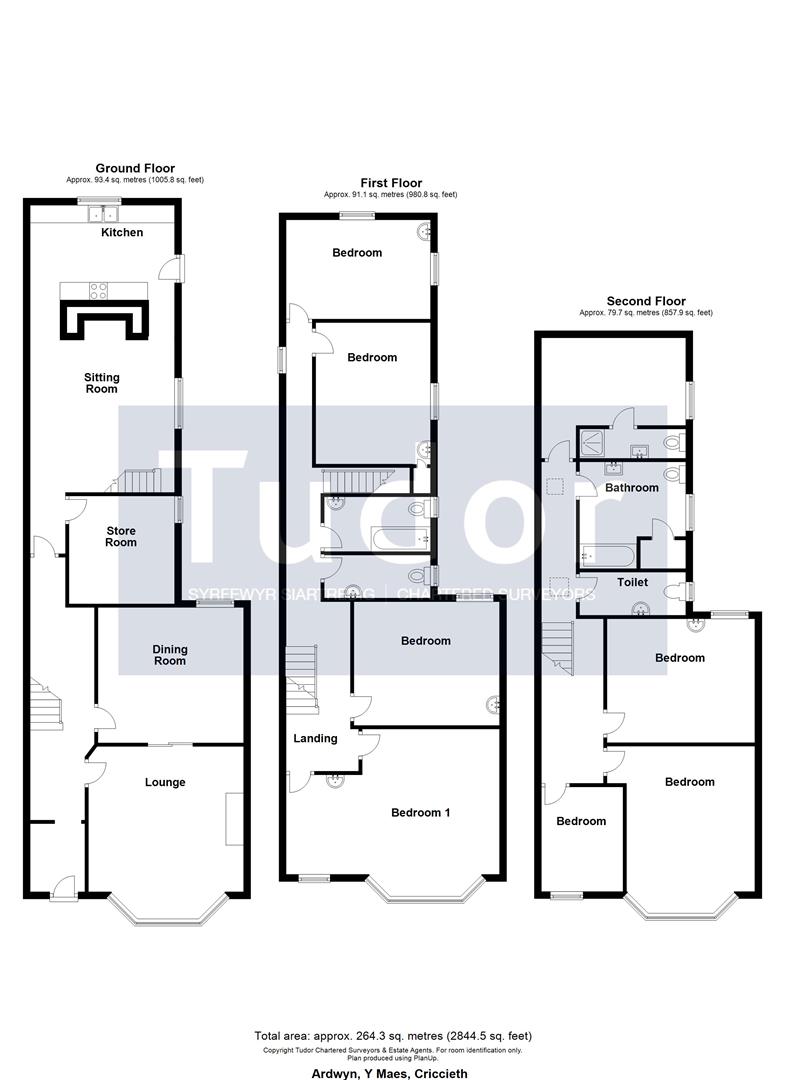Town house for sale in Y Maes, Criccieth LL52
* Calls to this number will be recorded for quality, compliance and training purposes.
Property features
- Townhouse Residence
- Substantial Accommodation
- Beautifully Presented
- Truly Spectacular Sea & Castle Views
- 3 Receptions & 8 Bedrooms
- Popular Location -Walking Distance to the Town
Property description
Tudor Estate Agents & Chartered Surveyors are delighted to offer for sale this substantial townhouse residence situated in a sought-after and central location overlooking the town with spectacular views towards the Castle and Cardigan Bay with Snowdonia and the mountains of mid-wales in the distance. Ardwyn is only a short walk from the High Street. Criccieth is a popular seaside town on the south side of the glorious Llyn Peninsula offering a great choice of amenities including beach, school, golf course, shops, cafes, pubs & restaurants.
The spacious accommodation has been beautifully decorated throughout with the benefit of double glazing and gas central heating. The property has been previously used as a successful holiday let, giving the opportunity for the contents to be available at a price to be agreed. The electrics have also been upgraded with an opportunity to divide the property into apartments, subject to planning consent. Briefly comprises of the following: Porch. Entrance Hall. Lounge with sliding door opening to dining room. Store/Utility room. Sitting room (with secondary staircase to first floor) with a stunning central fireplace with stove and archways into modern cottage style kitchen. On the first floor: Four bedrooms. Bathroom. Toilet. On the second floor: Four bedrooms (one with en-suite). Bathroom. Toilet. Terraced patio area and garage at the rear.
Inspection Highly Recommended. No chain. Gwynedd Council Tax Band : E
Ground Floor
Entrance Hall
Stairs to first floor. Door to:
Lounge (4.39m x 5.23m (14'5 x 17'2))
Fireplace. Radiator. Bay window with views towards the Castle. Sliding door to:
Dining Room (4.11m x 3.78m (13'6 x 12'5))
Radiator. Door to inner hall.
Sitting Room (4.32m x 4.32m (14'2 x 14'2))
Stairs to first floor. Tiled floor. Attractive fireplace with multi fuel stove. Two radiators.
Store Room (2.62m x 2.59m (8'7 x 8'6))
Potential utility room.
Kitchen (4.11m x 2.69m (13'6 x 8'10))
Modern cottage style kitchen units with Belfast sink. Internal washing machine, fridge/freezer and dishwasher. Outside door to rear.
First Floor
Landing
Radiator. With secondary staircase to sitting room on ground floor.
Toilet
Low level w.c. Pedestal washbasin. Towel radiator.
Bathroom
White suite with panelled bath with shower over. Low level w.c. Pedestal washbasin. Towel radiator.
Rear Bedroom (3.18m x 3.94m (10'5 x 12'11))
Radiator. Washbasin.
Rear Bedroom (4.22m x 2.79m (13'10 x 9'2))
Radiator. Washbasin.
Middle-Bedroom (4.14m x 3.51m (13'7 x 11'6))
Radiator. Washbasin. Cooker control point.
Front Bedroom (6.10m x 5.28m (20'0 x 17'4))
Bay window with spectacular views. Three bedrooms. Washbasin.
Second Floor
Landing
Toilet
Low level w.c. Washbasin. Radiator.
Bathroom
Panelled bath with shower over. Pedestal washbasin. Low level w.c. Cylinder cupboard.
Rear Bedroom (4.17m x 2.49m (13'8 x 8'2))
Radiator.
En-Suite Shower
Low level w.c. Shower cubicle. Towel radiator.
Middle-Bedroom (4.17m x 3.53m (13'8 x 11'7))
Radiator. Washbasin. Cooker control point.
Front Bedroom (2.34m x 2.92m (7'8 x 9'7))
Views.
Front Bedroom (3.63m x 5.33m (11'11 x 17'6))
Bay window with spectacular views. Washbasin. Radiator.
Outside
Steps up to rear paved seating area. Right of way vehicle access to garage at rear. Gate providing access to the rear.
Garage (3.86m x 4.34m (12'8 x 14'3))
Services
We understand that mains water, electricity, gas and drainage are connected to the property. Prospective purchasers should make their own enquiries as to the suitability and adequacy of these services.
Tenure
We understand that the property is freehold with vacant possession available on completion.
Property info
Ardwyn, Y Maes, Criccieth.Jpg View original

Ardwyn, Y Maes, Cricciethx.Jpg View original

For more information about this property, please contact
Tudor Estates Agents, LL53 on +44 1758 458449 * (local rate)
Disclaimer
Property descriptions and related information displayed on this page, with the exclusion of Running Costs data, are marketing materials provided by Tudor Estates Agents, and do not constitute property particulars. Please contact Tudor Estates Agents for full details and further information. The Running Costs data displayed on this page are provided by PrimeLocation to give an indication of potential running costs based on various data sources. PrimeLocation does not warrant or accept any responsibility for the accuracy or completeness of the property descriptions, related information or Running Costs data provided here.







































.png)



