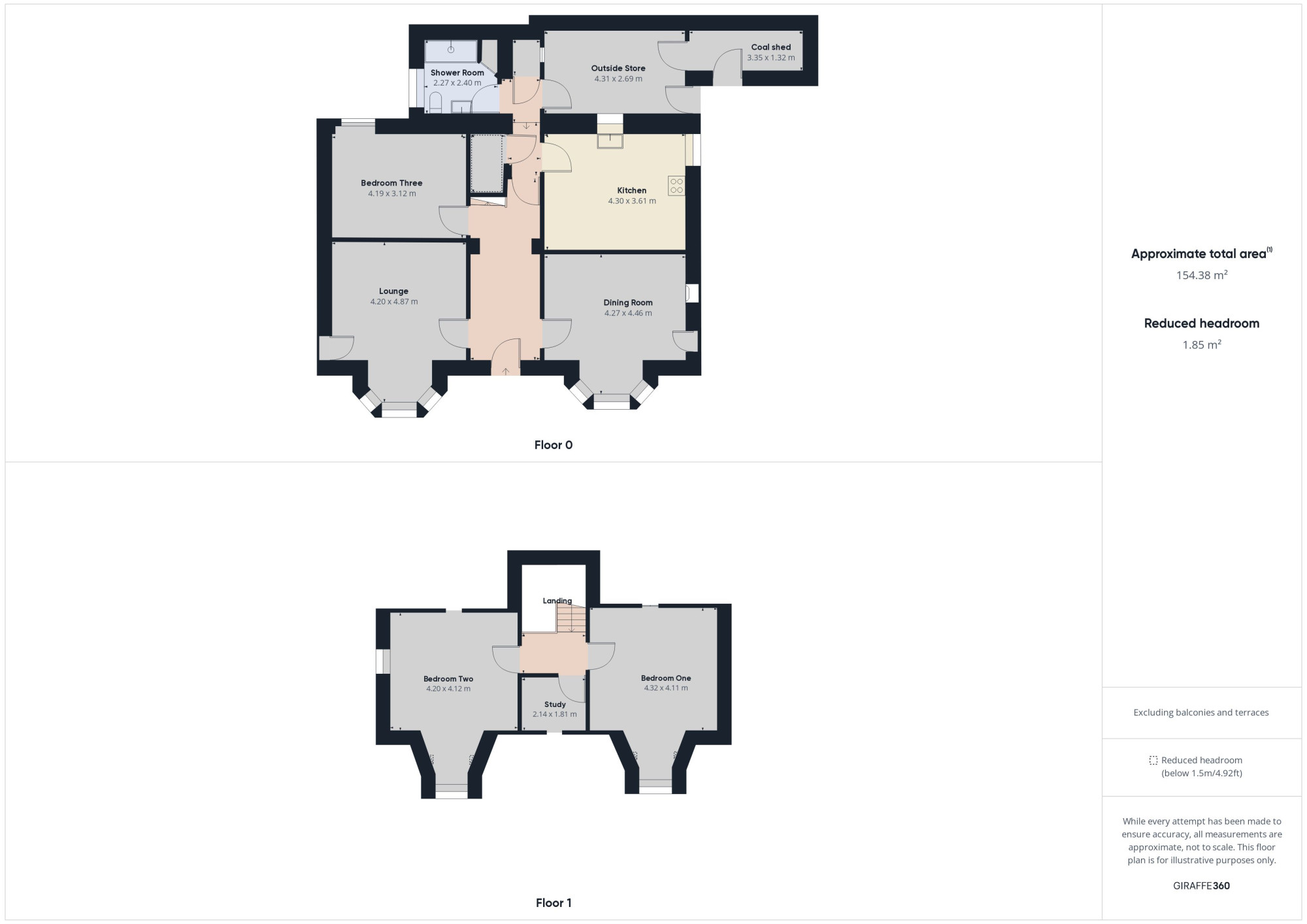Detached house for sale in Ivy Cottage, Hay Street, Coupar Angus, Perthshire PH13
* Calls to this number will be recorded for quality, compliance and training purposes.
Property features
- G.C.H and Single Glazing
- Popular Residential area
- Log Store
- 3/4 Bedroom
- Close to town centre
- Fully Enclosed Front Garden
- Study or Bedroom 4
- Shower Room
- Dining Room
- Lounge
- Shops & Amenities Nearby
- Requires modernisation
- Close to public transport
- Garage, Driveway
- EPC Rating - E
- Council Tax Band D
Property description
This traditional three-bedroom, three public room detached Victorian Villa, offers well-proportioned accommodation across two levels.
The accommodation comprises: - Spacious entrance hallway, lounge, dining room, dining kitchen, three bedrooms, study/box room and a shower room. The property benefits from gas-fired central heating throughout.
Externally to the front, the property has a well-kept garden mainly laid to lawn with borders round the two sections of grass and a path leading to the front door. To the side is a driveway shared with the property next door with parking for Ivy Cottage in front of the single garage.
The property is located just a few minutes- walk from the town centre and the local primary school. Secondary education is provided at Blairgowrie High school which is a short 5-mile bus trip away.
The property has a great deal of potential with many of the original features on the ground floor still in the property. After full refurbishment this property will make an ideal family home with easy commuting to Dundee and Perth.
Lounge (4.87m x 4.20m)
With a bay window to the front, this generously sized room has an open fire (this has not been used in some time so should be swept) as current owner used an electric fire which will be removed prior to sale. Press style cupboard and ornate cornice.
Dining Kitchen (4.30m x 3.61m)
Located to the rear of the property and accessed via the rear hall. Fitted with base and wall units, double oven, electric hob, free standing fridge freezer and washing machine.
Dining Room/Bedroom Four (4.46m x 4.27m)
Another front facing room with a bay window, open fire, again not been used for some time and should be swept. Electric fire will be removed. Press style cupboard.
Bedroom Three (4.19m x 3.12m)
On the ground floor with a rear facing window and ample space for free standing furniture.
Shower Room (2.40m x 2.27m)
Fully wet walled and comprising of white W.C and wash hand basin, shower enclosure with electric shower, Extractor fan and side facing window.
Bedroom One (4.32m x 4.11m)
Located on the upper level, with ample space for free standing furniture, dual aspect front and side facing windows and access to the eve’s storage.
Bedroom Two (4.20m x 4.12m)
Located on the upper level, with ample space for free standing furniture, front facing window and access to the eve’s storage.
Study/Box Room (2.14m x 1.81m)
On the upper level with a roof window to the front. Would make an ideal study or perhaps with the correct consent a second bathroom. There is no radiator in this room.
Property info
For more information about this property, please contact
Hodge Solicitors LLP, PH10 on +44 1250 394971 * (local rate)
Disclaimer
Property descriptions and related information displayed on this page, with the exclusion of Running Costs data, are marketing materials provided by Hodge Solicitors LLP, and do not constitute property particulars. Please contact Hodge Solicitors LLP for full details and further information. The Running Costs data displayed on this page are provided by PrimeLocation to give an indication of potential running costs based on various data sources. PrimeLocation does not warrant or accept any responsibility for the accuracy or completeness of the property descriptions, related information or Running Costs data provided here.


























.png)