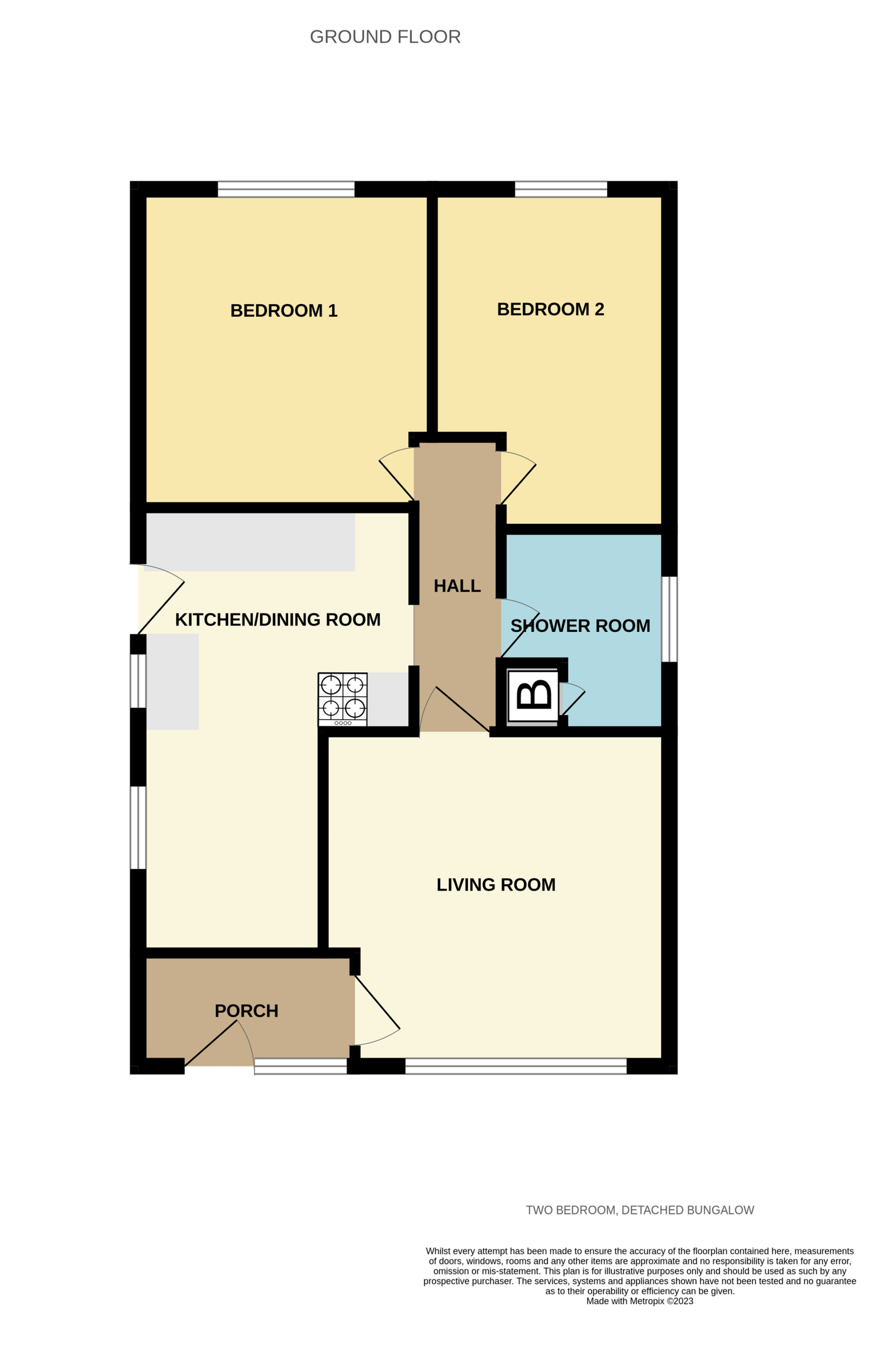Bungalow for sale in Diane Drive, Rhyl, Denbighshire LL18
* Calls to this number will be recorded for quality, compliance and training purposes.
Property features
- Double glazing
- Shops and amenities nearby
- Garden
- Viewing Highly Recommended
- No Chain
- Local for Schools
- Driveway for Multiple Vehicles
- Freehold
- Parking
- Garage
- Low Maintenance Garden
- Gas Central Heating
- Detached Bungalow
- Kitchen/Diner
- Popular Residential Area
- Front Garden
- Rear Garden
- Two Bedrooms
- Shower Room
- Available Now
- Living Room
- Close to amenities
- Storage Cupboard
Property description
Ready to move into and well maintained. The bungalow is in a prime location. Being close to Rhyl Town Centre, supermarkets, shops and amenities. A short walk from the Brickfields Pond Nature Reserve and a short drive to neighbouring towns of Rhuddlan and Prestatyn.
With off-road parking to the front of the property, a large garage with a manual up and over door along with low maintenance gardens.
Internally, the property comprises of a spacious porch, living room with a wall mounted electric fire, kitchen/dining room with access to the rear, modern shower room and two generous sized double bedrooms.
With the added benefits of Gas Central Heating and Double Glazing.
Tenure: Freehold
No chain
EPC: C70
Council Tax: Band C
Porch (2.36m x 1.23m)
A spacious porch with laminate floor, radiator and spotlights. Access to the living room.
Living Room (3.63m x 3.76m)
Off the porch with a uPVC double glazed window to the front of the property. A wall mounted electric fire. Radiator. Internet connection. Power points. Carpet.
Hall (0.81m x 3.19m)
Off the living room and giving access to all other rooms. Radiator. Loft access with a pull down ladder.
Kitchen/Dining Room (4.84m x 2.98m)
A spacious kitchen/dining room with a range of wall, base and drawer units with complimentary work surface over. Free standing gas cooker. Separate base unit with a stainless steel sink with mixer tap. Vinyl flooring. Radiator. Power points. Voids for a washing machine and fridge/freezer. Two uPVC double glazed windows to the side of the property and access to the rear via a PVC double glazed door.
Bedroom 1 (3.20m x 3.46m)
A spacious double bedroom decorated with neutral tones and carpet. A uPVC double glazed window looking onto the rear. Radiator. Power points.
Bedroom 2 (3.40m x 2.55m)
Generous sized bedroom to the rear with a uPVC double glazed window looking onto the garden. Radiator. Power points. Carpet.
Shower Room
A modern shower room comprising of a spacious corner shower, low level flush toilet and pedestal sink with mixer tap. Cupboard housing a Vallant Eco Tec Pro 28 Combi Boiler. Wall and floor tiles. Obscured uPVC double glazed window to the side of the property.
Externally
Offering off-road parking to the front of the property and a low maintenance garden part gravelled and a feature centre. Access to the rear via wooden gates. The rear offers a large garage with a manual up and over door, a low maintenance garden with a raised area.
Agent Note
Services & Appliances: Unless stated, it is believed the property is connected to mains gas, electric, water and sewerage. We recommend you confirm this prior to any offer being considered. Please note that no appliances or fixtures are tested by the agent.
For more information about this property, please contact
Elwy Estates, LL18 on +44 1745 400865 * (local rate)
Disclaimer
Property descriptions and related information displayed on this page, with the exclusion of Running Costs data, are marketing materials provided by Elwy Estates, and do not constitute property particulars. Please contact Elwy Estates for full details and further information. The Running Costs data displayed on this page are provided by PrimeLocation to give an indication of potential running costs based on various data sources. PrimeLocation does not warrant or accept any responsibility for the accuracy or completeness of the property descriptions, related information or Running Costs data provided here.




























.png)

