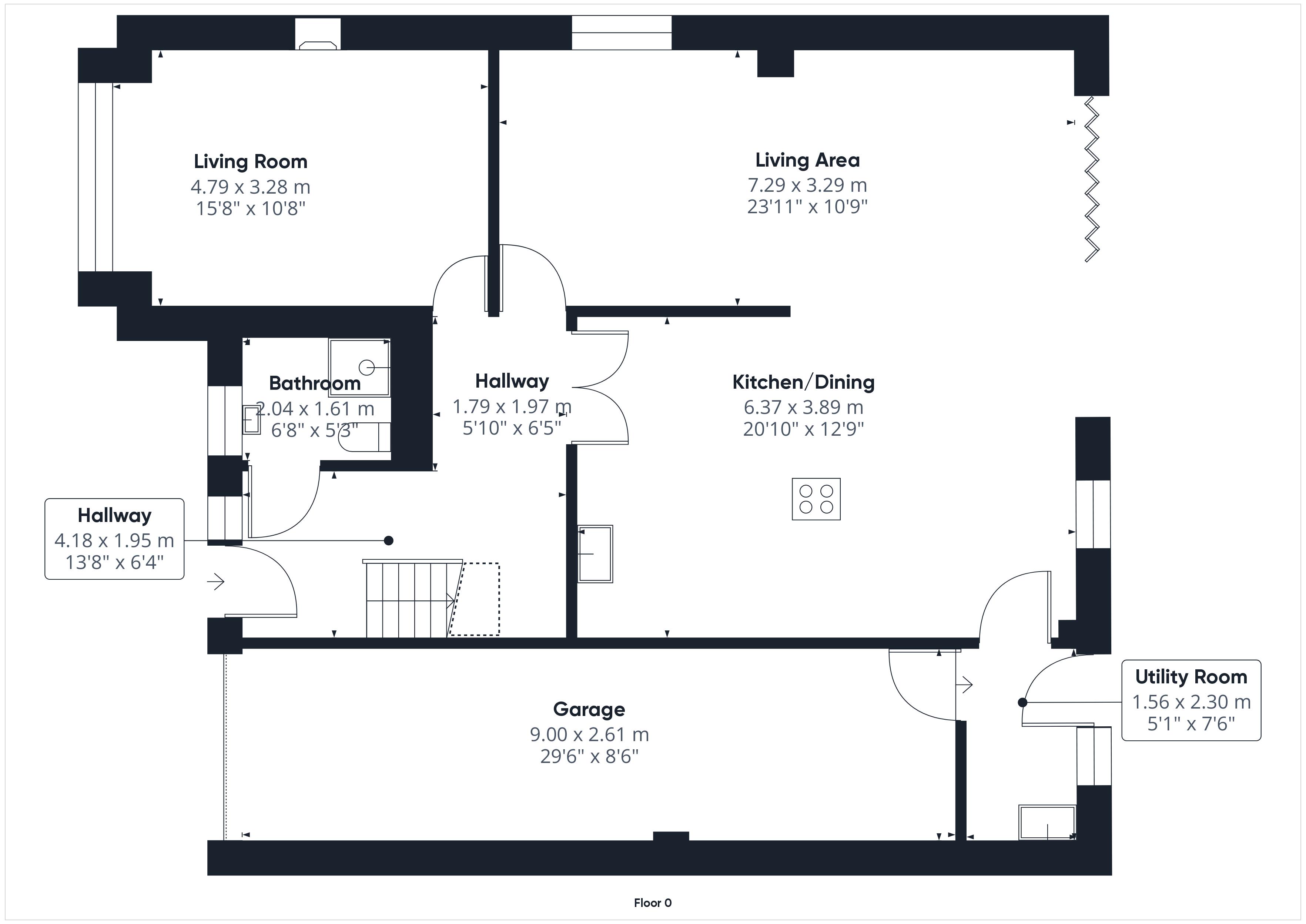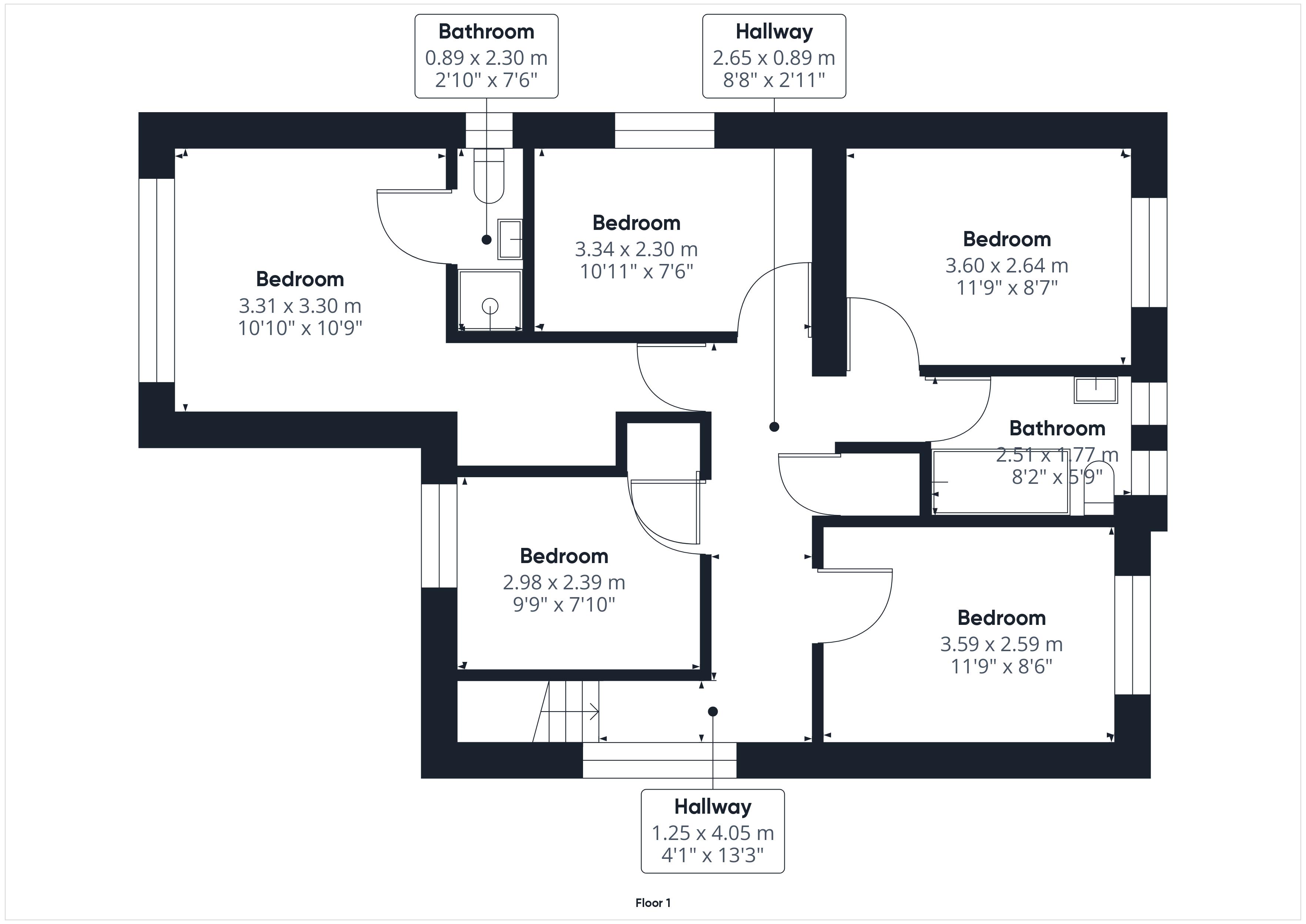Detached house for sale in Rance Pitch, Upton St. Leonards, Gloucester GL4
* Calls to this number will be recorded for quality, compliance and training purposes.
Property features
- Unique Home In A Village Location
- Open Plan Living
- Stunning Kitchen
- Ensuite
- Garage
- Luxury Family Bathroom
- Contemporary Style
- Five Bedrooms
- Large Garden with Porcelain Patio
Property description
A beautiful five-bedroom executive family home is currently available for sale through tg Sales in the desirable village of Upton St Leonards. This property has undergone a complete renovation to the highest possible standard, and it features additional living space with a wraparound extension to the front and side and a two-story build at the rear.
The property includes an open-plan kitchen and breakfast area, an open-plan dining and family snug, and a separate family lounge with a log burner. It also has a utility room, a shower room, and a garage.
On the first floor, you'll find a principal bedroom with an en suite, four more bedrooms, and a family bathroom.
Outside, the property boasts a private driveway that can accommodate multiple vehicles and provides access to the garage. The large rear garden is mainly laid to lawn, with a terraced patio area perfect for outdoor dining, and a hot tub for cozy winter evenings.
Other property benefits include underfloor heating on the ground floor, CCTV, data points, an alarm system, and uPVC windows and doors.
This home is exceptional, and we highly recommend a viewing to fully appreciate everything it has to offer.
Entrance Hall
Upvc door, oak stairs to first floor, lvt flooring with underfloor heating, access to shower room and further reception rooms, alarm panel
Shower Room
Upvc window to the front aspect. Shower cubicle, wc, vanity unit with washhand basin, lvt flooring with under floor heating, towel rail, extractor fan.
Lounge (15' 9'' x 10' 10'' (4.8m x 3.3m))
Upvc window to the front. Log burner, Tv point, radiator, carpet
Snug
Upvc window to the side aspect, Tv point, carpet, radiator opens into
Dining Area (23' 11'' x 10' 10'' (7.3m x 3.3m))
Tv Point, lvt flooring with underfloor heating, bi-fold doors
Kitchen/Breakfast Room (21' 0'' x 12' 10'' (6.4m x 3.9m))
Upvc window to the rear aspect. A modern fully fitted kitchen, complete with Neff appliances to include, dish washer, fridge, freezer, two ovens, hob and extractor. Island with seating for 4, sink to include Quooker tap.
Utility Room
Upvc window and door to the rear aspect, door to garage. Wall and base units with single sink and mixer tap. Plumbing for washing machine, gas boiler.
Garage (29' 6'' x 8' 7'' (9.00m x 2.61m))
Electric roller door to the front, electric lighting and power.
First Floor Landing
Doors to all rooms, storage cupboard with hot water cylinder and controls.
Bedroom One (10' 10'' x 10' 10'' (3.31m x 3.3m))
Upvc window to the front aspect. Dressing area with built in wardrobes, radiator, Tv point, door to
Ensuite
Upvc window to the side aspect. Shower cubicle, wc, vanity unit with wash hand basin, towel rail, extractor fan.
Bedroom Two (11' 10'' x 8' 6'' (3.6m x 2.6m))
Upvc window to the rear aspect. Tv point radiator
Bedroom Three (11' 10'' x 8' 6'' (3.6m x 2.6m))
Upvc window to the rear aspect. Tv point radiator
Bedroom Four (10' 10'' x 7' 8'' (3.3m x 2.34m))
Upvc window to the side aspect. Tv point radiator
Bedroom Five (9' 10'' x 7' 10'' (3m x 2.4m))
Upvc window to the front aspect. Tv point radiator
Family Bathroom
Upvc window's to the rear aspect. A modern suite comprising of a p-shaped jacuzzi bath/ shower, vanity unit with wash hand basin, low level wc, Towel rail.
Rear Garden
A large garden with porcelain terraced patio, lawn area with timber shed, electrics for hot tub, side access.
Front
A private drive with access to the garage and front door, parking for several vehicles.
Property info
For more information about this property, please contact
TG Sales & Lettings, GL1 on +44 1452 679567 * (local rate)
Disclaimer
Property descriptions and related information displayed on this page, with the exclusion of Running Costs data, are marketing materials provided by TG Sales & Lettings, and do not constitute property particulars. Please contact TG Sales & Lettings for full details and further information. The Running Costs data displayed on this page are provided by PrimeLocation to give an indication of potential running costs based on various data sources. PrimeLocation does not warrant or accept any responsibility for the accuracy or completeness of the property descriptions, related information or Running Costs data provided here.







































.png)
