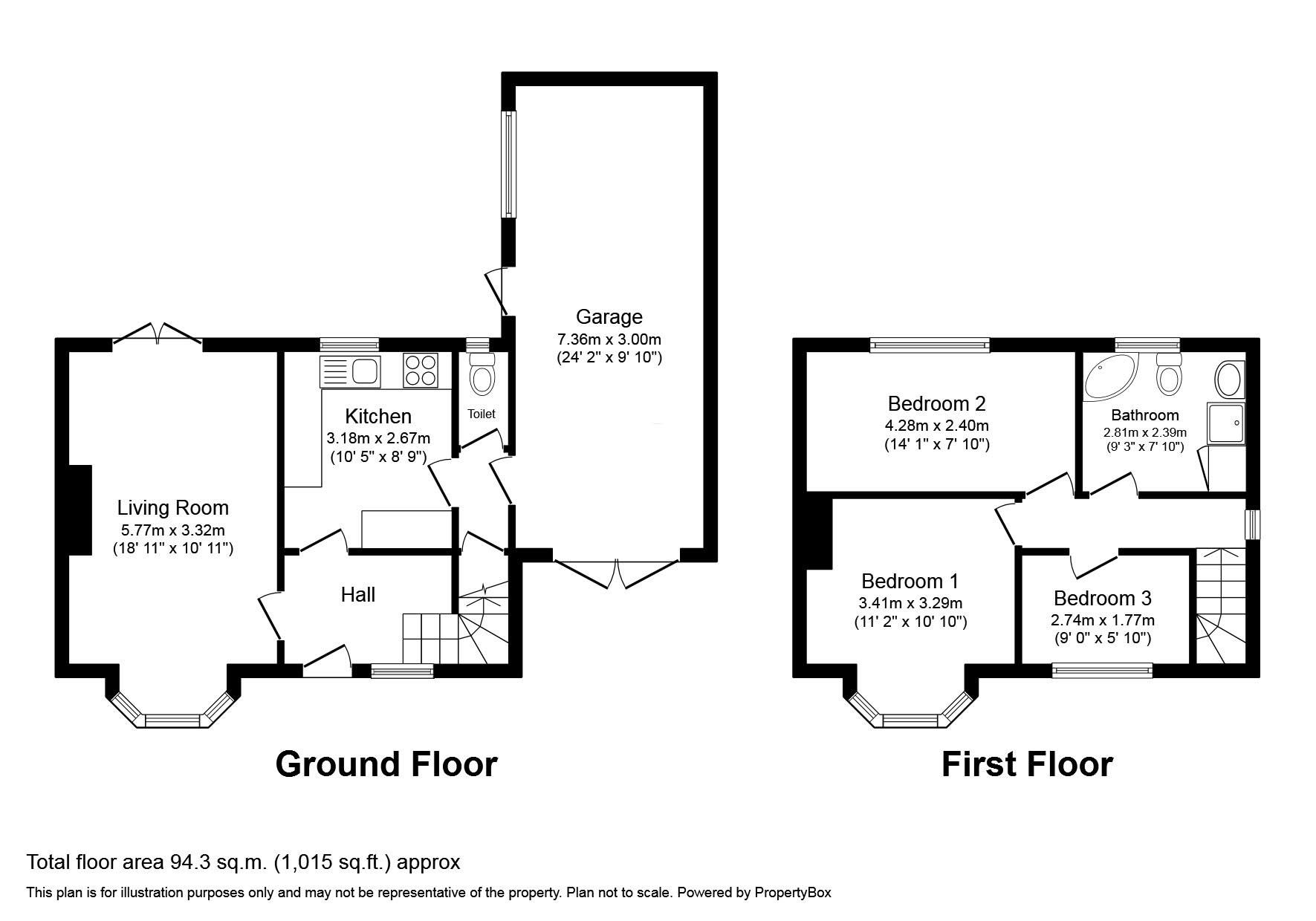Semi-detached house for sale in Oakdene Close, Newcastle Under Lyme ST5
* Calls to this number will be recorded for quality, compliance and training purposes.
Property features
- Garage
- Off road parking
- Low maintenance garden
- Modern bathroom
- Highly sought after location
Property description
A wow Factor Property set in the popular area of Wolstanton. This renovated, bay fronted property has been given a new lease of life and now presents a very attractive home with a great range of internal accommodation, coupled with a fuss free no maintenance Garden! This conveniently located house is easily accessible to Schools, Amenities and the excellent transport links which neighbour the A34 and A500. It therefore comes highly recommend securing an early viewing to avoid disappointment.
Approached via a front composite door which leads onto a warm and welcoming Entrance Hallway with stairs leading to the first floor. The first room to the left is the very beautiful dual aspect Living/Dining Room, featuring an attractive bay window with fitted blinds, whist on the other side are double French doors leading out onto the Garden. This spacious room can accommodate a range of configurations to suit, however the fresh decor and panelling is much to be admired. The Kitchen has a separate space with a great range of base units and wall mounted cupboards, the modern suite has a white hi-gloss finish complimented with fitted worktop surfaces. A doorway leads from the Kitchen and onto the inner lobby which comprises a downstairs W.C. And a very resourceful and spacious under stairs storage cupboard. From the lobby you are then able to enter the integral Garage/Bar. This is by far larger than average! What a space, is all i can say!
First Floor.
A sweeping staircase leads to the first floor which benefits from three beautifully appointed Bedrooms. The main bedroom features the bay window and has attractive feature wallpaper. Here you will find ample space to accommodate a King size bed with ample floor space for a wardrobe and drawers. Bedroom Two is another notably good double sized bedroom with laminate flooring. Whilst Bedroom Three is the traditional Single Bedroom at the front of the home. The Family Bathroom is impressive and very well proportioned to service this home, it features a corner bathtub and a separate shower cubicle with an electric shower, fitted wash hand basin with cupboards and a low-level W.C.
Externally.
The front of the property has double gates which leads onto the driveway and then onto the Car Port. The front garden has been converted to offer a no maintenance area with an artificial lawn, encased with well manicured shrubs. The rear garden also features an artificial lawn area, coupled with an Indian stone patio.
Notice
Please note we have not tested any apparatus, fixtures, fittings, or services. Interested parties must undertake their own investigation into the working order of these items. All measurements are approximate and photographs provided for guidance only.
Property info
For more information about this property, please contact
Critchlow Estate Agents, ST4 on +44 1782 966341 * (local rate)
Disclaimer
Property descriptions and related information displayed on this page, with the exclusion of Running Costs data, are marketing materials provided by Critchlow Estate Agents, and do not constitute property particulars. Please contact Critchlow Estate Agents for full details and further information. The Running Costs data displayed on this page are provided by PrimeLocation to give an indication of potential running costs based on various data sources. PrimeLocation does not warrant or accept any responsibility for the accuracy or completeness of the property descriptions, related information or Running Costs data provided here.































.png)
