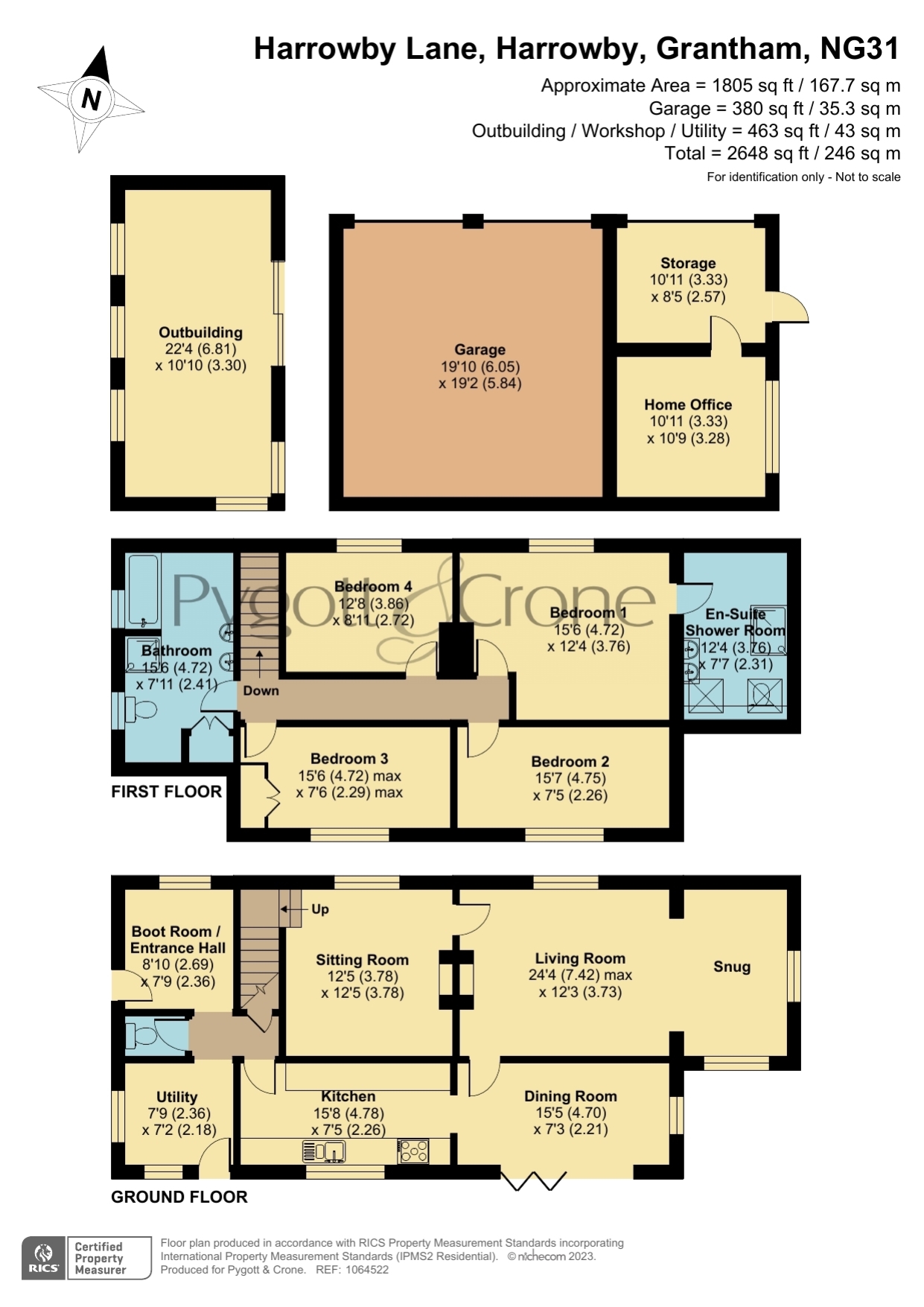Detached house for sale in Harrowby Lane, Harrowby, Grantham, Lincolnshire NG31
* Calls to this number will be recorded for quality, compliance and training purposes.
Property features
- Stunning Open Field Views
- Extended Detached Family Home
- 4 Bedrooms
- Lounge with Log Burner & Separate Snug
- Dining Room with Bi-Fold Doors To Garden
- Gated Driveway & Double Garage + External Home Office
- Approx. 1/2 Acre Total Plot (Sts)
- Primary Bedroom with Stunning En-Suite
- EPC Rating - C, Council Tax Band - C
Property description
**Family Home with Stunning Countryside Views**
This spacious Detached Family home is perfectly nestled with picturesque panoramic countryside views, this residence boasts an impressive 1/2 Acre Plot (sts) complete with a dedicated Studio or Games Room and a spacious Double Garage plus a Home Office and Extra Storage Space.
Situated in close proximity to Grantham town centre, residents enjoy easy access to a diverse range of amenities, including Schools, Shops, Supermarkets, Gyms, Cinemas, Golf Courses, Doctors, Bars, and Restaurants. The property is well-connected with public transport, providing convenient access to the A1 North & South and Grantham railway station, linking to London Kings Cross in just over an hour. Nature enthusiasts can explore nearby woodland walks through Alma and Londonthorpe Woods, extending to Belton Woods. Grantham serves as a central hub for commuting to Lincoln, Leicester, Nottingham, Peterborough, Sheffield, and London—all within approximately an hour.
Step into a home where every detail has been carefully considered. The Entrance Hall doubles as a Boot Room, seamlessly leading to the Living Room with a Log Burning Fire and a Separate Snug Area. The Kitchen, seamlessly flows into the Dining Room with Bi-Folding Doors opening into the Garden. The Sitting Room, adorned with a Log Burner, offers warmth and charm. Practical elements include a Utility Room & WC.
Accommodating Four Double Bedrooms, including the Primary Bedroom with an En-Suite, this residence ensures comfort for the entire family. The Large Family Bathroom boasts a Bath & Separate Shower Room.
While the expansive Wrap-Around Garden features a Hot Tub/BBQ Area and a striking Studio with Power & Lighting.
The Double Garage, coupled with an Additional Storage Area & Home Office, adds functionality to luxury. A Gated Driveway accommodates four cars.
This residence has undergone a recent transformation, featuring a new slate roof, uPVC windows/doors, and comprehensive insulation throughout. The exterior is adorned with white uv self-cleaning rendering, eliminating the need for regular painting. Contact Pygott & Crone now to arrange your viewing now!
Boot Room/Entrance Hall
2.69m x 2.36m - 8'10” x 7'9”
Sitting Room
3.78m x 3.78m - 12'5” x 12'5”
Living Room
7.42m x 3.73m - 24'4” x 12'3”
Snug
Dining Room
4.7m x 2.21m - 15'5” x 7'3”
Kitchen
4.78m x 2.26m - 15'8” x 7'5”
Utility
WC
First Floor Landing
Bedroom 1
4.72m x 3.76m - 15'6” x 12'4”
En-Suite Shower Room
3.76m x 2.31m - 12'4” x 7'7”
Bedroom 2
4.75m x 2.26m - 15'7” x 7'5”
Bedroom 3
4.72m x 2.29m - 15'6” x 7'6”
Bedroom 4
3.86m x 2.72m - 12'8” x 8'11”
Bathroom
4.72m x 2.41m - 15'6” x 7'11”
Outside
Outbuilding
6.81m x 3.3m - 22'4” x 10'10”
Garage
6.05m x 5.84m - 19'10” x 19'2”
Home Office
3.33m x 3.28m - 10'11” x 10'9”
Storage
3.33m x 2.57m - 10'11” x 8'5”
Property info
For more information about this property, please contact
Pygott & Crone - Grantham, NG31 on +44 1476 218946 * (local rate)
Disclaimer
Property descriptions and related information displayed on this page, with the exclusion of Running Costs data, are marketing materials provided by Pygott & Crone - Grantham, and do not constitute property particulars. Please contact Pygott & Crone - Grantham for full details and further information. The Running Costs data displayed on this page are provided by PrimeLocation to give an indication of potential running costs based on various data sources. PrimeLocation does not warrant or accept any responsibility for the accuracy or completeness of the property descriptions, related information or Running Costs data provided here.


















































.png)

