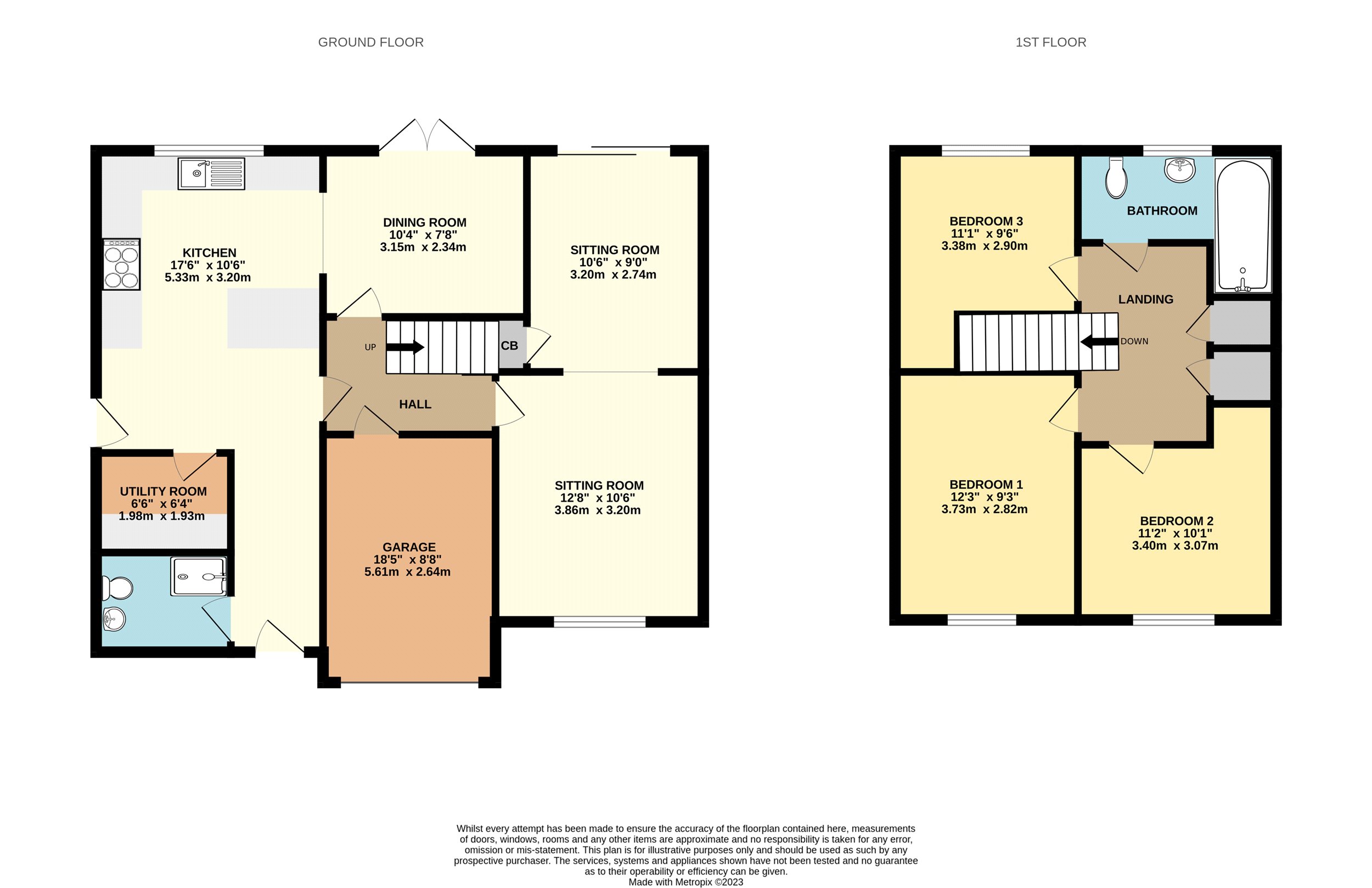Semi-detached house for sale in Howards Close, South Molton, Devon EX36
* Calls to this number will be recorded for quality, compliance and training purposes.
Property features
- Over 60s only under Homewise's lifetime lease plan
- Saving ranges from 8.5% to 59%
- The actual price you will pay depends on your age, personal circumstances and property criteria
- Call for a personalised quote or use the calculator on the Homewise website for an indicative saving
Property description
This property is offered at a reduced price for people aged over 60 through Homewise's Home for Life Plan. Through the Home for Life Plan, anyone aged over sixty can purchase a lifetime lease on this property which discounts the price from its full market value. The size of the discount you are entitled to depends on your age, personal circumstances and property criteria and could be anywhere between 8.5% and 59% from the property’s full market value. The above price is for guidance only. It’s based on our average discount and would be the estimated price payable by a 69-year-old single male. As such, the price you would pay could be higher or lower than this figure.
For more information or a personalised quote, just give us a call. Alternatively, if you are under 60 or would like to purchase this property without a Home for Life Plan at its full market price of £295,000, please contact Webbers.
Property description
Positioned in a desirable location on the edge of South Molton, this attractive semi-detached house boasts three generously sized double bedrooms. It comes complete with a low-maintenance rear garden, a single garage, and ample off-road parking. Presented in impeccable condition, this home has undergone substantial renovations by its current owners. Highlights include an impressive kitchen with a vaulted ceiling, two bathrooms, and three reception rooms. No onward chain EPC C
Positioned in a desirable location on the edge of South Molton, this attractive semi-detached house boasts three generously sized double bedrooms. It comes complete with a low-maintenance rear garden, a single garage, and ample off-road parking. Presented in impeccable condition, this home has undergone substantial renovations by its current owners. Highlights include an impressive kitchen with a vaulted ceiling, two bathrooms, and three reception rooms.
Upon entering the property through the front door, you find yourself in the entrance hall. To your left, there is a door leading to the downstairs shower room, which showcases a recently installed three-piece suite.
Continuing down the hall, you'll reach the impressive kitchen, renovated to a very high standard by the current owners. It features modern matching wall and base units, a half island, and includes an integrated oven and a 5-ring electric hob. Adjacent to the kitchen, there is a well-fitted utility room equipped with ample space and plumbing for white goods.
An opening from the kitchen seamlessly leads into the dining area, where double doors open out to the rear garden. This layout creates a fantastic and inviting space for the entire family to enjoy.
The inner hall has stairs rising to the first floor, an integral door to the garage, a second door leading into the dining room, and extends to the spacious living room. Thoughtfully designed, the living room incorporates a snug area on one side and a sizable opening that leads to a versatile space, suitable for use as an office, play area, or simply as an extension to the lounge.
On the first floor, you'll discover three double bedrooms, a central hallway with two storage cupboards, and a recently upgraded bathroom. The bathroom features a washbasin, WC, and a bath with a tastefully tiled wall, complemented by a shower over the bath.
At the front of the property, there is abundant off-street parking available for multiple vehicles, along with a garage featuring an electric roller door. A side access gate provides entry to the property's side, leading around to the rear garden. The rear garden is thoughtfully landscaped with a portion covered in Astro Turf and a patio area positioned directly outside the rear doors for convenient maintenance.
Services All mains services connected, telephone and broadband available
Viewing Strictly by appointment with the sole selling agent Webbers
Tenure Freehold
Council Tax C
The information provided about this property does not constitute or form part of an offer or contract, nor may be it be regarded as representations. All interested parties must verify accuracy and your solicitor must verify tenure/lease information, fixtures & fittings and, where the property has been extended/converted, planning/building regulation consents. All dimensions are approximate and quoted for guidance only as are floor plans which are not to scale and their accuracy cannot be confirmed. Reference to appliances and/or services does not imply that they are necessarily in working order or fit for the purpose. Suitable as a retirement home.
For more information about this property, please contact
Homewise Ltd, BN11 on +44 1273 283174 * (local rate)
Disclaimer
Property descriptions and related information displayed on this page, with the exclusion of Running Costs data, are marketing materials provided by Homewise Ltd, and do not constitute property particulars. Please contact Homewise Ltd for full details and further information. The Running Costs data displayed on this page are provided by PrimeLocation to give an indication of potential running costs based on various data sources. PrimeLocation does not warrant or accept any responsibility for the accuracy or completeness of the property descriptions, related information or Running Costs data provided here.


























.png)