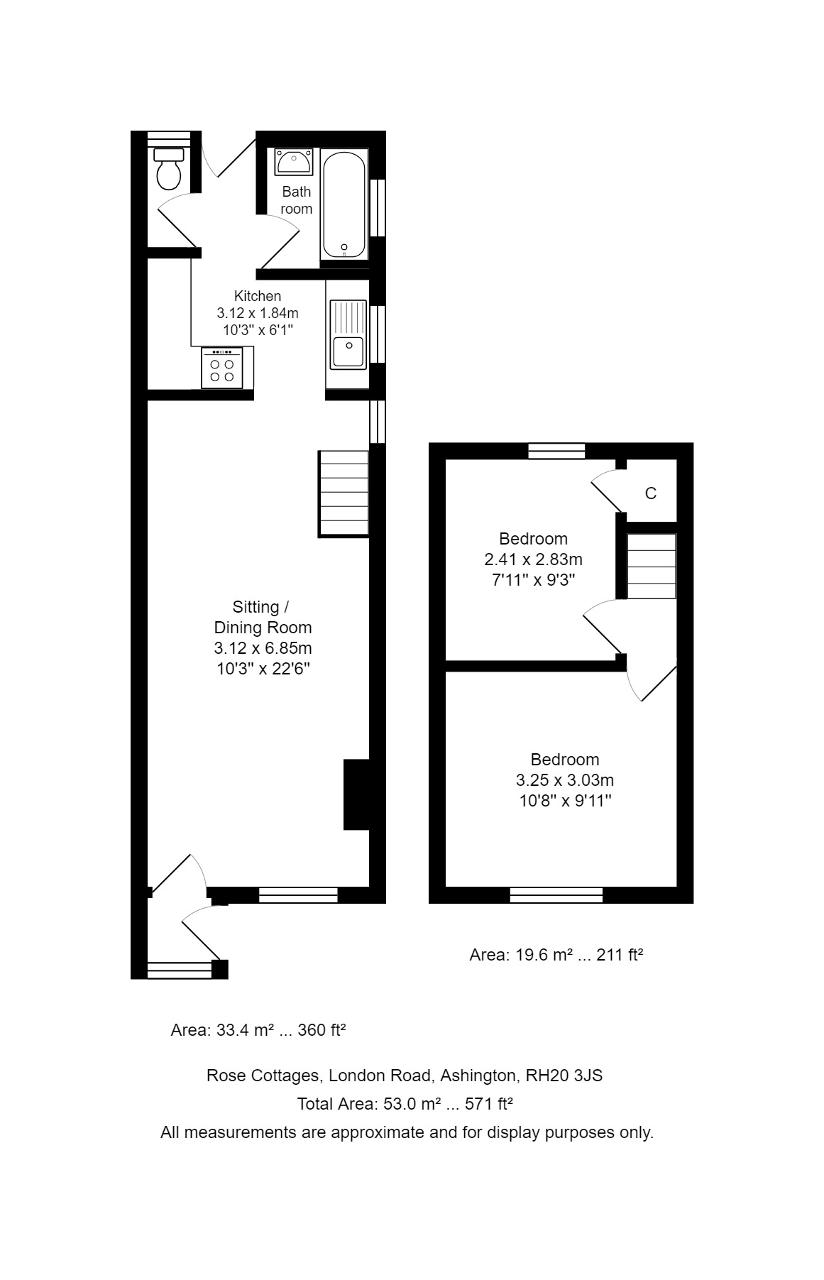Terraced house for sale in Rose Cottages, London Road, Ashington, Pulborough, West Sussex RH20
* Calls to this number will be recorded for quality, compliance and training purposes.
Property features
- Pretty character cottage
- Original beams to sitting room ceiling
- Well maintained
- Two bedrooms
- Gas-fired central heating
- Double-glazed windows
- Alottment Style Garden
Property description
A character cottage built in 1830 in a small row of cottages overlooking a courtyard to the rear, which has access to a section of lawned garden. Elevations are part pebble-dash rendered and part timber shiplap boarding beneath a slate tiled roof. The cottage has been well maintained with original beams to the sitting room ceiling, and has gas-fired central heating to radiators and double-glazed windows throughout.
The cottage is located in the heart of the village which provides good local facilities including shops, a Post Office and general store, a primary school, and local public house. The nearby A24 provides easy access to the major towns of Horsham to the north, and Worthing on the south coast (both approximately 10 miles distant), which together provide excellent facilities.
Ground Floor
Porch
Timber front door with outside light to porch.
Quarry-tiled floor. Double-glazed window. Low-level cupboard housing the gas meter. Part-glazed timber door to sitting/dining room
Sitting/Dining Room
22'6" x 10'2" (6.85m x 3.12m) Double-glazed sash window with fitted shutter to front. Mock brick chimney breast. Exposed stonework to one wall. Part-panelled walls. Oak-effect flooring to the sitting room; quarry-tiled in the dining area. Original ceiling beams. Understairs storage area. Radiator. Stairs leading to the first floor. Opening to kitchen.
Kitchen
9'6" x 6' (2.91m x 1.84m) Fitted with wood-fronted units and granite work surfaces with inset sink and adjoining granite drainer. Base cupboards and drawers. Integrated slimline dishwasher. Space for cooker. Integrated fridge. Wall-mounted storage cupboards. Window to side. Downlighters. Quarry-tiled floor. Opening through to rear lobby.
Rear Lobby
Door to rear porch. Utility cupboard.
Ground Floor Bathroom
Tiled panelled bath with thermostatic shower. Washbasin with timber storage cupboard beneath. Chrome towel rail. Double-glazed window. Part-tiled walls.
Separate WC
Low-level flush suite. Radiator. Window.
Rear Porch
Tiled floor. Door leading onto the courtyard garden. Utility cupboard. Wall-mounted Glow-worm gas-fired boiler. Space and plumbing for washing machine.
First Floor
Landing
Overhead fuse box and electricity meter.
Bedroom 1
10'8" x 9'11" (3.25m x 3.03m) Double-glazed sash window with fitted shutter. Radiator. Exposed floorboards. Panelled ceiling. Downlighters.
Bedroom 2
9'3" x 7'11" (2.83m x 2.41m) Radiator. Double-glazed window. Exposed floorboards. Recessed wardrobe cupboard. Original timbering to one wall.
Exterior
Front Garden
Pathway with gate. Brick paving. Flower beds.
Rear Garden
To the rear of the property is a paved area which is subject to rights-of-way. A pathway leads to a section of garden which is approached through arched trellising, laid principally to lawn with flower beds, ornamental pond, seating area and timber garden shed.
Services and Council Tax
Services: All main services are connected.
Council Tax Valuation Band: 'C'
Important Note
Any description or information given should not be relied upon as a statement or representation of fact or that the property or its services are in good condition.
2. Measurements, distances and aspects where quoted are approximate.
3. Any reference to alterations to, or use of any part of the property is not a statement that any necessary planning, building regulations or other consent has been obtained.
4. The Vendor does not make or give, and neither Hamilton Graham nor any person in their employment has any authority to make or give any representation or warranty whatsoever in relation to this property.
5. All statements contained in these particulars as to this property are made without responsibility on the part of Hamilton Graham.
Intending purchasers must satisfy themselves on these matters.
Property info
For more information about this property, please contact
Hamilton Graham, BN44 on +44 1903 929421 * (local rate)
Disclaimer
Property descriptions and related information displayed on this page, with the exclusion of Running Costs data, are marketing materials provided by Hamilton Graham, and do not constitute property particulars. Please contact Hamilton Graham for full details and further information. The Running Costs data displayed on this page are provided by PrimeLocation to give an indication of potential running costs based on various data sources. PrimeLocation does not warrant or accept any responsibility for the accuracy or completeness of the property descriptions, related information or Running Costs data provided here.
























.png)
