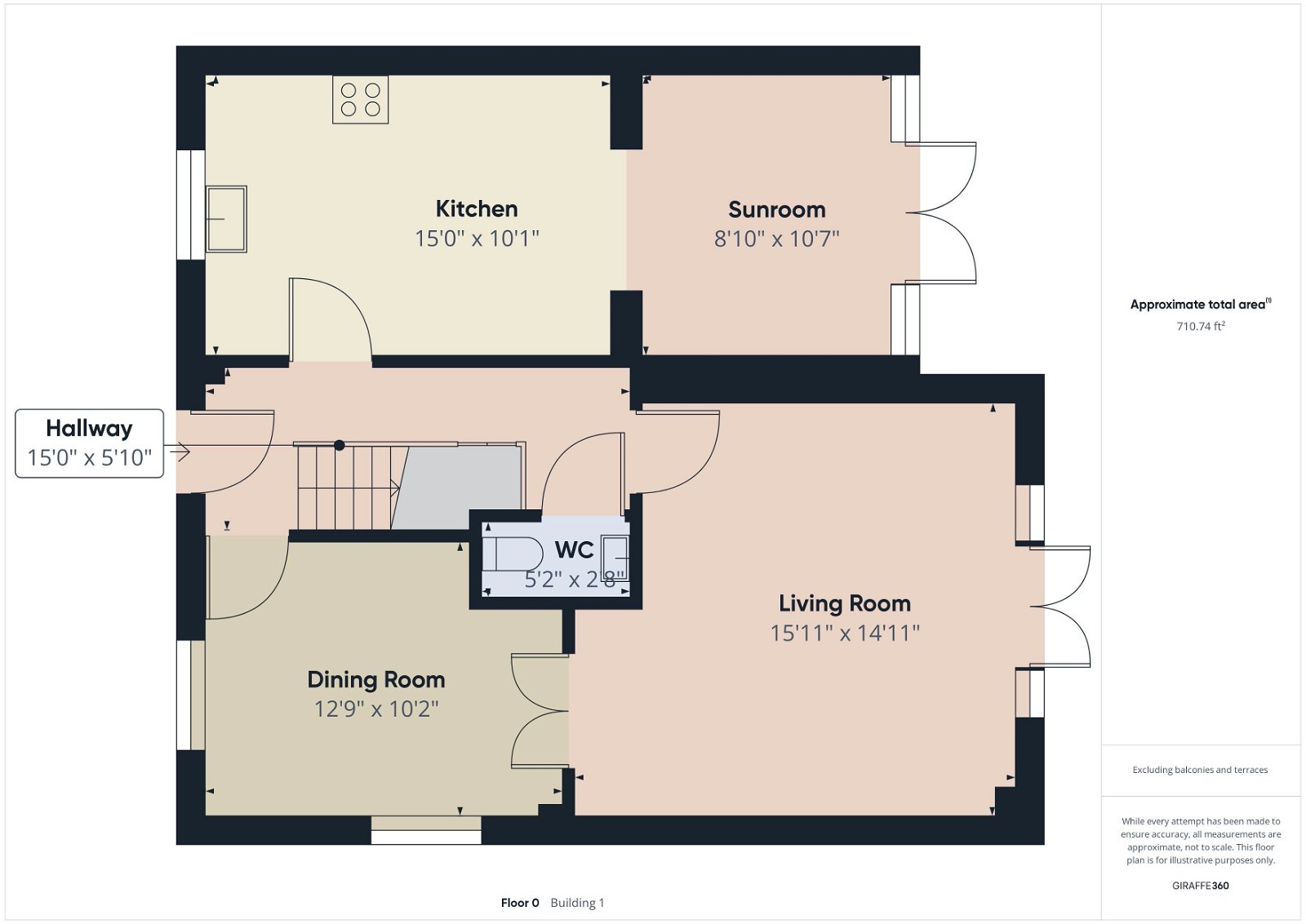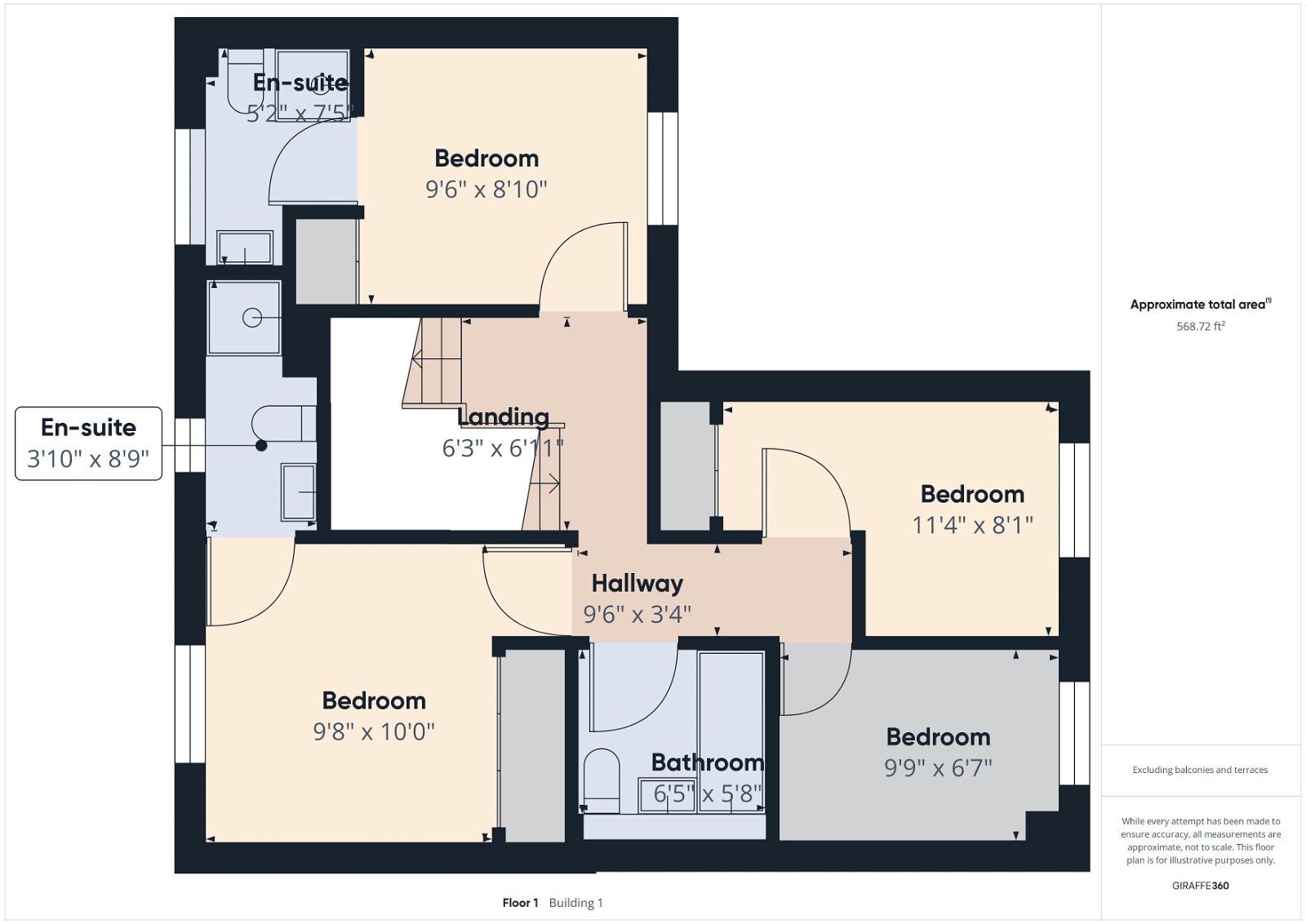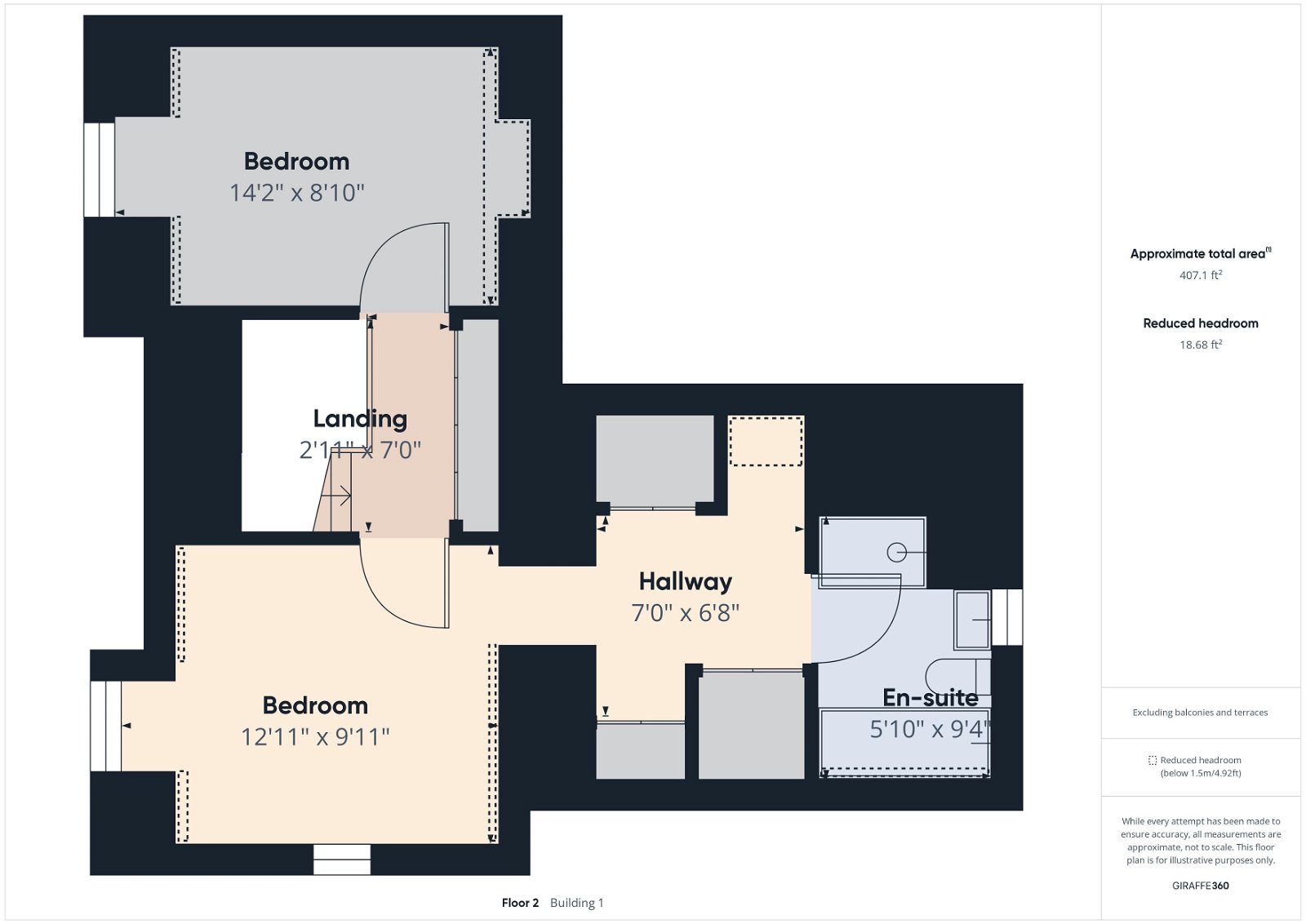Detached house for sale in Peregrine Drive, Stowmarket IP14
* Calls to this number will be recorded for quality, compliance and training purposes.
Property features
- Offered for Sale chain free
- Detached Home
- Six Bedrooms
- Three En-suites
- Separate Dining Room
- Spacious Kitchen/breakfast Room
- Garden Room
- Double Garage
- Extensive Driveway
- Quote SR0694
Property description
Full Property Description.
This well looked after six bedroom family home has all of the extra's you might expect for a home of its size and more!
The light and airy Kitchen/breakfast room opens out into the wonderful garden room, a great place to relax with a good book or hand over to the teenagers. The property has ample parking for everyone as well as the double garage too.
With six bedrooms - three of which have ensuite's - there is no more fighting over who is going to use the bathroom first and mum and dad can have their own floor with the master suite with dressing area as well.
Sitting within the popular and well sought after Cedars development, the home is a short walk to the town centre or railway station as well as having easy access to the A14.
Entrance Hall
With doors leading to cloakroom, kitchen, dining room and lounge.
Lounge
French doors to the rear garden, power points, TV point, radiator, and doors through to the dining room.
Dining Room
Windows to the front and side aspects, radiator and power points.
Cloakroom
Suite comprises of Wc and basin
Kitchen/Breakfast Room
The kitchen comprised of a range of wall and base mounted units with worktop over and one and a half bowl sink and drainer inset. Built in fridge/freezer, washing machine and dishwasher. There is also a five burner hob with extractor hood over and built in oven. Open Plan to the garden room
Garden Room
Glazed aspect with doors to the rear garden and open plan to the kitchen/breakfast room.
First floor landing
Radiator, power points and smoke alarm
Bedroom 6
Window to the rear aspect, built-in wardrobes, radiator and power point.
Ensuite to Bedroom 6
Window to the rear aspect, radiator and suite comprising of WC, basin and shower cubicle.
Bedroom 5
Window to the rear aspect, built-in wardrobes, radiator and power points.
Bedroom 4
Window to the rear aspect, radiator and power points.
Bedroom 3
Window to the front aspect, built-in wardrobes, power points and radiator.
Ensuite to Bedroom 3
Window to the front aspect, extractors fan, radiator and suite comprising of shower cubicle, basin and WC.
Family Bathroom
Suite comprising of wc, basin and panel bath with mixer taps over. Radiator and extractor fan.
Second Floor Landing
Built in cupboards and smoke alarm.
Master Bedroom Suite
Windows to the front and side aspects, radiator TV point, telephone point and power points. Open to the dressing area.
Dressing Area to Master Suite
Built in wardrobes, radiator, Velux window to the side aspect, loft access and cupboard housing the hot water cylinder.
Ensuite to Master Bedroom
Window to the rear aspect, radiator and suite comprising of wc, basin, panel bath with mixer taps over as well as walk in shower cubicle. Downlights to ceiling and extractor fan.
Bedroom 2
Window to the front aspect and Velux window to the rear aspect, radiator, TV point, telephone point and power points
Outside
Front Garden
Laid mainly to lawn.
Rear Garden
With a patio area to the immediate rear and laid mainly to lawn and enclosed by fencing and brick wall. Gated access to the side of the property. There is also a raised decking area to the rear of the garden.
Double Garage
Detached and set aside from the property accessed via the driveway, the double garage has power and light supplied (there is currently the cables for an ev charger point in place). Two up and over doors an door to the side accessed via the garden.
Driveway
Providing ample off road parking for several vehicles.
Agents note - There is a matter that needs to be disclosed by the selling agent before booking any viewing. Please speak with Stephen Rivett for more detail.
About Stowmarket
Stowmarket, located in the picturesque county of Suffolk, England, is a charming market town steeped in history and natural beauty. Nestled along the banks of the River Gipping, Stowmarket has a rich heritage that dates back centuries.
Stowmarket boasts an array of architectural gems that tell stories of its past. The striking Stowmarket Parish Church, also known as St. Peter and St. Mary’s Church, stands as a testament to the town’s medieval roots, while the iconic Market Cross, a charming timber-framed structure, reminds visitors of the town’s vibrant market heritage.
Stowmarket is a town that celebrates its local community. The town hosts a variety of events throughout the year, including the popular Stowmarket Carnival, which showcases vibrant parades, music, and entertainment, bringing together residents and visitors alike. The John Peel Centre for Creative Arts serves as a cultural hub, offering a platform for local artists, musicians, and performers to showcase their talents.
The town’s vibrant High Street is a vibrant mix of independent boutiques, antique shops, and delightful eateries, where visitors can indulge in local cuisine and explore unique treasures. The Museum of East Anglian Life, situated on a sprawling 75-acre site, provides a fascinating insight into the region’s agricultural heritage, featuring historic buildings, interactive exhibits, and beautiful gardens.
Stowmarket’s central location within Suffolk makes it an ideal base for exploring the wider region. With excellent transport links, visitors can easily venture out to nearby attractions, such as the historic town of Bury St. Edmunds, the enchanting coastal towns of Aldeburgh and Southwold, or the tranquil beauty of the Norfolk Broads.
Whether you’re captivated by its history, enchanted by its natural surroundings, or simply seeking a warm and welcoming community, Stowmarket offers a delightful experience that leaves a lasting impression on all who visit.
Quote Ref:SR0694
Property info
For more information about this property, please contact
eXp World UK, WC2N on +44 1462 228653 * (local rate)
Disclaimer
Property descriptions and related information displayed on this page, with the exclusion of Running Costs data, are marketing materials provided by eXp World UK, and do not constitute property particulars. Please contact eXp World UK for full details and further information. The Running Costs data displayed on this page are provided by PrimeLocation to give an indication of potential running costs based on various data sources. PrimeLocation does not warrant or accept any responsibility for the accuracy or completeness of the property descriptions, related information or Running Costs data provided here.




































.png)
