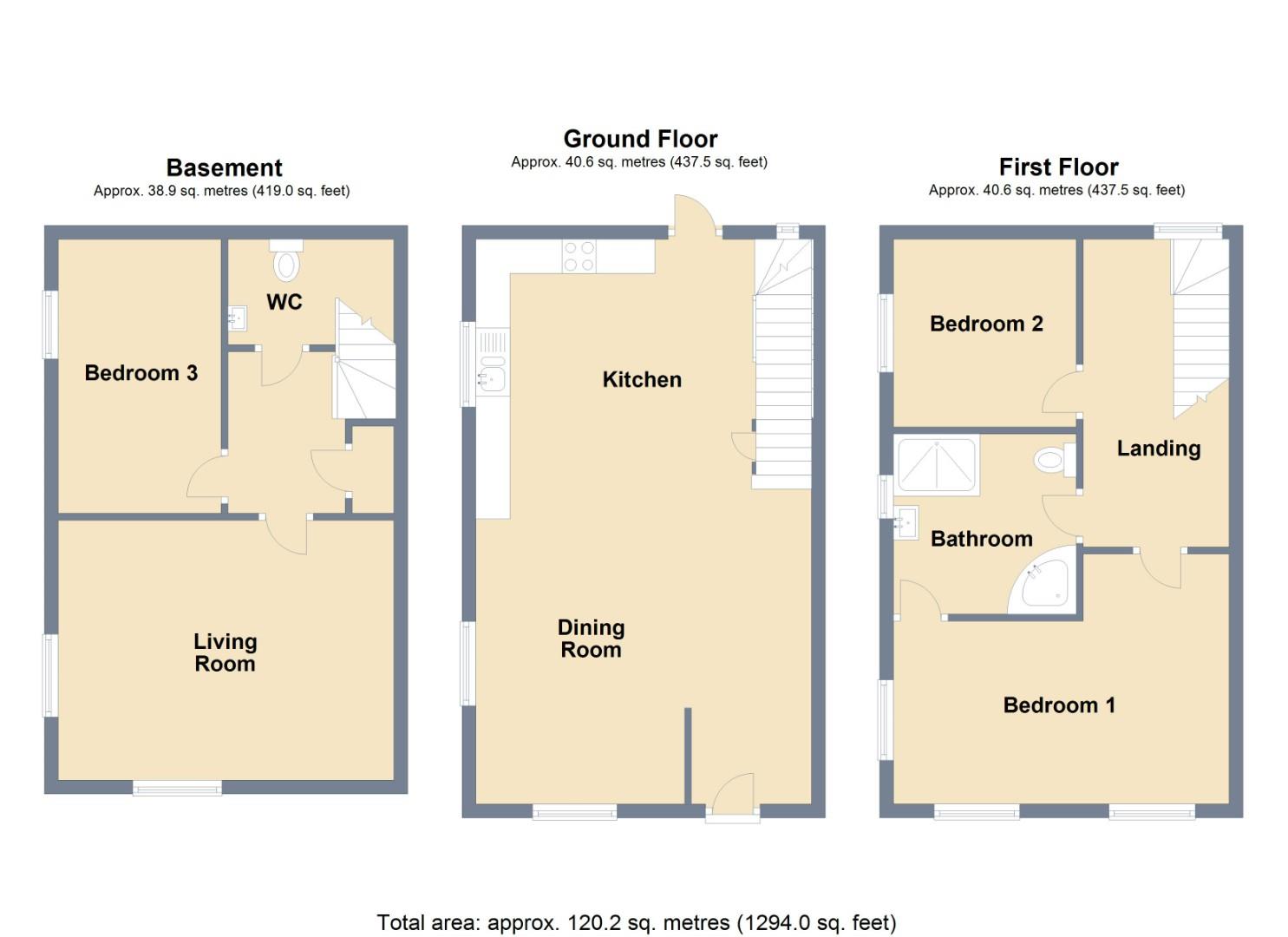End terrace house for sale in Cotton Lane, Greenhithe DA9
* Calls to this number will be recorded for quality, compliance and training purposes.
Property features
- Three Bedrooms
- Accommodation Over Three Levels
- 27' Kitchen/Dining Room
- Cloakroom
- Family Bathroom with Separate Shower
- 16' Master Bedroom
- 30' Garden
- Short Walk to Station
Property description
The Homes Group are delighted to present to the market this unique and beautifully presented period style property located within walking distance of Stone Crossing Station. The original lower floor of the property has been professionally converted to provide an extra living room, bedroom and cloakroom.
The entrance door to the side of the building opens into an impressively spacious 27'2 x 16'2 kitchen/dining room which boasts windows to three sides and high ceilings. From here there are staircases leading to the lower level which has a 14'6 x 12'6 living room with windows to the front and side, a 13'2 x 7'10 third bedroom which is currently being used as an office plus a cloakroom.
On the first floor is the 16' x 12' main bedroom, the 9' x 8'8 second bedroom and a large bathroom with corner bath and shower cubicle.
The 30' garden to the rear has an area of lawn and patio plus there is parking for one car to the front of the property.
Entrance
Entrance door to front.
Kitchen/Dining Room (8.28m x 4.93m (27'2 x 16'2))
Double glazed window to front, two double glazed windows to side, two double glazed windows to rear, double glazed door to rear, coving, spot lighting, fitted wall and base units to two sides with butcher block work surfaces over, electric oven, electric hob with extractor over, integrated fridge/freezer, integrated dishwasher, sink unit, radiator, laminated wooden flooring, stairs to lower floor and first floor.
Lower Hallway (2.39m x 1.35m (7'10 x 4'5))
Spot lighting, storage cupboard, carpet.
Living Room (4.42m x 3.81m (14'6 x 12'6))
Double glazed recessed window to side, double glazed window to front, spot lighting, radiator, carpet.
Bedroom Three (4.01m x 2.39m (13'2 x 7'10))
Double glazed window to side, spot lighting, radiator, carpet.
Cloakroom
Spot lighting, extractor fan, low level WC, small wash basin with cupboard under, plumbing and space for a washing machine, vinyl flooring.
First Floor Landing (4.57m x 2.13m (15' x 7'))
Double glazed window to rear, coving, loft access, radiator, carpet.
Bedroom One (4.88m x 3.66m (16' x 12'))
Two double glazed windows to front, double glazed window to side, radiator, carpet, door to bathroom.
Bedroom Two (2.74m x 2.64m (9' x 8'8))
Double glazed window to side, coving, radiator, carpet.
Bathroom (2.69m x 2.57m (8'10 x 8'5))
Double glazed window to side, spot lighting, corner bath, walk in shower, wash basin with storage under, WC, radiator, tiled surrounds, tiled flooring.
Rear Garden (9.14m (30'))
Patio area, steps up to lawn area and rear patio, side pedestrian access, fenced.
Allocated Parking Space
We have been advised by the sellers that the home benefits from an allocated parking space. Details to be verified by the sellers solicitor.
Tenure - Freehold
Council Tax - B
Property info
For more information about this property, please contact
The Homes Group, WC2H on +44 1322 584350 * (local rate)
Disclaimer
Property descriptions and related information displayed on this page, with the exclusion of Running Costs data, are marketing materials provided by The Homes Group, and do not constitute property particulars. Please contact The Homes Group for full details and further information. The Running Costs data displayed on this page are provided by PrimeLocation to give an indication of potential running costs based on various data sources. PrimeLocation does not warrant or accept any responsibility for the accuracy or completeness of the property descriptions, related information or Running Costs data provided here.































.png)
