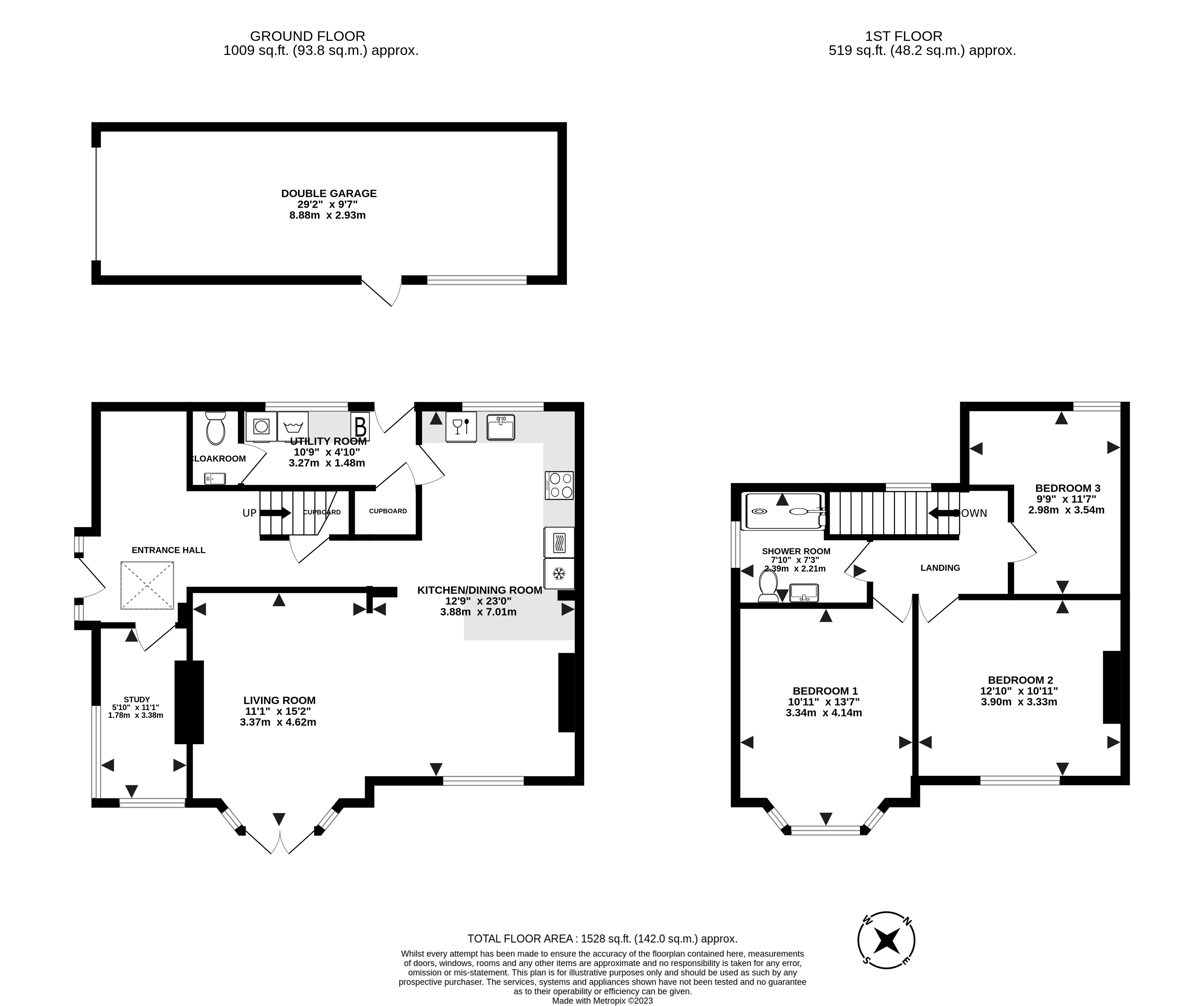Semi-detached house for sale in Perry Lane, Ogwell, Newton Abbot TQ12
* Calls to this number will be recorded for quality, compliance and training purposes.
Property features
- Semi-Detached House
- Modernised to a High Standard
- Open Plan Kitchen/Dining/Living
- Study, Utility and Cloakroom
- Shower Room
- Three Double Bedrooms
- Ample Parking
- Generous Garden
- Double Garage
- Some images are for illustrative purposes only
Property description
A stunning semi-detached house, finished to a high standard with an open plan kitchen/dining/living area, study, utility & cloakroom, three double bedrooms and shower room, benefiting from a generous rear garden, double garage and ample parking.
A fabulous, modernised, semi-detached family home with three double bedrooms, a double garage, ample parking and a generous sized garden in a quiet position on the outskirts of the popular town of Newton Abbot.
Inside, it is beautifully presented with fresh, light, and neutral décor throughout, giving a modern feel and it is warm and welcoming with oilfired central heating and double glazing throughout.
The accommodation comprises, on the ground floor, a spacious entrance hallway filled with light from a wide window to the front and a skylight and its sloping ceiling, a study with dual-aspect windows perfect for those working from home, a fabulous, modern, open-plan living space with a modern fitted kitchen that has elegant solid worktops and an extensive range of fitted units in gloss grey providing ample cupboard space. There is a comprehensive range of integrated appliances, including fan-oven, microwave, combination oven, an induction hob, fridge/freezer and a dishwasher. The kitchen has a rustic hardwood breakfast bar, perfect for casual dining. A separate utility offers more storage and matching worktop, an integrated tumble dryer and washing machine and a floor mounted oil boiler for the central heating and hot water. Within the Utility room there is an under stairs cupboard, a door to the driveway and a convenient ground-floor cloakroom with a WC and basin.
The light and airy living/dining space has French doors to the garden, creating a wonderful social space, a real hub of the home.
A staircase rises from the entrance hallway, with a cupboard beneath, to the first floor, where there are three light and airy bedrooms, all
excellent doubles with new carpets, the principal bedroom with a bay window filling the room with light. Completing the accommodation is a modern shower room with marble-effect paneled walls, a double shower, a WC, a vanity unit, and a chrome heated towel rail.
Outside, the garden is a generous size with a large lawn bordered by timber fencing. The French doors open out from the living room onto a terrace of porcelain paving, perfect for entertaining, be it alfresco dining or a barbecue. A gravel driveway provides parking for at least four cars in front and beside the double-length garage that has a courtesy door to the driveway, an up and over door to the front, lights and power.
Tenure - Freehold
Council Tax Band - D
Property info
For more information about this property, please contact
Complete, TQ12 on +44 1626 295912 * (local rate)
Disclaimer
Property descriptions and related information displayed on this page, with the exclusion of Running Costs data, are marketing materials provided by Complete, and do not constitute property particulars. Please contact Complete for full details and further information. The Running Costs data displayed on this page are provided by PrimeLocation to give an indication of potential running costs based on various data sources. PrimeLocation does not warrant or accept any responsibility for the accuracy or completeness of the property descriptions, related information or Running Costs data provided here.


























.png)
