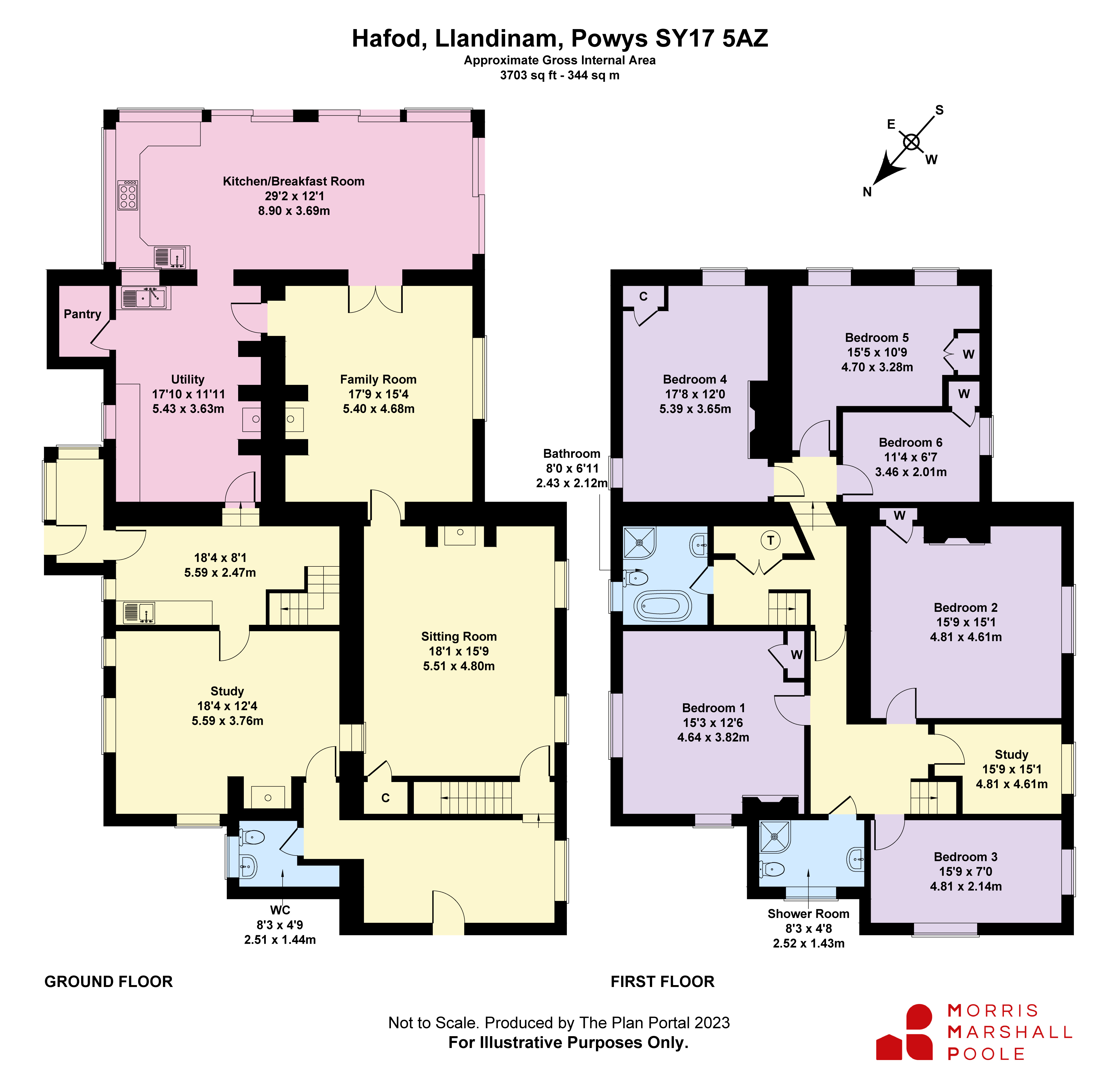Detached house for sale in Llandinam, Powys SY17
* Calls to this number will be recorded for quality, compliance and training purposes.
Property features
- Welsh country house situated in grounds of approx 1.3 acres
- Set in a beautiful & secluded valley yet only 1 mile from the A470
- 3 miles from the village of Llandinam with primary school
- Retaining an abundance of character & many original features
- 2 reception, modern kitchen/breakfast room extension, 6 bedrooms, bathroom & shower room
- Garage/workshop. Lawns. Woodland & brook.
- EER = 40 (E) (exp 03/29)
Property description
Hafod is a Welsh country residence situated in a picturesque location with a wealth of original wood panelling and many original features. Built in 1901 the accommodation has been updated with a modern kitchen/dining extension to the ground floor and has potential for mulit-generational living. This rural location is a walkers, bird-watcher and nature lovers paradise. Hafod sits in a beautiful valley just a mile from the main road and accessed by a single track lane with passing places. This is a 'no through' road which adds to the secluded feeling of the property. The house sits amongst large lawned gardens and is backed by woodland and grounds extending to approximately 1.3 acres with river running through. The grounds are run primarily with wildlife in mind. Situated approximately 5 miles from the market town of Llanidloes with its attractive historic black & white market hall in the centre and a small array of shops and cafes together with nearby tourist attractions such as the Clywedog Reservoir, Hafren Forest with boardwalk to the source of the Severn. The larger market town of Newtown some 10 miles away. There is a railway station at Caersws 5½ miles away, Shrewsbury 45 miles and the coastal university town of Aberystwyth 36 miles.
Accommodation:
Ground floor:
Covered Front Entrance
Entrance Hall, front entrance door to imposing Hallway with original wood panelled walls & plate rack, quarry tiled floor, staircase to first floor
Inner Lobby with original wood panelled walls, coathooks, quarry tiled floor
Cloakroom with WC., wash basin, heated towel rail, quarry tiled floor
Sitting Room with original wood panelled walls, 2 windows to garden views, wood burner stove in green tiled, slated & timber surround, understairs cupboard with shelves
Family Room with parquet style flooring, recess brick grate, French doors to
Kitchen/Breakfast Room with pine fronted units, worktop surfaces, inset sink, rangemaster cooker with stainless steel splashback, extractor hood over, stainless steel plate & wall shelves, inset ceiling lights, 3 sliding patio doors to garden
Utility Room with double sink unit, worktop surface, plumbed for washing machine, inset ceiling lights, pantry
Rear Entrance with quarry tiled floor, secondary staircase to first floor, coat hooks, entrance door, rear entrance porch
Study with quarry tiled floor, wood burning stove and built in original Welsh dresser, dual aspect windows
First floor:
Landing with original wood panelled walls, velux window
Nant Main Bedroom (3), wood panelled walls & ceiling, pedestal wash basin
Cwtch/Study, wood panelled walls & ceiling, window to garden view
Adar Bedroom (2), original wooden floor, wood panelled walls & ceiling, picture window to front views, attractive fireplace with green tiles & timber surround, wash basin with cupboard under, built in cupboard
Shower Room with white pedestal wash basin, WC., quadrant shower cubicle, part tiled walls, extractor fan, radiator
Melyn Bedroom (1), fireplace in turquoise tile, slate & timber surround, illuminated mirror over pedestal wash basin, radiator, built in wardrobe
Inner Landing, door leading to second landing with staircase down to rear entrance, airing cupboard
Bathroom with roll top bath on ball & claw feet, WC., quadrant shower cubicle, radiator, part tiled walls, pedestal wash basin, electric wall fan heater, extractor fan
Glas Bedroom (4), radiator, fireplace with wood surround, window to front & side views, pedestal wash basin, recessed wardrobe
Haf Bedroom (5), 2 picture windows to rear views over the garden, wash basin, original wood panelled ceiling, built in double wardrobe
Gwennol Bedroom (6), built in wardrobe
please note. The new Kitchen/Dining Room extension replaced a former lean-to and does not have planning permission or building regulations.<br /><br />The property is approached over a wooden bridge to a gravelled circular drive with Detached Timber Garage 10.78 x 6.44 (35'4" x 21'2") with wooden front entrance door, window to brook, side door, light & power points, WC., wash basin. External staircase up to Store Room with 2 velux windows and window overlooking the brook. Camper Port for a large motor home to the side of the garage.
The house sits in a large lawned garden and is backed by woodland to one side and fields to the other. There is brook running through the grounds which extend to approximately 1.3 acres.
The grounds have many matures trees for first such as hemlock and yew to deciduous beech, silver birch & oak. The large beech tree in the middle of the circular drive has a floodlight which illuminates the tree at night.
Property info
For more information about this property, please contact
Morris Marshall & Poole - Llanidloes, SY18 on +44 1686 449004 * (local rate)
Disclaimer
Property descriptions and related information displayed on this page, with the exclusion of Running Costs data, are marketing materials provided by Morris Marshall & Poole - Llanidloes, and do not constitute property particulars. Please contact Morris Marshall & Poole - Llanidloes for full details and further information. The Running Costs data displayed on this page are provided by PrimeLocation to give an indication of potential running costs based on various data sources. PrimeLocation does not warrant or accept any responsibility for the accuracy or completeness of the property descriptions, related information or Running Costs data provided here.































.png)



