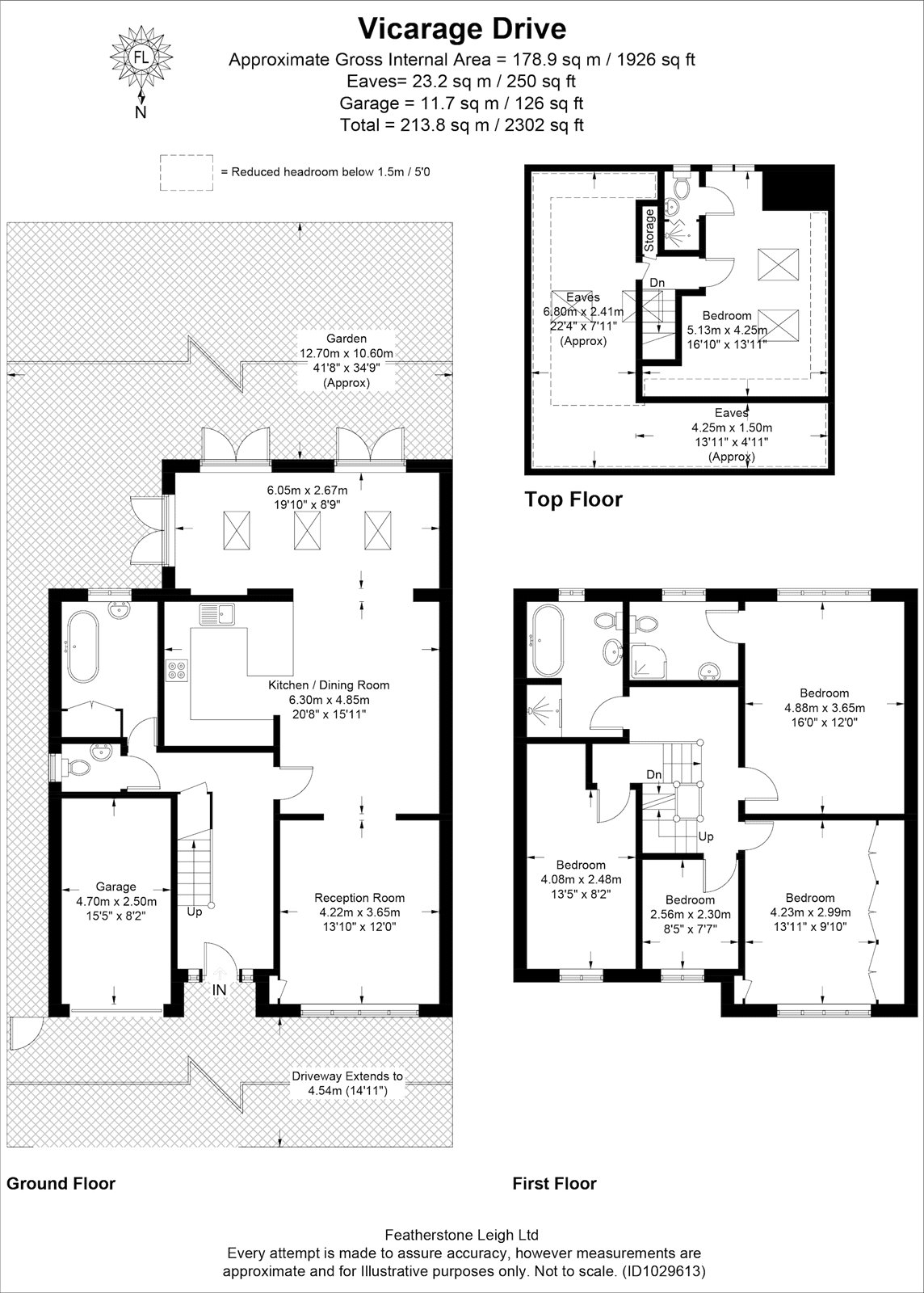Detached house for sale in Vicarage Drive, London SW14
* Calls to this number will be recorded for quality, compliance and training purposes.
Property features
- Double fronted detached family house
- Sought after parkside cul-de-sac location
- South facing garden
- Garage and off street parking
- Five bedrooms
- Three bathrooms
Property description
A five bedroom, four bathroom double fronted detached family home located in this sought after cul-de-sac close to Palewell Common and Richmond Park. Bathed in natural light throughout this spacious home has accommodation well-arranged over three floors, comprising to the ground floor, entrance hall, cloakroom, bathroom, reception room, kitchen/dining/family room with doors opening out onto the rear garden, whilst the upper floor accommodation comprises five bedrooms, family bathroom, two en-suite shower rooms and extensive eaves storage. Externally there is an attractive front garden, off street parking, an integral garage and a good size south facing rear garden. EPC = D. Council Tax – Band H.
Vicarage Drive is an extremely desirable prime upper Parkside cul-de-sac close to Palewell Common which leads on to Richmond Park with its 2,500 acres of natural parkland. Approximately ten minutes walk away the commuter is well served by Mortlake Station with regular services in to London Waterloo, whilst for the motorist the A3, M3 and M4 are all nearby. Slightly further afield, Richmond Town Centre offers an extensive range of shopping and leisure facilities including three cinemas and its renowned theatre. There are excellent schools in the area which include St Paul's School, The Harrodian, The Swedish School and Ibstock Place School, whilst for younger children there is Tower House, St Paul's Juniors and East Sheen Primary School.
For more information about this property, please contact
Featherstone Leigh - East Sheen, SW14 on +44 20 8115 1083 * (local rate)
Disclaimer
Property descriptions and related information displayed on this page, with the exclusion of Running Costs data, are marketing materials provided by Featherstone Leigh - East Sheen, and do not constitute property particulars. Please contact Featherstone Leigh - East Sheen for full details and further information. The Running Costs data displayed on this page are provided by PrimeLocation to give an indication of potential running costs based on various data sources. PrimeLocation does not warrant or accept any responsibility for the accuracy or completeness of the property descriptions, related information or Running Costs data provided here.






















.png)