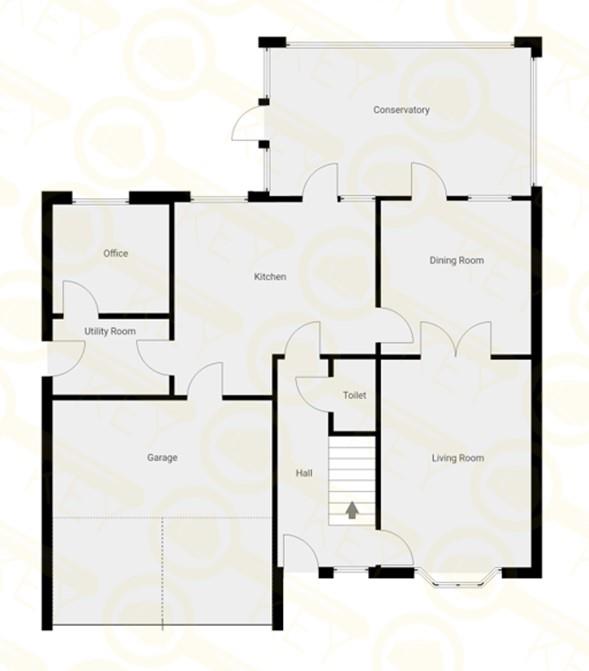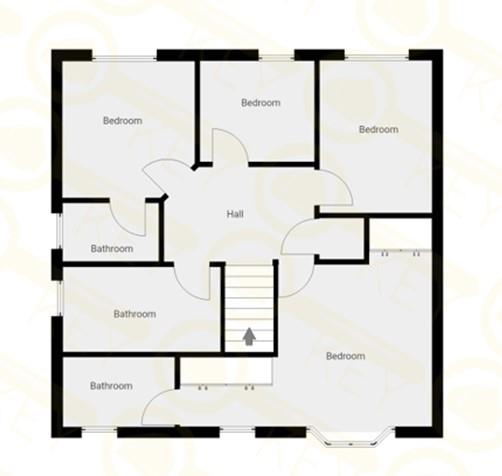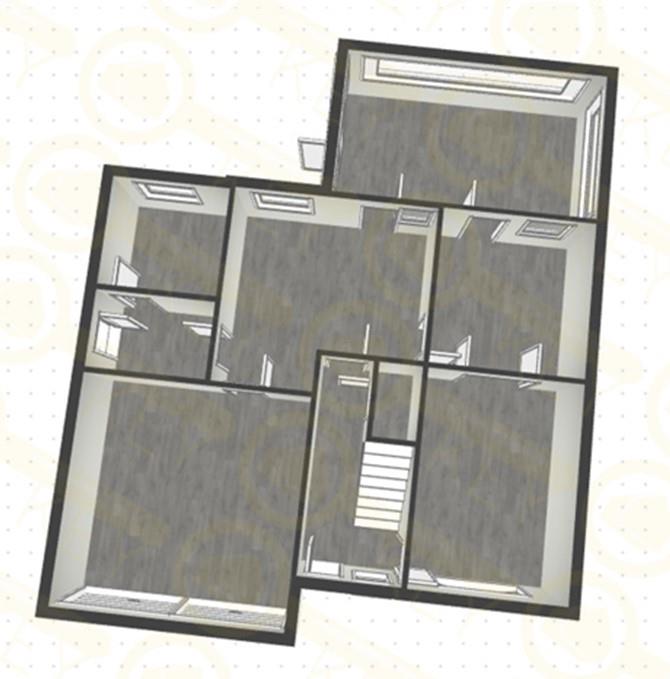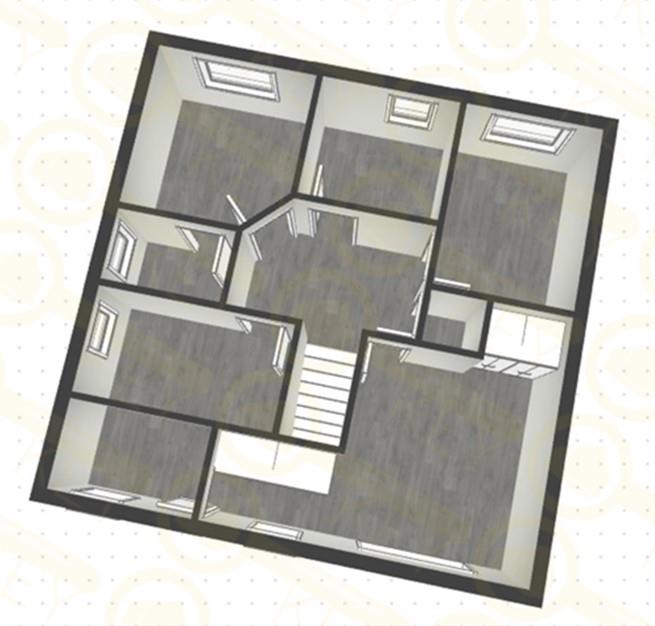Detached house for sale in Shillingstone Drive, Nuneaton CV10
* Calls to this number will be recorded for quality, compliance and training purposes.
Property features
- Four Bedroom Detached Home
- Modern Kitchen and Utility Room
- Two En-Suites, Family Bathroom and Downstairs WC
- Double Garage and Off Road Parking
- Large Conservatory
- Pleasant Rear Garden
- Short Distance From George Eliot Hospital
- Freehold
- Council Tax Band E
- EPC Grade C
Property description
****spacious modern detached home located A short distance from george eliot hospital with A double garage, two en-suites as well as A large conservatory**** Key Estate Agents are delighted to offer For Sale this Four Bedroom Detached Home in Heritage Park. This property benefits from a vast amount of living space. In brief, this home comprises of a modern kitchen, utility room, an office, a large master bedroom with built in wardrobes, two en-suites and much more! Further benefits include good transport links as well as being within walking distance of George Eliot Hospital and Eliot Business Park. Viewing is strongly advised to appreciate the size and quality of this home. To view, call key.
Tenure: Freehold
Council Tax Band E
EPC Grade: C
Entrance
Enter through a part glazed front door into the entrance hallway with stairs rising to the first floor and doors leading to:-
Lounge (4.74 x 3.43 (15'6" x 11'3"))
Good sized reception room with a radiator, double doors leading to the dining room and a bay window to the front aspect.
Dining Room (3.51 x 3.43 (11'6" x 11'3"))
Reception room with a radiator, a window to the side aspect as well a doors leading to the kitchen and conservatory.
Kitchen (4.59 x 3.06 (4.55) (15'0" x 10'0" (14'11")))
Modern kitchen benefitting from a variety of floor and wall mounted units, a sink drainer unit, a gas cooker, an integrated microwave, space for a dishwasher and space for a fridge / freezer. The kitchen further benefits from a breakfast bar, a window to the rear aspect, a door leading to the conservatory and door to the garage.
Utility (2.66 x 1.73 (8'8" x 5'8"))
Benefitting from floor and wall mounted cupboards, space for a washing machine, space for a dishwasher and door leading to the side aspect.
Conservatory (5.97 x 3.38 (19'7" x 11'1"))
Large conservatory with a door leading to the rear garden.
Office / Bedroom 5 (2.77 x 2.48 (9'1" x 8'1"))
Further reception room or fifth bedroom with a radiator and window to the rear aspect.
Downstairs Wc (1.64 x 0.96 (5'4" x 3'1"))
Low flush WC with a pedestal sink.
Master Bedroom (4.60 (into bay) x 3.53 (5.64) (15'1" (into bay) x)
Large double benefitting from three double fitted wardrobes, a radiator and bay window to the front aspect.
Master En-Suite (2.51 x 1.57 (8'2" x 5'1"))
Benefitting from a low flush WC, a pedestal sink and a shower cubicle. There is also a radiator and frosted window to the front aspect.
Second Bedroom (3.00 x 2.86 (9'10" x 9'4"))
Double bedroom with a radiator, window to the rear aspect and door leading to:-
Second En-Suite (2.16 x 1.31 (7'1" x 4'3"))
Benefitting from a low flush WC, a pedestal sink, a shower cubicle, a radiator and a frosted window to the side aspect.
Third Bedroom (3.43 x 2.50 (11'3" x 8'2"))
Double bedroom with a radiator and window to the rear aspect.
Fourth Bedroom (2.57 x 2.27 (8'5" x 7'5"))
Good size single bedroom with a radiator and window to the rear aspect.
Family Bathroom (3.54 x 1.91 (11'7" x 6'3"))
Spacious family bathroom with a low flush WC, a pedestal sink and a bath. There is also a radiator and a frosted window to the side aspect.
Garden
To the rear of the property there is a good size garden which benefits from a pleasant patio area, a stoned area as well as a lawn.
Garage And Parking
The property benefits from a integral double garage. To the front of the property there is a tarmac driveway with space for two cars.
Property info
2D Ground Wm.Jpg View original

2D First Wm.Jpg View original

3D Ground Wm.Jpg View original

3D First Wm.Jpg View original

For more information about this property, please contact
Key Estate Agents, CV10 on +44 24 7511 7281 * (local rate)
Disclaimer
Property descriptions and related information displayed on this page, with the exclusion of Running Costs data, are marketing materials provided by Key Estate Agents, and do not constitute property particulars. Please contact Key Estate Agents for full details and further information. The Running Costs data displayed on this page are provided by PrimeLocation to give an indication of potential running costs based on various data sources. PrimeLocation does not warrant or accept any responsibility for the accuracy or completeness of the property descriptions, related information or Running Costs data provided here.































.png)
