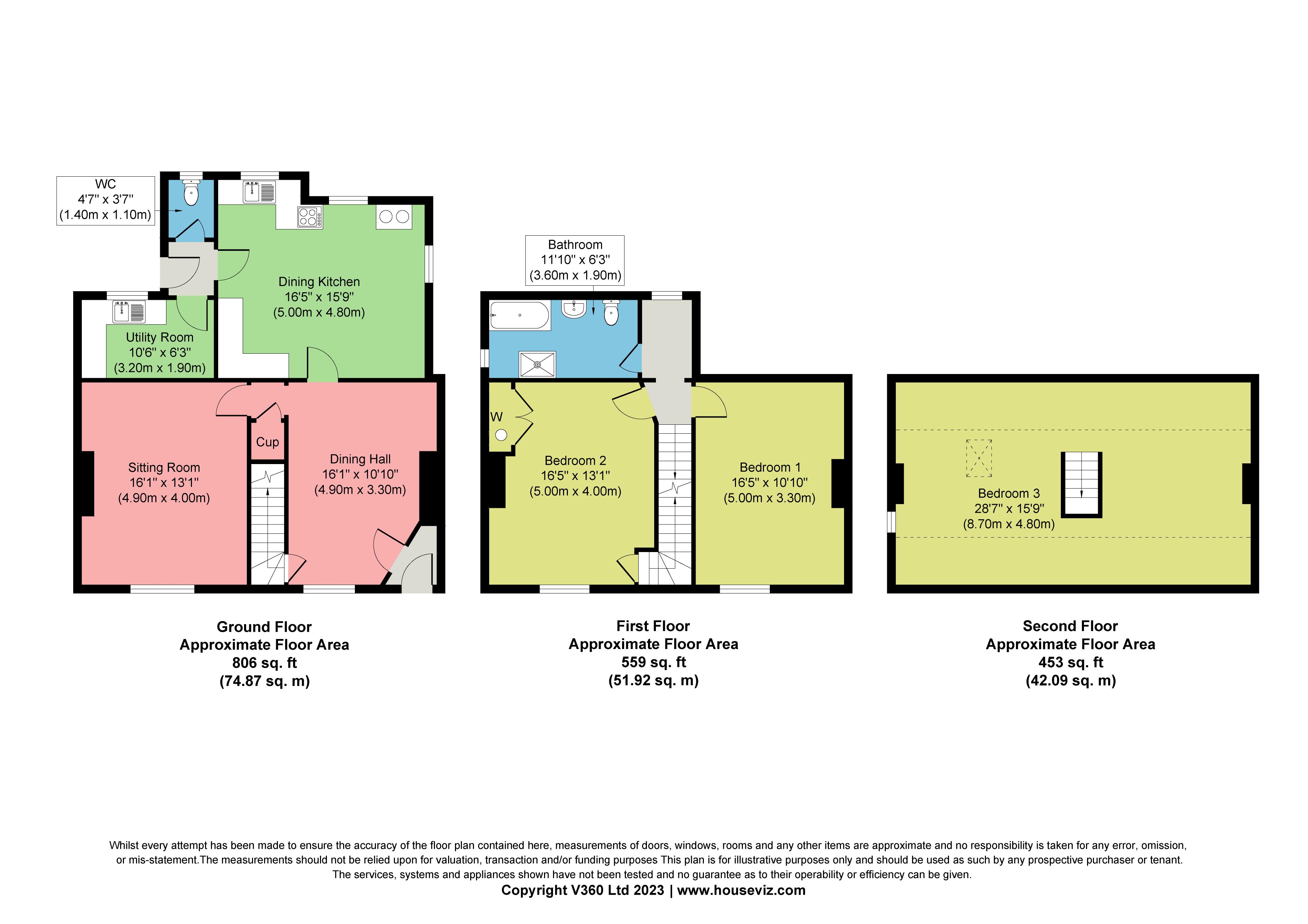Semi-detached house for sale in Main Street, Garton On The Wolds, Driffield YO25
* Calls to this number will be recorded for quality, compliance and training purposes.
Property description
A fascinating, three-bedroom Grade II Listed semi-detached house with gardens & grass paddock of approximately 1.9 acres.
This unique semi-detached property is understood to date from around 1725 and is understood to comprise half of a former Manor House. The building is Grade II Listed, being of architectural or historic interest and was split many years ago from its adjoining neighbour. The house appears to be in sound structural condition but is now ready for a scheme of modernisation and improvement, but retains a number of appealing original features and offers great potential.
The accommodation amounts to over 1,600sq.ft, and is arranged over three floors and comprises entrance vestibule, dining/reception hall, sitting room, dining kitchen, side lobby, utility room and guest cloakroom. Over the upper two floors are a total of three double bedrooms and a house bathroom.
Externally there is a good-sized, part-walled garden to the rear of the house, which extends in a north-easterly direction. The grass paddock across the road also forms part of the property, and amounts to approximately 1.9 acres, enjoying both a frontage onto Main Street and Pump Lane and will appeal to buyers with equestrian or smallholding interests. The house enjoys a delightful outlook over the paddock and towards the Church of St Michael & All Angels.
Garton on the Wolds is a traditional, rural village located approximately two miles west of the market town of Driffield, where there is an excellent range of amenities. Malton is around 16 miles north-west, and the City of York is around 25 miles. Both the house and paddock lie within the Garton on the Wolds Conservation Area.
Entrance Vestibule
Quarry tile floor. Wall light. Coat hooks. Inner door to:-
Dining Hall (16' 1'' x 10' 10'' (4.9m x 3.3m) (max))
Ceiling cornice. Quarry tile floor. Staircase to the first floor. Sash window to the front. Understairs cupboard. Radiator.
Sitting Room (16' 1'' x 13' 1'' (4.9m x 4.0m))
Ceiling cornice. Sash window to the front. Two wall lights. Television point. Radiator.
Dining Kitchen (16' 5'' x 15' 9'' (5.0m x 4.8m) (max))
Range of kitchen units incorporating a single drainer sink unit and four ring gas hob with extractor above and a neff circo-therm oven. Two oven, electric aga. Telephone point. Television point. Casement windows to the side and rear. Two radiators.
Side Lobby
Door to outside.
Utility Room (10' 6'' x 6' 3'' (3.2m x 1.9m))
Range of kitchen units incorporating a stainless steel, single drainer sink unit. Automatic washing machine point. Ideal gas fired central heating boiler. Yorkshire sliding sash window to the rear.
Guest Cloakroom (4' 7'' x 3' 7'' (1.4m x 1.1m))
White low flush WC and wash basin. Casement window to the rear.
First Floor
Landing
Yorkshire sliding sash window to the rear. Fitted bookshelves. Radiator.
Bedroom One (16' 5'' x 10' 10'' (5.0m x 3.3m))
Ceiling cornice. Period fireplace. Two telephone points. Sash window to the front. Radiator.
Bedroom Two (16' 5'' x 13' 1'' (5.0m x 4.0m))
Staircase to the second floor. Period fireplace with painted surround and cast-iron insert. Dado rail. Telephone point. Sash window to the front. Two radiators.
Bathroom & WC (11' 10'' x 6' 3'' (3.6m x 1.9m))
Matching suite comprising bath, separate shower cubicle, wash basin and low flush WC. Yorkshire sliding sash window to the side. Velux roof light to the rear. Radiator. Heated towel rail.
Second Floor
Bedroom Three (28' 7'' x 8' 6'' (8.7m x 2.6m) (min))
Exposed beams and roof trusses. Televsion point. Velux roof light to the rear. Yorkshire sliding sash window to the side. Two radiators.
Garden
To the rear of the house is an enclosed and part-walled garden, which extends in a north easterly direction. It features a paved patio area, lawn, shrub borders, a variety of trees, small pond, an aluminium framed greenhouse and brick outhouse.
The Land
The grass paddock is located across the road and is held on a separate title number. It will appeal to those with equestrian or smallholding interests and extends to approximately 1.9 acres. It includes several trees and the southern portion of Garton Mere. It has a frontage onto Pump Lane and onto Main Street, where there is a field gate.
Property info
For more information about this property, please contact
Cundalls - Malton, YO17 on +44 1653 496994 * (local rate)
Disclaimer
Property descriptions and related information displayed on this page, with the exclusion of Running Costs data, are marketing materials provided by Cundalls - Malton, and do not constitute property particulars. Please contact Cundalls - Malton for full details and further information. The Running Costs data displayed on this page are provided by PrimeLocation to give an indication of potential running costs based on various data sources. PrimeLocation does not warrant or accept any responsibility for the accuracy or completeness of the property descriptions, related information or Running Costs data provided here.


































.png)

