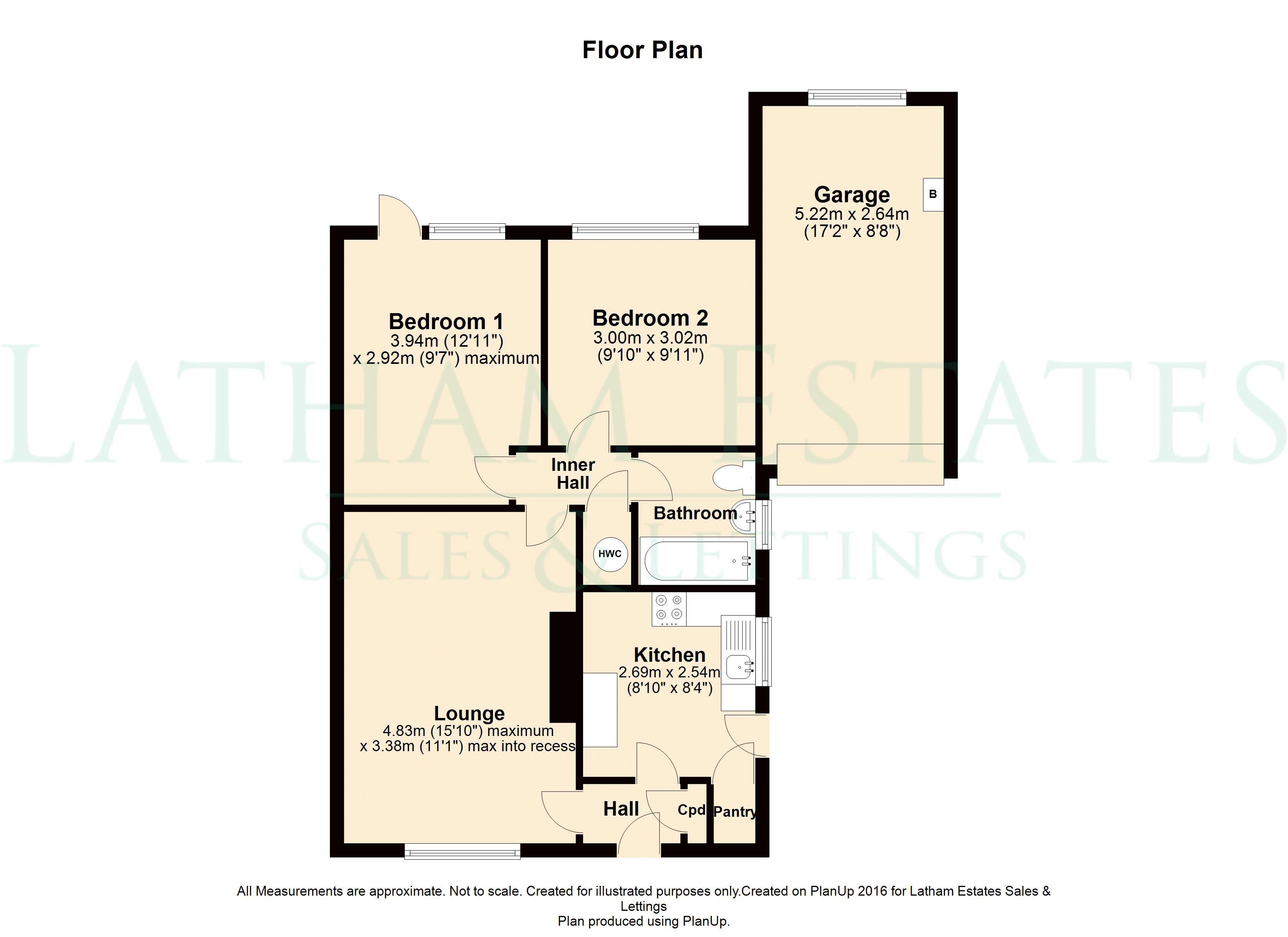Bungalow for sale in Bowness Close, Holmes Chapel, Crewe CW4
* Calls to this number will be recorded for quality, compliance and training purposes.
Property features
- Detached True Bungalow
- In Need of Modernisation
- Generous Sized Lounge
- Two Double Bedrooms
- Kitchen & Bathroom
- Ample Private Parking & Garage
- No Seller Chain Involved
- EPC Rating D
- Council Tax Band - C - Cheshire East
- Tenure – Freehold
Property description
A detached two-bedroom true bungalow set on a most enviable corner plot. Albeit in need of modernisation, this is a great opportunity for the buyer to design and put their own stamp on the bungalow. Situated on a sought after cul-de-sac on the ever popular “Lakes Estate” east of the village centre.
The tour starts with the entrance hallway with useful cloak cupboard and giving access to the lounge and kitchen. The generous sized lounge is located to the front aspect with a central feature chimney breast. The inner hallway gives access to both double bedrooms, the larger bedroom is completed with a door giving entry to the rear garden. The bathroom currently provides a three piece suite, albeit awaits your specification.
The main accommodation is completed with the kitchen located to the side aspect with a door leading to the side elevation and driveway, again the kitchen awaits your specification.
Externally: The bungalow enjoys a corner plot ideal for the buyer wishing to extend. (Subject to planning and building regulations). The driveway sits to one side to deliver ample private off road parking and in turn leads to the detached garage. The front, side and rear gardens are mainly laid to lawn with sets of herbaceous planting.
The bungalow is offered For Sale with No Seller Chain Involved
EPC Rating - D
Council Tax Band - C - Cheshire East
Tenure - Freehold
Hallway
Accessed via a part glass PVC front door and giving access to both the lounge and kitchen, completed with useful cloaks cupboard.
Lounge (15' 10'' x 11' 1'' (4.82m x 3.38m))
A generous lounge located to the front aspect, with one wall home to the central chimney breast with a mid level slate style fire surround. Completed with door to inner hallway.
Kitchen (8' 10'' x 8' 4'' (2.69m x 2.54m))
A good size kitchen awaiting your design, currently offering a range of white wall, drawer and base units with work surface over. The inset single drainer sink sits below the window overlooking the driveway and side garden. The kitchen is completed with a useful shelved pantry and part glazed PVC door leading to the side aspect.
Inner Hallway
Accessed from the lounge is the inner hallway which leads to both bedrooms and bathroom. Completed with separate airing cupboard home to the hot water cylinder.
Bedroom One (12' 11'' Max x 9' 7'' Max (3.93m x 2.92m))
Located to the rear aspect is the larger of the two bedrooms, with part glazed PVC door giving entry into the rear garden and window overlooking the garden.
Bedroom Two (9' 10'' x 9' 11'' (2.99m x 3.02m))
A good size second bedroom located to the rear aspect, completed with window overlooking the rear garden.
Bathroom
Awaits your design and specification. Currently offering a three piece suite to comprise: Panelled bath, low level WC and pedestal hand wash basin. Completed with window to side aspect.
Externally
Front & Side Aspect
The bungalow sits on a generous corner plot, with both gardens being mainly laid to lawn. The driveway provides ample private off road parking and in turn leads to the attached garage.
Nb: The side garden (Subject to Planning & Regulations) would give the opportunity to extend if required.
Garage (17' 2'' x 8' 8'' (5.23m x 2.64m))
The up and over door gives access to the garage with a window to the rear aspect, providing natural day light. Completed with light, power and home to the gas central heating boiler.
Rear Garden
Mainly laid to lawn with a good size paved patio area and gated access to the side garden. Completed with a selection of herbaceous shrubs and plants.
Tenure
We have been informed the property is Freehold.
Correct at the time of listing and subject to change.
We recommend you check these details with your Solicitor/Conveyancer.
Property info
For more information about this property, please contact
Latham Estates, CW4 on +44 1477 403959 * (local rate)
Disclaimer
Property descriptions and related information displayed on this page, with the exclusion of Running Costs data, are marketing materials provided by Latham Estates, and do not constitute property particulars. Please contact Latham Estates for full details and further information. The Running Costs data displayed on this page are provided by PrimeLocation to give an indication of potential running costs based on various data sources. PrimeLocation does not warrant or accept any responsibility for the accuracy or completeness of the property descriptions, related information or Running Costs data provided here.























.png)
