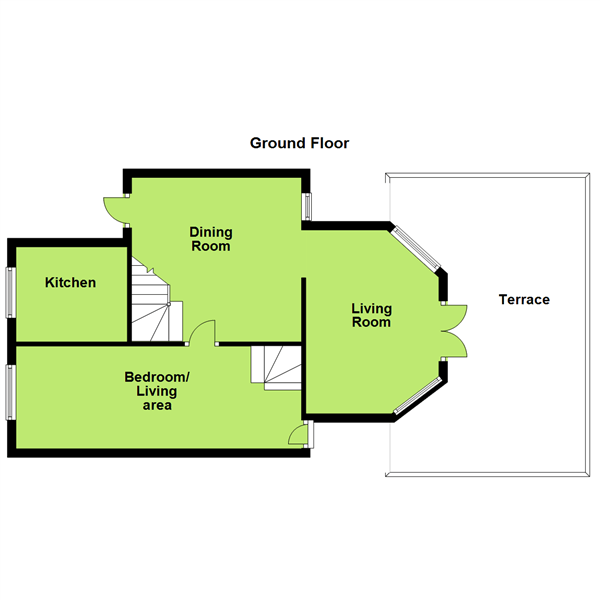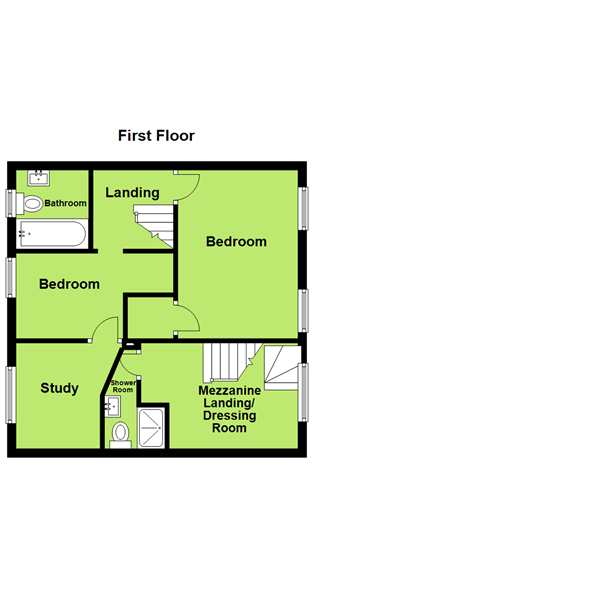Semi-detached house for sale in Freshwater Drive, Paignton TQ4
* Calls to this number will be recorded for quality, compliance and training purposes.
Property features
- Spacious property
- Versatile accommodation
- Kitchen
- Dining room
- Sitting room
- Study/nursery accessed via the second bedroom
- Bathroom
- Living room/bedroom
- Shower room
- No upward chain
Property description
Notice of offer
Property Address: 43 Freshwater Drive, Paignton, TQ4 7SB
We advise that an offer has been made for the above property in the sum of £257,000. Any persons wishing to increase on this offer should notify the agents of their best offer prior to exchange of contracts.
Agents Address: 61-63 Torquay Road, Paignton, TQ3 3DT
Agents Telephone Number: Description
A spacious semi-detached home with extended accommodation. An extremely versatile property with internal annex potential. The main home offers, entrance hall, kitchen, dining room, sitting room, bathroom, two bedrooms with third room accessed via bedroom two, ideal for study or nursery. The additional part of the property offers downstairs living space/bedroom and first floor shower room and open mezzanine landing. Parking to the front and easy maintenance rear garden. No upward chain. Viewing highly recommended. EPC D
Canopy entrance with light point and uPVC door to
entrance hall
Coved and textured ceiling with pendant light point, smoke detector, radiator with thermostat control, opening to
kitchen - 2.59m x 2.51m (8'6" x 8'3")
Ceiling light point, uPVC double glazed window to front. Fitted kitchen comprising a range of base and drawer units with roll edged work surfaces over, inset sink and drainer with mixer tap over, inset gas hob with extractor over, tiled surrounds, eye-level cabinets, built-in double electric oven, space and plumbing for washing machine, space for upright fridge freezer, space for further under worktop appliance.
Dining room - 3.86m x 3.81m (12'8" x 12'6")
Coved and textured ceiling with pendant light point, stairs with handrail to first floor, radiator, uPVC double window to rear, TV connection point, telephone point. Door to bedroom and sitting room, opening to
sitting room - 4.27m x 3.05m (14'0" x 10'0" max)
Coved ceiling with light point, wall light points, uPVC double glazed windows to rear aspect, uPVC double doors opening onto the rear garden, radiator with thermostat control, fireplace.
First floor landing
Coved and textured ceiling with pendant light point, hatch to loft space, doors to
bedroom one - 3.84m x 2.79m (12'7" x 9'2")
Coved and texture ceiling with pendant light point, uPVC double glazed windows to rear aspect with open outlook, radiator with thermostat control, storage cupboard housing the boiler.
Bathroom - 1.83m x 1.68m (6'0" x 5'6")
Light point, uPVC obscure window. Comprising panelled bath with electric shower over, pedestal wash hand basin, close coupled WC, tiled walls, heated towel rail, strip light, tiled flooring.
Bedroom two - 2.64m x 1.88m (8'8" x 6'2")
Inset spotlights, uPVC double glazed window to front aspect, radiator with thermostat control.
Study - 2.46m x 1.96m (8'1" x 6'5")
Coved and textured ceiling with pendant light point, uPVC double glaze window to front aspect, radiator with thermostat control, over stairs storage, door to
annex
bedroom/sitting room - 4.27m x 3.05m (14'0" x 10'0")
Ceiling with inset spotlights, electric radiator, uPVC double glazed window to front aspect. Base and drawer units with work surfaces over and inset sink and drainer, space for under worktop appliance, cupboard housing the electric meter and consumer unit, uPVC obscure glazed door to rear, stairs to first floor study area.
Study area
Inset spotlight, uPVC double glazed window to rear aspect, electric radiator, door to
shower room/WC - 2.36m x 1.04m (7'9" x 3'5")
Shower cubicle with pivot door, close coupled WC, pedestal wash hand basin, heated towel rail, extractor fan.
Outside
front
To the front of the property is a driveway providing off-road parking with a gravel area to the side providing additional parking if required. A paved pathway leads to the front door.
Rear
To the rear of the property is an enclosed garden accessed from the sitting room onto a timber deck enclosed by timber fence with steps leading onto a further gravel area of garden and a timber store. There is also access to the rear garden from the Annex bedroom/sitting room.
Property info
For more information about this property, please contact
Williams Hedge, TQ3 on +44 1803 611091 * (local rate)
Disclaimer
Property descriptions and related information displayed on this page, with the exclusion of Running Costs data, are marketing materials provided by Williams Hedge, and do not constitute property particulars. Please contact Williams Hedge for full details and further information. The Running Costs data displayed on this page are provided by PrimeLocation to give an indication of potential running costs based on various data sources. PrimeLocation does not warrant or accept any responsibility for the accuracy or completeness of the property descriptions, related information or Running Costs data provided here.


















.png)

