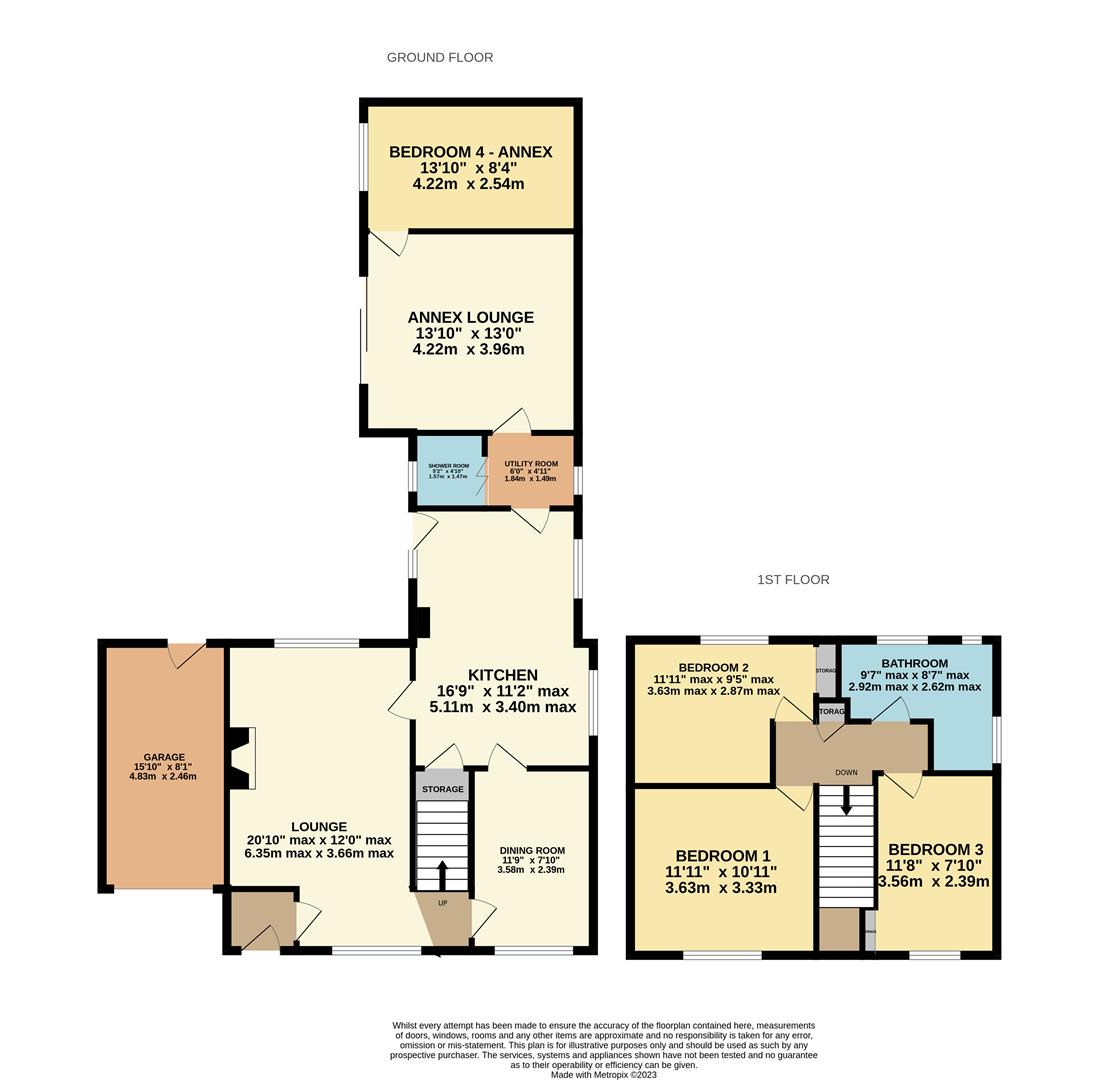Link-detached house for sale in Betws Avenue, Kinmel Bay, Conwy LL18
* Calls to this number will be recorded for quality, compliance and training purposes.
Property features
- A short distance to a local supermarket
- Four bedroom, extended family home
- Located in a super convenient location
- The annex has its own lounge, bedroom and easy access wet room
- Large kitchen
- Single garage & a large rear garden
- A bright lounge tastefully decoranted
- Off-road parking for multiple vehicles
Property description
Explore this remarkable four-bedroom extended family residence, strategically positioned within a brief stroll of a myriad of local conveniences. This property is uniquely suited for those seeking versatile living arrangements, as it features a self-contained annex with its private lounge, bathroom, and bedroom. Ideal for accommodating an elderly relative or providing an independent space for various needs.
Tenure
Freehold
Council Tax Band
E - Average from 01-04-2023 £2,400.23
Property Description
Step into this inviting residence through a composite double-glazed door, greeted by an entrance porch adorned with exposed brick, setting a charming tone. A timber-framed door opens into the lounge, where wood-effect laminate flooring meets coved ceilings, and a feature gas flame fireplace takes centre stage, framed by a timber mantle and solid stone hearth and surround.
Journeying from the lounge, enter a spacious kitchen adorned with a mix of high-gloss wall and base units, complemented by a tiled splashback, breakfast bar, and plumbing for essential appliances. The adjacent dining room, bathed in natural light, currently serves as a ground floor bedroom, offering versatility and accessibility.
Venture to the first floor, where a landing with a convenient airing cupboard leads to the primary bedroom, a generously sized retreat overlooking the front garden. Bedroom two, with a view of the rear garden, boasts ample space and a useful alcove. The third bedroom, well-proportioned, accommodates a double bed, freestanding wardrobes, and additional storage.
The family bathroom, a bright oasis with partial tiling, hosts a bath, hand wash basin, WC, large shower cubicle, and a chrome heated towel rail. A loft hatch completes this space.
A standout feature is the extension, featuring a compact kitchen area, fully tiled wet room designed for easy accessibility, a lounge with sliding doors to the rear garden, and a well-proportioned bedroom with fitted wardrobes.
Step outside, and the rear garden beckons, accessible from the kitchen via steps. You'll find a lush lawn section, a hardstanding area with potential storage shed, a stone-chipped rockery, and a large hardstanding patio bordered by a block wall. The garden enjoys plenty of sun well into the evening with its southwestern aspect.
Additional benefits include predominantly double-glazed windows, gas central heating, and a single garage attached to the property, linked to the neighbouring garage. This home seamlessly blends comfort, functionality, and character.
This property enjoys an enviable location, just a brief stroll from a wealth of local amenities, such as a well-stocked supermarket, two pharmacies, a local medical practice, numerous inviting cafes, a modern library, and a contemporary church. For those seeking seaside adventures, you'll be pleased to find that the no.12 bus route, running from Rhyl to Llandudno, is conveniently located nearby, offering easy coastal exploration.
Services
It is believed the property is connected to mains gas, electric, water and sewage services although we recommend you confirm this with your solicitor.
Please note that no appliances are tested by the selling agent.
Lounge (6.35m max x 3.66m max (20'10 max x 12' max))
Dining Room (3.58m x 2.39m (11'9 x 7'10))
Kitchen (5.11m x 3.40m max (16'9 x 11'2 max))
Utility Room (1.83m x 1.50m (6' x 4'11))
Bedroom 1 (3.63m x 3.33m (11'11 x 10'11))
Bedroom 2 (3.63m max x 2.87m max (11'11 max x 9'5 max))
Bedroom 3 (34.04m x 2.39m (111'8 x 7'10))
Bathroom (2.92m max x 2.62m max (9'7 max x 8'7 max))
Annex Shower Room (1.57m x 1.47m (5'2 x 4'10))
Annex Lounge (4.22m x 3.96m (13'10 x 13'))
Annex Bedroom (4.22m x 2.54m (13'10 x 8'4))
Prys Jones & Booth
PRYS Jones and Booth, Chartered Surveyors and Estate Agents are an independent company in Abergele offering considerable experience in all aspects of Residential and Commercial Property. Whilst based principally in Abergele, we operate throughout North Wales, including the towns of Rhyl, Colwyn Bay, Llanddulas, Llanfair th, Prestatyn, St Asaph, Towyn, Kinmel Bay, Llandudno and other surrounding areas.
Prys Jones & Booth, Chartered Surveyors and Estate Agents were founded in 1974 and have been a mainstay on the Abergele high street ever since.
Professional Services
David Prys Jones frics and Iwan Prys Jones Bsc. Pgdm, mrics are full members of the RICS with specialist expertise in professional home surveys, commercial property surveys / valuations. Please contact us today to discuss our competitive fees.
Property info
For more information about this property, please contact
PRYS Jones and Booth, LL22 on +44 1745 400603 * (local rate)
Disclaimer
Property descriptions and related information displayed on this page, with the exclusion of Running Costs data, are marketing materials provided by PRYS Jones and Booth, and do not constitute property particulars. Please contact PRYS Jones and Booth for full details and further information. The Running Costs data displayed on this page are provided by PrimeLocation to give an indication of potential running costs based on various data sources. PrimeLocation does not warrant or accept any responsibility for the accuracy or completeness of the property descriptions, related information or Running Costs data provided here.

































.png)

