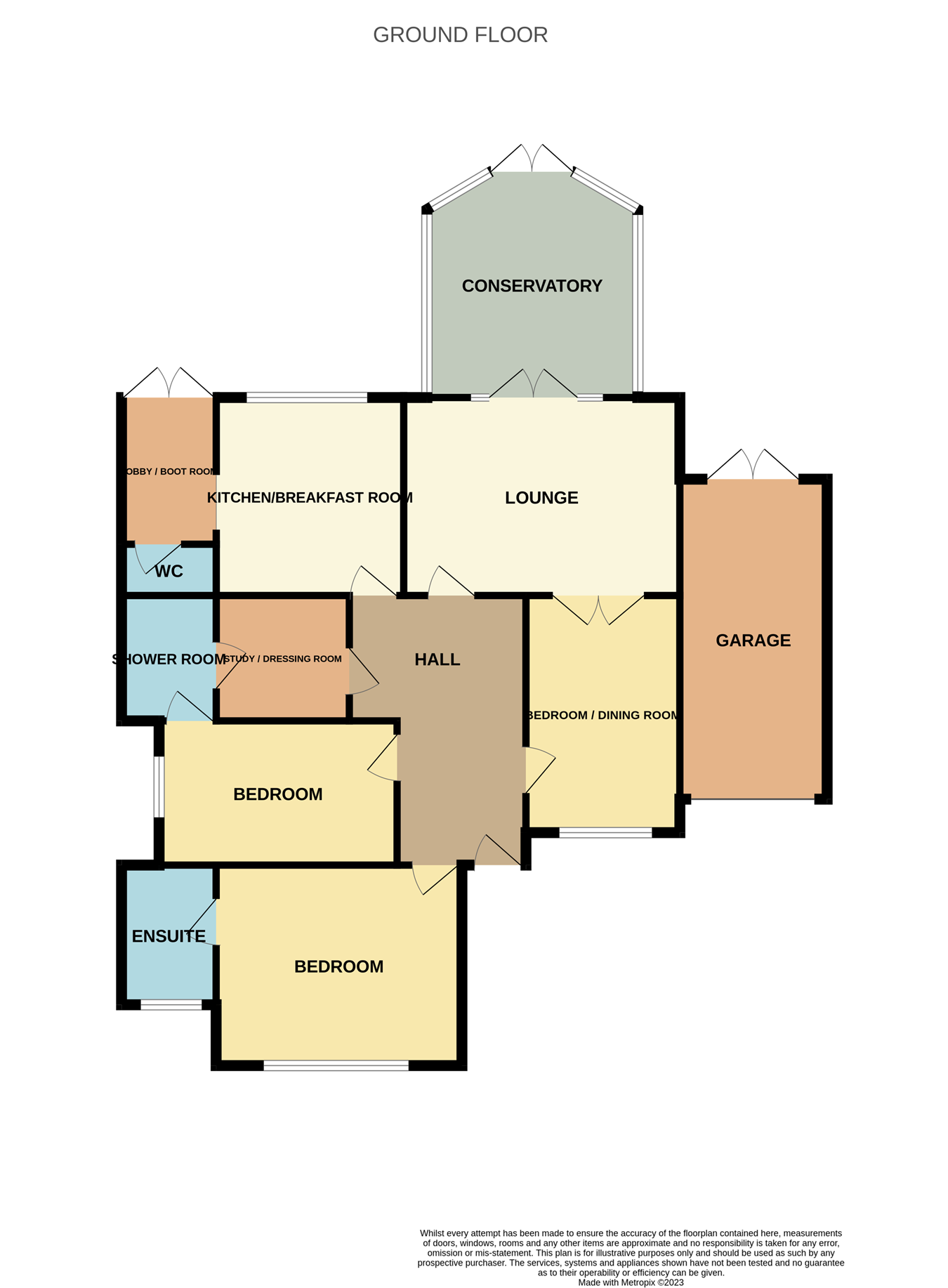Detached bungalow for sale in Marcus Avenue, Thorpe Bay SS1
* Calls to this number will be recorded for quality, compliance and training purposes.
Property features
- No onward chain
- Favoured Burges Estate
- 3 Bedroom detached bungalow
- 3 Reception rooms
- Private rear garden
- Garage and off street parking
- Walking distance of Thorpe Bay Broadway & train station
- Potential to extend (STPP)
Property description
Entrance
Secure multi-locking composite front door opens directly into :
Reception Hall
Spacious reception hall with loft access hatch. Tiled floor. Doors lead to :
Lounge
15'9" x 13'4" (4.80m x 4.06m)
Feature fireplace with marble heath and surround. Double glazed doors lead to the conservatory and part glazed into doors link with :
Dining Room / Bedroom
13'6" x 9'9" (4.11m x 2.97m)
Double glazed window to front aspect. This room is currently used as a Dining Room but could also be used for an additional bedroom if necessary. A further door links back with the hallway.
Conservatory
10'4" x 11'6" (3.15m x 3.51m)
Double glazed unit with vaulted ceiling. Double glazed French doors open onto the rear garden; perfect for entertaining.
Kitchen / Breakfast Room
13' x 10'10" (3.96m x 3.30m)
The kitchen comprises a range of full height, eye level and base storage units complemented by the rolled edge work surfaces with inset sink and mixer tap. Tiled splashbacks. Inset hob under extractor. Space for freestanding fridge / freezer. Space and plumbing for washing machine and dishwasher. Built-in oven. Tiled flooring. Double glazed window overlooking rear garden. Space for a breakfast table. The kitchen is open plan to :
Utility / Laundry Room
6'2" x 9'3" (1.88m x 2.82m)
Tiled flooring. Double glazed French doors lead to the rear garden and an internal door links with :
Guest W.C.
A fully tiled room comprising low level WC and vanity hand wash basin with storage beneath. Extractor fan.
Bedroom
12'9" x 8'9" to fitted wardrobes (3.89m x 2.67m)
Double glazed window to front aspect. Courtesy door links with :
En-Suite Bathroom
A fully tiled room comprising bath with shower attachment, low level W.C and vanity wash hand basin with storage beneath. Obscure double glazed window to front aspect. Extractor fan.
Bedroom
16'2" x 9'9" (4.93m x 2.97m)
Double glazed window to side aspect. Courtesy door links with :
Shower Room
A fully tiled room comprising shower enclosure, low level W.C and vanity wash hand basin with storage beneath. Courtesy door links with :
Study / Dressing Room
5'7'' x 9'6'' (1.70m x 2.90m)
A versatile space that is currently being used as a Dressing Room. Could be used as a Study area if required.
Landscaped Rear Garden
The unoverlooked rear garden commences from the back of the property with a large patio entertaining area that extends down each side. The remainder is laid mostly to lawn and is complemented by the established planted borders. Timber storage sheds with power and light to remain. Outside tap and power points. Courtesy door links with the garage.
Frontage
A landscaped frontage with a large 'In & Out' driveway providing off street parking for several vehicles ahead of the garage.
Garage
Up and over door. Power and light connected. Integral door at the rear provide access to the garden.
For more information about this property, please contact
Goldings Estate Agents, SS1 on +44 1702 787225 * (local rate)
Disclaimer
Property descriptions and related information displayed on this page, with the exclusion of Running Costs data, are marketing materials provided by Goldings Estate Agents, and do not constitute property particulars. Please contact Goldings Estate Agents for full details and further information. The Running Costs data displayed on this page are provided by PrimeLocation to give an indication of potential running costs based on various data sources. PrimeLocation does not warrant or accept any responsibility for the accuracy or completeness of the property descriptions, related information or Running Costs data provided here.



































.png)
