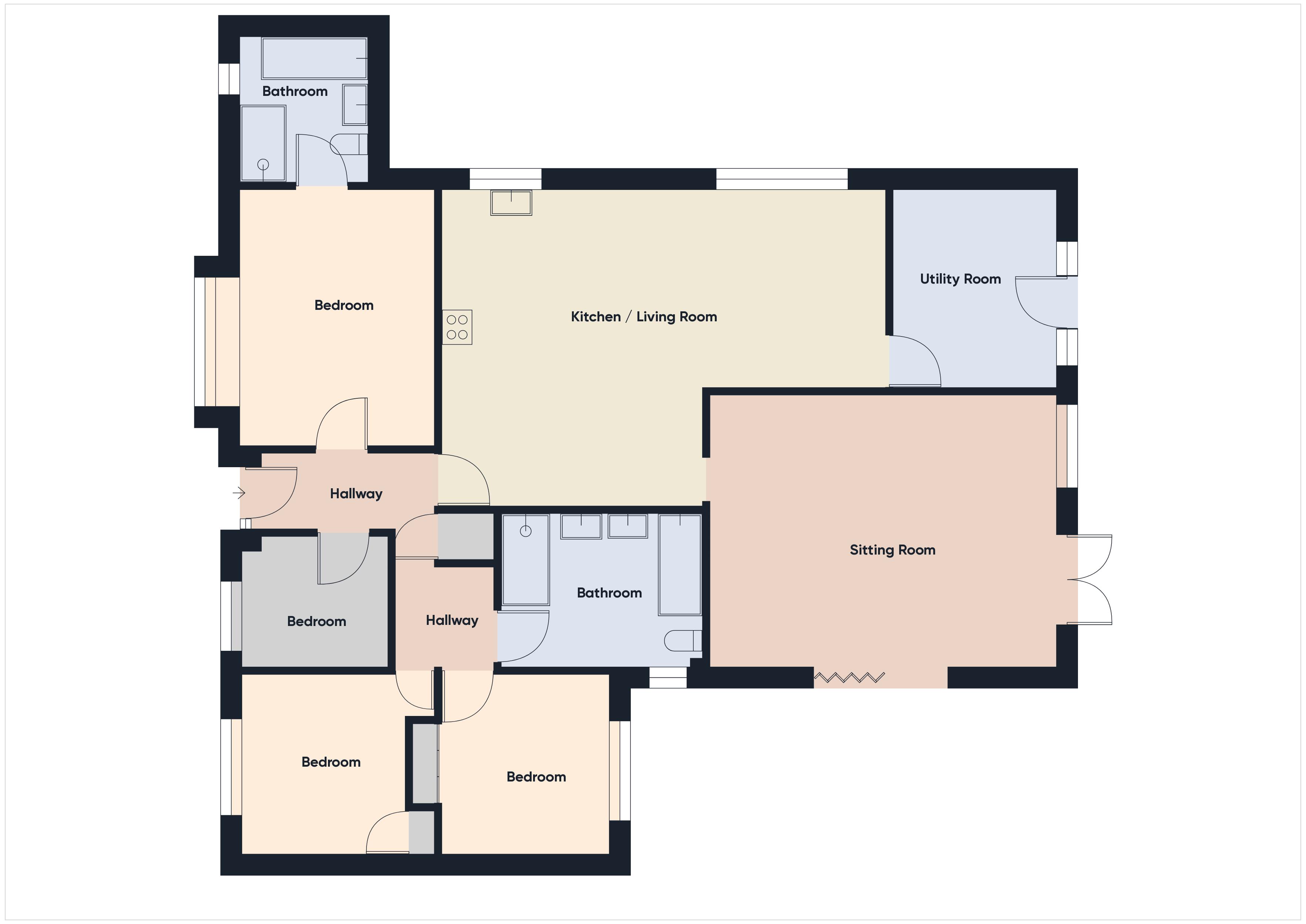Detached bungalow for sale in Barn Field, Chevington, Bury St. Edmunds IP29
* Calls to this number will be recorded for quality, compliance and training purposes.
Property features
- Amazing Field Views
- Spacious Living Accommodation
- Detached Family Home
- Oil Fired Central Heating
- Stylish Open Plan Kitchen
- Log Burner - Perfect For Those Winter Nights
- Master Bedroom with Modern Ensuite Bathroom
- Quiet Cul De Sac in Village Location
- Large Wrap Around Garden
- Take A Look Round With Our 3D Virtual Tour!
Property description
Discover modern elegance in this stylish detached bungalow in Chevington. The open-plan kitchen, family room, and dining area create a central hub for daily living, while the large sitting room features a cozy log-burning stove. The master bedroom boasts an ensuite, complemented by a modern family bathroom serving three additional bedrooms.
Outside, enjoy the convenience of off-road parking and a garage. The property's charm extends to the large wrap-around garden, offering unspoilt field views at the rear. This home seamlessly combines contemporary design with a tranquil setting, providing the perfect retreat in a rural location!
Entrance Hall (7' 10''max x 4' 5'' (2.39m x 1.35m))
With main front door, loft access, built in storage cupboard
Sitting Room (24' 11" max x 18' 0'' (7.59m x 5.48m))
A dual aspect room with bi-fold doors to side, French doors to rear aspect, radiator
Kitchen/Living Room (24' 11'' max x 18' 0'' (7.59m x 5.48m))
A modern spacious open plan kitchen, fitted with a range of matching wall and base level units with drawers and granite effect work surfaces over, inset one and a half bowl sink unit and drainer with mixer tap over, central breakfast island with storage units, integral double oven and induction hob with extractor, integral dishwasher and microwave, space for fridge/freezer, two radiators, door opening to utility room
Utility Room (10' 9'' x 9' 6'' (3.27m x 2.89m))
Fitted with base level units with granite effect work tops with space and plumbing for washing machine and tumble dryer, radiator, door to rear garden
Bedroom 1 (14' 5'' x 11' 5'' (4.39m x 3.48m))
With built in mirror fronted wardrobes, raditor and door to en-suite
En-Suite (8' 2'' x 7' 6'' (2.49m x 2.28m))
With fitted suite comprising free standing bath, walk in shower cubicle, low level W.C, wash hand basin, tiled flooring
Bedroom 2 (10' 5'' x 9' 6'' (3.17m x 2.89m))
With built in wardrobes, radiator
Bedroom 3 (10' 5'' x 9' 6'' (3.17m x 2.89m))
With built in cupboard, radiator
Bathroom (11' 5'' x 8' 10'' (3.48m x 2.69m))
A spacious room, fitted with a free standing bath, double walk in shower, low level W.C, two wash hand basins, heated towel rail, fully tiled walls and flooring
Bedroom 4 (8' 6'' x 7' 6'' (2.59m x 2.28m))
With radiator
Outside
To the front of the property there is a shingled driveway providing ample off road parking which leads to the garage, there is a gate providing access to the rear garden.
The garden to the rear of the property is of a good size it is mainly laid to lawn with patio area, raised decking area, large garden shed, amazing views over adjoining farmalnd.
Garage (15' 9'' x 8' 6'' (4.80m x 2.59m))
With power and light connected, pedestrian door to garden
Property info
For more information about this property, please contact
All Homes, IP31 on +44 1359 217840 * (local rate)
Disclaimer
Property descriptions and related information displayed on this page, with the exclusion of Running Costs data, are marketing materials provided by All Homes, and do not constitute property particulars. Please contact All Homes for full details and further information. The Running Costs data displayed on this page are provided by PrimeLocation to give an indication of potential running costs based on various data sources. PrimeLocation does not warrant or accept any responsibility for the accuracy or completeness of the property descriptions, related information or Running Costs data provided here.



























.png)