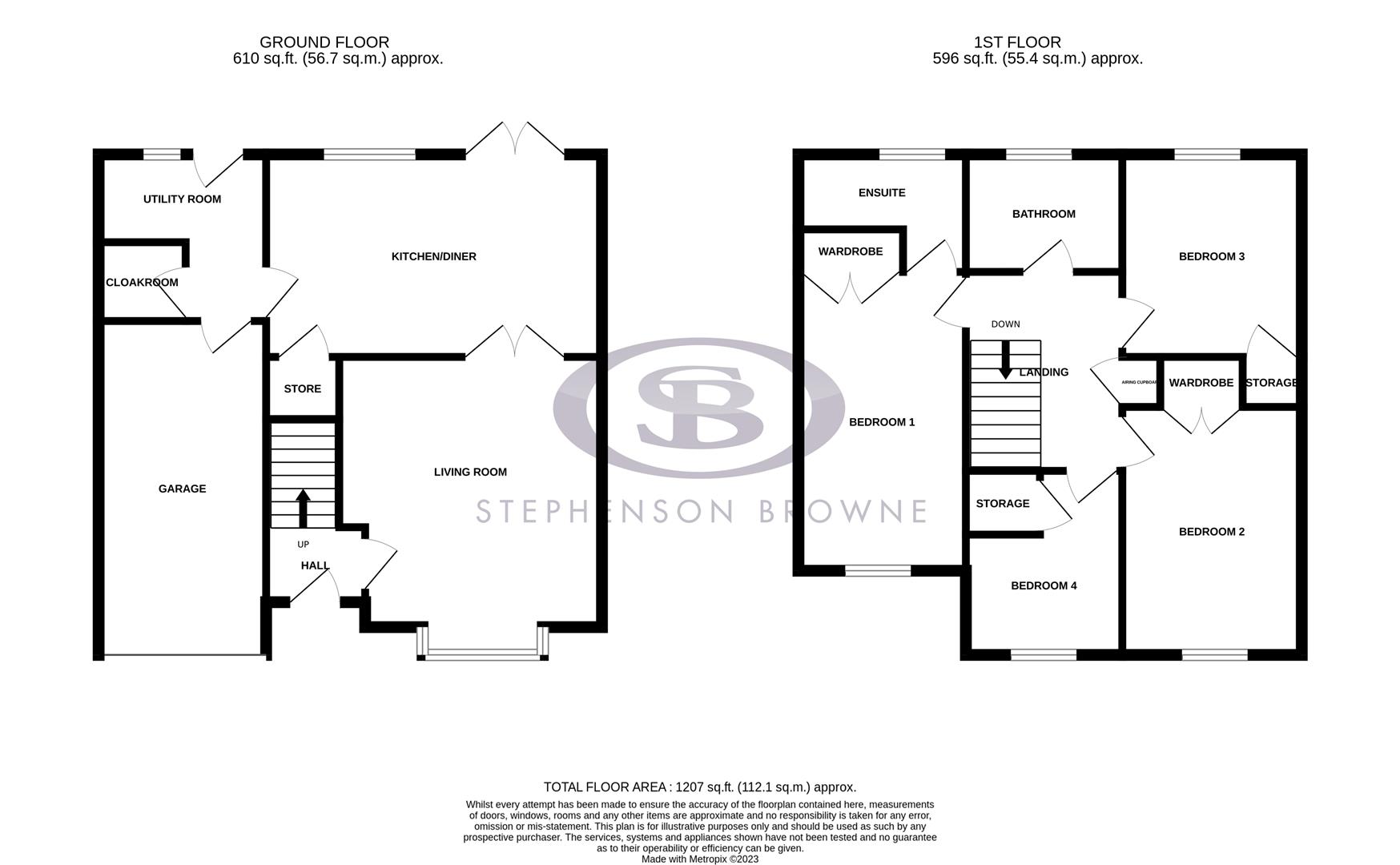Detached house for sale in Bodnant Close, Crewe CW1
* Calls to this number will be recorded for quality, compliance and training purposes.
Property features
- Fully Renovated Throughout
- Stunning Kitchen With Neff Appliances
- Utility Room & WC
- Landscaped Garden
- Master With Ensuite
- Oak Doors Throughout
- Hive Central Heating System
- Integral Garage
- Off Road Parking For Up To 7 Vehicles!
- Alarm System In Place
Property description
Stephenson Browne are pleased to market this exquisite four-bedroom detached home. This property has been lovingly modernised throughout the years, with a new central heating system, kitchen, and bathrooms with immaculate landscaped gardens. The open-plan kitchen dining area is equipped with top-of-the-line appliances, sleek Quartz countertops, and ample storage space, making it a focal point for the house. The cloakroom and utility room have been upgraded to match the kitchen and have further space for appliances. The master suite features a private ensuite shower room and built-in wardrobes. Each additional bedroom is thoughtfully designed, with built-in wardrobes, all with solid oak doors. Externally, you will find off-road parking for multiple cars and an integral garage with an electric door.
Conveniently located in Leighton, this residence offers easy access to amenities. Nearby parks, schools, and shopping centres cater to both family-friendly and professional lifestyles. With excellent transportation links, including highways and public transit options, you'll find that the best of Leighton and its surrounding areas are within easy reach.
This four-bedroom detached house in Leighton represents a rare opportunity to own a home that is truly a 'turnkey' property ready to move straight in too!
Entrance Hall
Living Room (4.01m x 4.13m (13'1" x 13'6"))
Front aspect bay window. Built in electric LED Fireplace. Carpets. Radiator.
Kitchen Diner (5.12m x 3.09m (16'9" x 10'1"))
Having a range a high gloss wall, base and drawer units with Quartz worktops over, incorporating Neff appliances such as a 4 ring gas hob and extractor hood, a double oven, grill and microwave and space for an American style fridge freezer. The kitchen has tiled floor, double glazed windows and patio doors with built in blinds and space for a dining table and chairs.
Utility Room
Having matching units to the kitchen with quartz worktops with space and plumbing for a washer and dryer. The utility room is fully tiled and has a double glazed window with built in blinds and a door to the rear garden.
Cloakroom
Vanity unit WC and basin. Fully tiled. Chrome towel radiator.
Landing
Loft access, boarded with light. Cupboard housing the Baxi boiler.
Bedroom One (4.16m x 2.73m (13'7" x 8'11"))
Front aspect window. Carpets. Radiator. Built in wardrboes.
Ensuite Shower Room
Walk in double shower. Vanity unit basin. WC. Heated LED Illuminated mirror.
Bedroom Two (3.69m x 2.85m (12'1" x 9'4"))
Front aspect window. Carpets. Radiator. Built in wardrboes.
Bedroom Three (2.80m x 3.02m (9'2" x 9'10"))
Rear aspect window. Carpets. Radiator. Built in cupboard.
Bedroom Four (2.01m x 2.16m (6'7" x 7'1"))
Front aspect window. Carpets. Radiator. Built in cupboard.
Bathroom
Bath with electric shower and handheld rinser. Pedestal wash basin. WC. Tiled walls. Radiator. Heated LED Illuminated mirror.
Garage (4.16m x 2.73m (13'7" x 8'11"))
Up and over electric door. Power. Light. Water supply. Alarm system.
Externally
The rear garden has been landscaped with porcelain paving and artificial lawn and benefits from a rendered brick-built shed which has a double-glazed window and door. To the front of the property is off-road parking for multiple cars, electric power points around the property as well as outdoor lighting.
Tenure
We understand from the vendor that the property is freehold. We would however recommend that your solicitor check the tenure prior to exchange of contracts.
Need To Sell?
For a free valuation please call or e-mail and we will be happy to assist.
Property info
For more information about this property, please contact
Stephenson Browne - Crewe, CW2 on +44 1270 397236 * (local rate)
Disclaimer
Property descriptions and related information displayed on this page, with the exclusion of Running Costs data, are marketing materials provided by Stephenson Browne - Crewe, and do not constitute property particulars. Please contact Stephenson Browne - Crewe for full details and further information. The Running Costs data displayed on this page are provided by PrimeLocation to give an indication of potential running costs based on various data sources. PrimeLocation does not warrant or accept any responsibility for the accuracy or completeness of the property descriptions, related information or Running Costs data provided here.



































.png)
