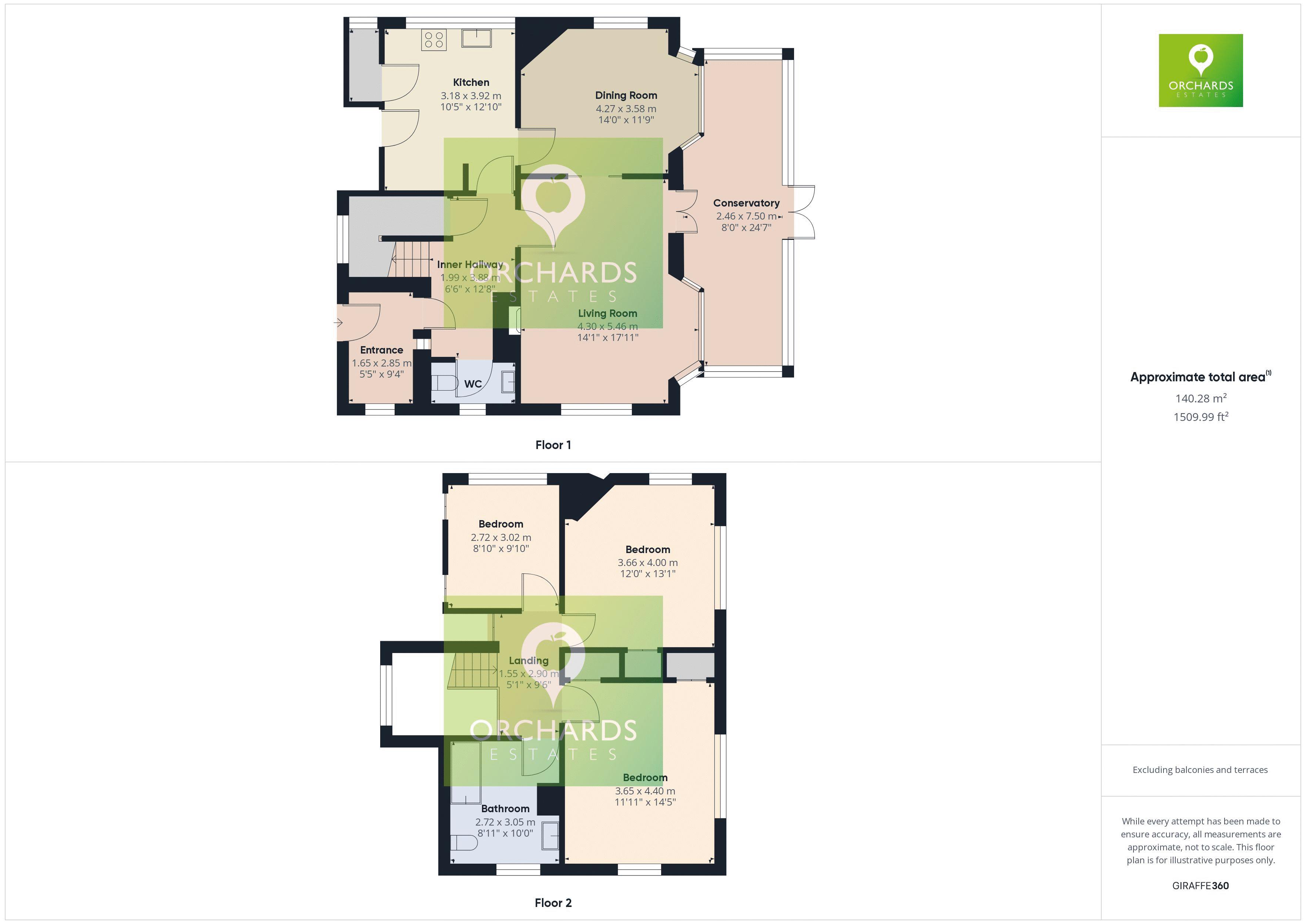Detached house for sale in Horethorne, Boozer Pit, Merriott TA16
* Calls to this number will be recorded for quality, compliance and training purposes.
Property features
- Detached and Spacious 3-Bedroom Home
- Lots of Parking with Garage
- Private Tree Surrounded Setting
- Close to Village Centre and Schools
- OrchardsEstates - Celebrating 10 Years Helping You Move
Property description
Rare opportunity to purchase a detached and spacious 3-bedroom home in an elevated position in the charming Boozer Pit area of Merriott. The property is approached over a private driveway with lots of parking to the front as well as a garage. The large garden is accessible from both sides and is very private as the setting benefits from been surrounded by trees.
The property would benefit from cosmetic updating and there are some lovely features just waiting to be refurbished, including a gorgeous parquet floor.
As this is a mid-Century property, the windows are large which helps to create lots of natural light within.
Benefits include, but are not limited to, a large reception entrance, downstairs, toilet, separate dining room and lots of storage cupboards including a pantry.
The garage has an internal door which links to the kitchen through a walkway with doors off and ready to install a separate utility area.
If you are looking for a property which would benefit from some updating and is sensibly priced in this current market (without having to spend too much) then we would recommend making contact and arranging a viewing.
Approach
Set at the junction of Boozer Pit and Higher Street, this property is accessed over a tarmac driveway which rises above the road and brings you to a spacious parking area with garage, fencing with gates to both sides of the property and front door all set in a surround of mature trees providing a high level of privacy and seclusion.
Ground Floor
The initial entrance is through an extra wide front door into a boot room type reception area which is ideal for the kids, coats, boots, etc. An inner door opens to the hallway which distributes to the downstairs WC, door to the sitting room which has a nice Bay Style rear window looking out to the rear garden. A further door opens to the kitchen which again has a large window offering a lot of natural light and lots of storage with a pantry to the rear. Linking the Sitting Room and Kitchen is a separate dining room, again with large windows and nice outlook to the garden and surrounding trees and shrubbery. From the kitchen there is a rear door opening to the 2nd entrance, this one more suited to the kids when they are grubby or the soggy doggies with two rooms and access door to the garage.
To the rear and accessed from the sitting room is a wide conservatory with a nice outlook and rear doors to the garden.
Split level stairs lead to the first floor with a large storage area under.
First Floor
The large window over the split level stairs provides lots of natural light to the spacious landing which has loft access and a large storage cupboard. The main bedroom is a large double with dual aspect windows. The 2nd bedroom is another very large room, again with dual aspect windows. The 3rd bedroom is yet another double with a side aspect window. The bathroom is also spacious and features a corner bath.
Parking
This property comes with a lot of parking, space for a caravan, campervan, boat and lots of cars, ideal in this modern world where parking has become such a premium. There is also a garage, although nowadays, this is more of a storage space for bike, canoes, etc.
Garden
The garden is fenced and tree lined with a range of mature shrubbery and trees. Primarily laid to grass, it doesn't look it's best this time of the year, but there is plenty of scope here to create your own oasis of colour and nature in a very secluded and private setting.
Material Information
Council Tax Band: F
Mains Water, Drainage and Electricity
Oil Central Heating with an external combi boiler
This property is set just outside and borders the local Conservation area
Several trees on neighbouring properties have a TPO (Tree Preservation Order)
The sitting room has an open fireplace, this has not been tested
Giga Broadband is available in the area
A planning application was submitted on 15/03/2022 for outline planning permission for a residential development of up to 70 dwellings on the former Scotts Nurseries, the full details are available on the Somerset Government Website (22/00765/out)
Property info
For more information about this property, please contact
Orchards Estates, TA14 on +44 1935 590151 * (local rate)
Disclaimer
Property descriptions and related information displayed on this page, with the exclusion of Running Costs data, are marketing materials provided by Orchards Estates, and do not constitute property particulars. Please contact Orchards Estates for full details and further information. The Running Costs data displayed on this page are provided by PrimeLocation to give an indication of potential running costs based on various data sources. PrimeLocation does not warrant or accept any responsibility for the accuracy or completeness of the property descriptions, related information or Running Costs data provided here.





























.png)
